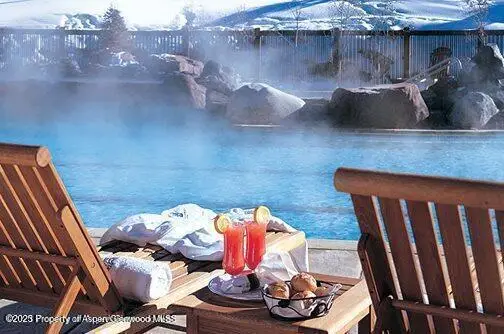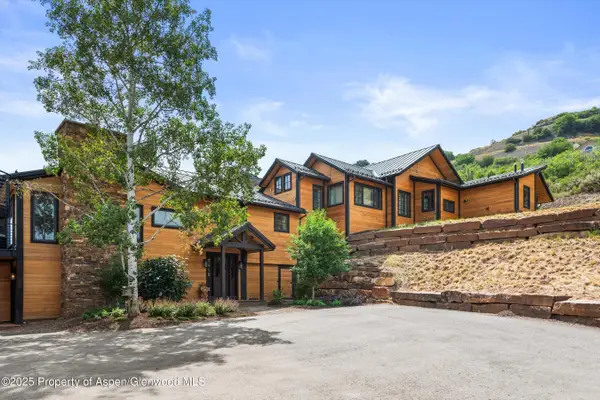614 W North Street, Aspen, CO 81611
Local realty services provided by:ERA New Age
614 W North Street,Aspen, CO 81611
$18,600,000
- 7 Beds
- 7 Baths
- 4,393 sq. ft.
- Single family
- Active
Listed by: carrie wells
Office: coldwell banker mason morse-aspen
MLS#:188626
Source:CO_AGSMLS
Price summary
- Price:$18,600,000
- Price per sq. ft.:$4,234.01
About this home
In Aspen's West End neighborhood, this exquisitely custom-built 7 bedroom home offers the perfect blend of sophisticated design in a beautiful mountain setting, modern amenities, and walkable convenience. Finished in 2020, the residence spans over 4,300 square feet of heated living space with multiple terraces, and an oversized one car garage. The impeccably furnished 7-bedroom, 6.5-bath residence captures stunning views of Aspen Mountain and towering spruce trees. Designed by Ryan Lee of Forum Phi Architecture and masterfully styled by Washington D.C.-based Crosby Designs LLC, every high end finish detail, luxe home furnishing and paint color was carefully hand selected to curate an inspired contemporary mountain feel with colorful flourishes throughout. The home showcases three inviting living areas, a wet bar, and a private primary suite with an intimate den and balcony. The primary bedroom overlooks the serene outdoor lounge featuring a fire pit and views of Aspen Mountain. The expanded lower level features four bedrooms and a cozy family room, while the additional three bedroom suites are all above grade, a rare find in Aspen's city limits. An exterior spa and heated overhead patio create an all-season outdoor retreat. Just steps from the Aspen Music Tent, Aspen Institute, and Rio Grande Trail, and less than a block from the Cross Town Shuttle for effortless access to the slopes and downtown Aspen is easily accessible from your front door.
Contact an agent
Home facts
- Year built:1890
- Listing ID #:188626
- Added:248 day(s) ago
- Updated:February 10, 2026 at 03:24 PM
Rooms and interior
- Bedrooms:7
- Total bathrooms:7
- Full bathrooms:6
- Half bathrooms:1
- Living area:4,393 sq. ft.
Heating and cooling
- Heating:Radiant
Structure and exterior
- Year built:1890
- Building area:4,393 sq. ft.
- Lot area:0.09 Acres
Finances and disclosures
- Price:$18,600,000
- Price per sq. ft.:$4,234.01
- Tax amount:$27,631 (2024)
New listings near 614 W North Street
- New
 $6,295,000Active3 beds 3 baths1,260 sq. ft.
$6,295,000Active3 beds 3 baths1,260 sq. ft.610 S West End Street #H403, Aspen, CO 81611
MLS# 191641Listed by: ASPEN SNOWMASS SOTHEBY'S INTERNATIONAL REALTY - HYMAN MALL - New
 $1,800,000Active0 Acres
$1,800,000Active0 AcresTdr Tdr, Aspen, CO 81611
MLS# 191606Listed by: ASPEN SNOWMASS SOTHEBY'S INTERNATIONAL REALTY - HYMAN MALL - New
 $16,250,000Active4 beds 5 baths3,185 sq. ft.
$16,250,000Active4 beds 5 baths3,185 sq. ft.213 W Bleeker Street, Aspen, CO 81611
MLS# 191602Listed by: THE RESOURCE GROUP - New
 $79,500Active2 beds 3 baths1,700 sq. ft.
$79,500Active2 beds 3 baths1,700 sq. ft.39 Boomerang Road #8410-10, Aspen, CO 81611
MLS# 191595Listed by: ASPEN SNOWMASS SOTHEBY'S INTERNATIONAL REALTY-SNOWMASS VILLAGE - New
 $65,000,000Active8 beds 9 baths10,861 sq. ft.
$65,000,000Active8 beds 9 baths10,861 sq. ft.1470/1400 Tiehack Road, Aspen, CO 81611
MLS# 191596Listed by: ASPEN SNOWMASS SOTHEBY'S INTERNATIONAL REALTY-SNOWMASS VILLAGE - New
 $3,250,000Active1 beds 1 baths680 sq. ft.
$3,250,000Active1 beds 1 baths680 sq. ft.100 E Dean Street #3c, Aspen, CO 81611
MLS# 191560Listed by: DOUGLAS ELLIMAN REAL ESTATE-DURANT - New
 $3,550,000Active3 beds 3 baths1,251 sq. ft.
$3,550,000Active3 beds 3 baths1,251 sq. ft.322 Park Avenue #Unit 1, Aspen, CO 81611
MLS# 191561Listed by: ASPEN SNOWMASS SOTHEBY'S INTERNATIONAL REALTY - DURANT - New
 $3,550,000Active2 beds 3 baths1,255 sq. ft.
$3,550,000Active2 beds 3 baths1,255 sq. ft.322 Park Avenue #Unit 2, Aspen, CO 81611
MLS# 191562Listed by: ASPEN SNOWMASS SOTHEBY'S INTERNATIONAL REALTY - DURANT - New
 $8,250,000Active4 beds 5 baths3,932 sq. ft.
$8,250,000Active4 beds 5 baths3,932 sq. ft.701 Brush Creek Road, Aspen, CO 81611
MLS# 191543Listed by: ENGEL & VOLKERS  $4,950,000Active0.59 Acres
$4,950,000Active0.59 AcresTbd Pfister Drive, Aspen, CO 81611
MLS# 191532Listed by: DOUGLAS ELLIMAN REAL ESTATE-DURANT

