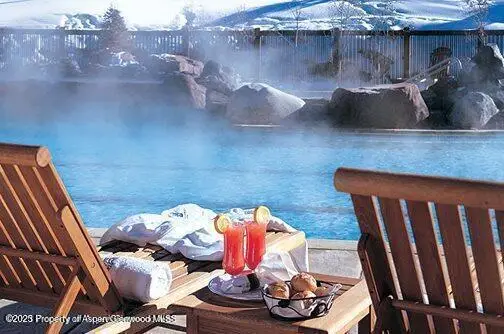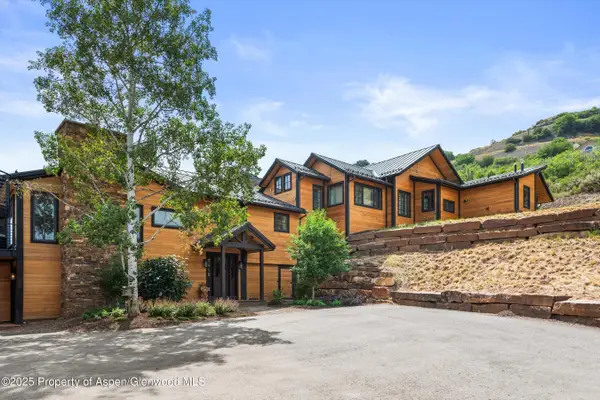663 Mountain Laurel Drive, Aspen, CO 81611
Local realty services provided by:RONIN Real Estate Professionals ERA Powered
663 Mountain Laurel Drive,Aspen, CO 81611
$37,000,000
- 6 Beds
- 8 Baths
- 10,390 sq. ft.
- Single family
- Active
Listed by: wendalin whitman
Office: whitman fine properties
MLS#:191133
Source:CO_AGSMLS
Price summary
- Price:$37,000,000
- Price per sq. ft.:$3,561.12
About this home
Opportunities like this rarely exist in Aspen. While many estates boast size or design, very few offer the total serenity and seclusion found here. Perched on its own private 12-acre sanctuary just three minutes from downtown, this property is invisible to the outside world — tucked behind a gated drive, shielded from every angle, and with no other homes in sight. Unlike most Aspen estates that can be driven past or glimpsed from the road, this residence offers an uninterrupted sense of peace, exclusivity, security and escape.
From its elevated setting, the vistas are unmatched. To the east, sweeping views of Independence Pass, the Roaring Fork River, and the protected Nature Preserve stretch endlessly. To the west, the iconic silhouette of Mount Sopris rises beyond Aspen's town, gondola, and ski slopes, with twinkling evening lights creating a magical backdrop. No other site combines such dramatic panoramas with absolute privacy, not even Red Mtn.
The home itself reflects the same rare quality as its setting. A contemporary mountain fusion, it spans 10,300 square feet of light-filled living space, crafted with unmatched attention to detail: French Hand-made doors with 11-inch casings, coffered and timbered cathedral ceilings, custom made European fireplaces and timeless finishes. The layout includes a primary suite of extraordinary scale, four extremely spacious and private guest suites, and elegant entertaining rooms. West-facing patios invite sun and are enjoyable throughout the day, while landscaped gardens with a water feature create a quiet retreat on the north side of the home.
Additional amenities include a formal dining room, dine-in kitchen, office, media room, custom elevator, three-car garage, and a separate two-story guest house with its own private garage. With no subterranean living, every space is filled with natural light and world-class views. A truly irreplaceable property, offering serenity, privacy, and design that cannot be duplicated in Aspen.
Contact an agent
Home facts
- Year built:2001
- Listing ID #:191133
- Added:163 day(s) ago
- Updated:February 10, 2026 at 03:24 PM
Rooms and interior
- Bedrooms:6
- Total bathrooms:8
- Full bathrooms:6
- Half bathrooms:2
- Living area:10,390 sq. ft.
Heating and cooling
- Heating:Radiant
Structure and exterior
- Year built:2001
- Building area:10,390 sq. ft.
- Lot area:12.76 Acres
Finances and disclosures
- Price:$37,000,000
- Price per sq. ft.:$3,561.12
- Tax amount:$54,145 (2024)
New listings near 663 Mountain Laurel Drive
- New
 $6,295,000Active3 beds 3 baths1,260 sq. ft.
$6,295,000Active3 beds 3 baths1,260 sq. ft.610 S West End Street #H403, Aspen, CO 81611
MLS# 191641Listed by: ASPEN SNOWMASS SOTHEBY'S INTERNATIONAL REALTY - HYMAN MALL - New
 $1,800,000Active0 Acres
$1,800,000Active0 AcresTdr Tdr, Aspen, CO 81611
MLS# 191606Listed by: ASPEN SNOWMASS SOTHEBY'S INTERNATIONAL REALTY - HYMAN MALL - New
 $16,250,000Active4 beds 5 baths3,185 sq. ft.
$16,250,000Active4 beds 5 baths3,185 sq. ft.213 W Bleeker Street, Aspen, CO 81611
MLS# 191602Listed by: THE RESOURCE GROUP - New
 $79,500Active2 beds 3 baths1,700 sq. ft.
$79,500Active2 beds 3 baths1,700 sq. ft.39 Boomerang Road #8410-10, Aspen, CO 81611
MLS# 191595Listed by: ASPEN SNOWMASS SOTHEBY'S INTERNATIONAL REALTY-SNOWMASS VILLAGE - New
 $65,000,000Active8 beds 9 baths10,861 sq. ft.
$65,000,000Active8 beds 9 baths10,861 sq. ft.1470/1400 Tiehack Road, Aspen, CO 81611
MLS# 191596Listed by: ASPEN SNOWMASS SOTHEBY'S INTERNATIONAL REALTY-SNOWMASS VILLAGE - New
 $3,250,000Active1 beds 1 baths680 sq. ft.
$3,250,000Active1 beds 1 baths680 sq. ft.100 E Dean Street #3c, Aspen, CO 81611
MLS# 191560Listed by: DOUGLAS ELLIMAN REAL ESTATE-DURANT - New
 $3,550,000Active3 beds 3 baths1,251 sq. ft.
$3,550,000Active3 beds 3 baths1,251 sq. ft.322 Park Avenue #Unit 1, Aspen, CO 81611
MLS# 191561Listed by: ASPEN SNOWMASS SOTHEBY'S INTERNATIONAL REALTY - DURANT - New
 $3,550,000Active2 beds 3 baths1,255 sq. ft.
$3,550,000Active2 beds 3 baths1,255 sq. ft.322 Park Avenue #Unit 2, Aspen, CO 81611
MLS# 191562Listed by: ASPEN SNOWMASS SOTHEBY'S INTERNATIONAL REALTY - DURANT - New
 $8,250,000Active4 beds 5 baths3,932 sq. ft.
$8,250,000Active4 beds 5 baths3,932 sq. ft.701 Brush Creek Road, Aspen, CO 81611
MLS# 191543Listed by: ENGEL & VOLKERS  $4,950,000Active0.59 Acres
$4,950,000Active0.59 AcresTbd Pfister Drive, Aspen, CO 81611
MLS# 191532Listed by: DOUGLAS ELLIMAN REAL ESTATE-DURANT

