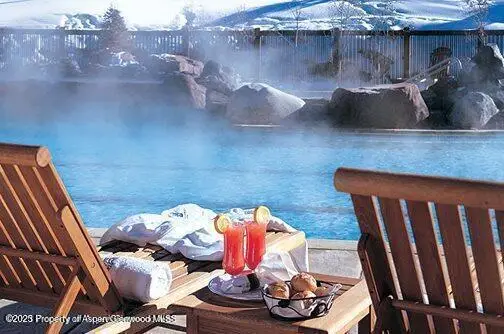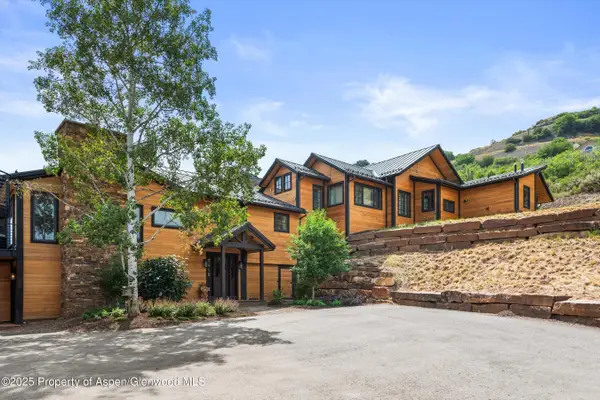716 & 718 W Hallam Street, Aspen, CO 81611
Local realty services provided by:RONIN Real Estate Professionals ERA Powered
716 & 718 W Hallam Street,Aspen, CO 81611
$12,995,000
- 5 Beds
- 6 Baths
- 4,737 sq. ft.
- Single family
- Active
Listed by: the burggraf group will and sarah burggraf
Office: aspen snowmass sotheby's international realty - hyman mall
MLS#:188413
Source:CO_AGSMLS
Price summary
- Price:$12,995,000
- Price per sq. ft.:$2,573.27
About this home
Rare is the opportunity to own a legacy estate in Aspen's coveted West End. This property features a main house and guest house with a current combined square footage of 4,737.
The main home features an open concept living area with high ceilings and abundant natural light, creating a bright and inviting atmosphere. The main level primary suite is generously sized with a cozy seating area and is complimented by a charming private porch. An additional guest suite and two guest bedrooms are located on the second level of the home. Each feature vaulted ceilings enhancing the overall appeal and comfort of the living spaces. There are numerous possibilities for reinventing, remodeling or expanding the space.
The guest house spans 1,708 square feet and features an open living area with vaulted ceilings and a lofted bedroom. This versatile space can serve as accommodations for guests or be rented out separately. Alternatively, it holds the potential to be transformed into an incredible media room plus private bedroom, two bathrooms, and a bunk room making it ideal for hosting large groups of family and friends.
Development options for the property include interior remodel with the potential to finish an attic space into habitable areas, or adding basements to increase the overall floor area. Any changes require review by the City of Aspen Historic Preservation Comm.
Contact an agent
Home facts
- Year built:1888
- Listing ID #:188413
- Added:260 day(s) ago
- Updated:February 10, 2026 at 03:24 PM
Rooms and interior
- Bedrooms:5
- Total bathrooms:6
- Full bathrooms:4
- Half bathrooms:2
- Living area:4,737 sq. ft.
Heating and cooling
- Cooling:A/C
- Heating:Radiant
Structure and exterior
- Year built:1888
- Building area:4,737 sq. ft.
- Lot area:0.21 Acres
Finances and disclosures
- Price:$12,995,000
- Price per sq. ft.:$2,573.27
- Tax amount:$14,593 (2025)
New listings near 716 & 718 W Hallam Street
- New
 $6,295,000Active3 beds 3 baths1,260 sq. ft.
$6,295,000Active3 beds 3 baths1,260 sq. ft.610 S West End Street #H403, Aspen, CO 81611
MLS# 191641Listed by: ASPEN SNOWMASS SOTHEBY'S INTERNATIONAL REALTY - HYMAN MALL - New
 $1,800,000Active0 Acres
$1,800,000Active0 AcresTdr Tdr, Aspen, CO 81611
MLS# 191606Listed by: ASPEN SNOWMASS SOTHEBY'S INTERNATIONAL REALTY - HYMAN MALL - New
 $16,250,000Active4 beds 5 baths3,185 sq. ft.
$16,250,000Active4 beds 5 baths3,185 sq. ft.213 W Bleeker Street, Aspen, CO 81611
MLS# 191602Listed by: THE RESOURCE GROUP - New
 $79,500Active2 beds 3 baths1,700 sq. ft.
$79,500Active2 beds 3 baths1,700 sq. ft.39 Boomerang Road #8410-10, Aspen, CO 81611
MLS# 191595Listed by: ASPEN SNOWMASS SOTHEBY'S INTERNATIONAL REALTY-SNOWMASS VILLAGE - New
 $65,000,000Active8 beds 9 baths10,861 sq. ft.
$65,000,000Active8 beds 9 baths10,861 sq. ft.1470/1400 Tiehack Road, Aspen, CO 81611
MLS# 191596Listed by: ASPEN SNOWMASS SOTHEBY'S INTERNATIONAL REALTY-SNOWMASS VILLAGE - New
 $3,250,000Active1 beds 1 baths680 sq. ft.
$3,250,000Active1 beds 1 baths680 sq. ft.100 E Dean Street #3c, Aspen, CO 81611
MLS# 191560Listed by: DOUGLAS ELLIMAN REAL ESTATE-DURANT - New
 $3,550,000Active3 beds 3 baths1,251 sq. ft.
$3,550,000Active3 beds 3 baths1,251 sq. ft.322 Park Avenue #Unit 1, Aspen, CO 81611
MLS# 191561Listed by: ASPEN SNOWMASS SOTHEBY'S INTERNATIONAL REALTY - DURANT - New
 $3,550,000Active2 beds 3 baths1,255 sq. ft.
$3,550,000Active2 beds 3 baths1,255 sq. ft.322 Park Avenue #Unit 2, Aspen, CO 81611
MLS# 191562Listed by: ASPEN SNOWMASS SOTHEBY'S INTERNATIONAL REALTY - DURANT - New
 $8,250,000Active4 beds 5 baths3,932 sq. ft.
$8,250,000Active4 beds 5 baths3,932 sq. ft.701 Brush Creek Road, Aspen, CO 81611
MLS# 191543Listed by: ENGEL & VOLKERS  $4,950,000Active0.59 Acres
$4,950,000Active0.59 AcresTbd Pfister Drive, Aspen, CO 81611
MLS# 191532Listed by: DOUGLAS ELLIMAN REAL ESTATE-DURANT

