761 Moore Drive, Aspen, CO 81611
Local realty services provided by:ERA New Age
761 Moore Drive,Aspen, CO 81611
$27,500,000
- 6 Beds
- 8 Baths
- 9,810 sq. ft.
- Single family
- Active
Listed by: melanie muss
Office: douglas elliman real estate-hyman ave
MLS#:190995
Source:CO_AGSMLS
Price summary
- Price:$27,500,000
- Price per sq. ft.:$2,803.26
About this home
Aspen 6 bedroom home with ski access on almost an acre with stunning mountain views is available for sale. This 9810sf Five Trees home has endless amenities. Beautiful natural light, multiple balconies, incredible outdoor entertaining spaces, flower gardens, sauna, steam room and theater. The home also features 2 offices, 10 fireplaces, a temperature controlled wine room and tasting area, 2 bars, multiple living areas, an elevator and a 3 car garage. The outdoor spaces are truly a private oasis where you can enjoy sunsets around a cozy firepit or entertain large groups surrounded by water features, waterfalls, streams, a built-in fireplace, built-in grills and a large outdoor hot tub. Enjoy the formal dining room or the more casual dining off of the kitchen. The primary suite features a 2-sided gas fire place, wet bar for morning coffee, 2 walk in closets (with w/d), 2 water closets and a private balcony overlooking the expansive backyard and surrounding views. Enjoy the private lift and endless hiking and cross country ski trails.
Contact an agent
Home facts
- Year built:2003
- Listing ID #:190995
- Added:488 day(s) ago
- Updated:December 31, 2025 at 03:16 PM
Rooms and interior
- Bedrooms:6
- Total bathrooms:8
- Full bathrooms:6
- Half bathrooms:2
- Living area:9,810 sq. ft.
Heating and cooling
- Cooling:A/C
- Heating:Forced Air, Radiant
Structure and exterior
- Year built:2003
- Building area:9,810 sq. ft.
- Lot area:0.83 Acres
Finances and disclosures
- Price:$27,500,000
- Price per sq. ft.:$2,803.26
- Tax amount:$66,419 (2024)
New listings near 761 Moore Drive
- New
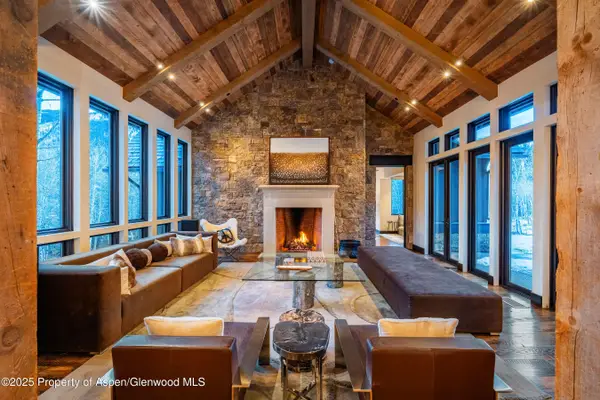 $15,850,000Active5 beds 7 baths5,269 sq. ft.
$15,850,000Active5 beds 7 baths5,269 sq. ft.190 W Lupine Drive, Aspen, CO 81611
MLS# 191211Listed by: COMPASS ASPEN - New
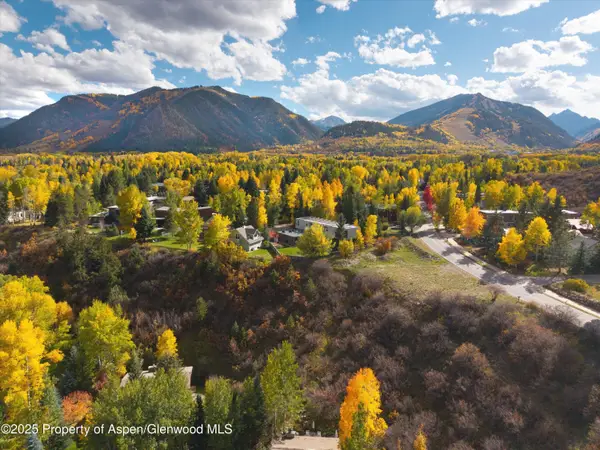 $7,850,000Active0.51 Acres
$7,850,000Active0.51 Acres1050 Cemetery Lane, Aspen, CO 81611
MLS# 191209Listed by: ASPEN SNOWMASS SOTHEBY'S INTERNATIONAL REALTY - HYMAN MALL - New
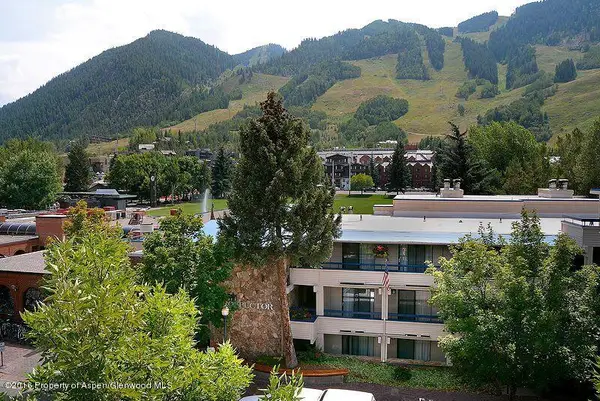 $115,000Active1 beds 2 baths714 sq. ft.
$115,000Active1 beds 2 baths714 sq. ft.301 E Hyman Avenue #303 (Wks 25,26,34,35,37,38), Aspen, CO 81611
MLS# 191206Listed by: DOUGLAS ELLIMAN REAL ESTATE-HYMAN AVE - New
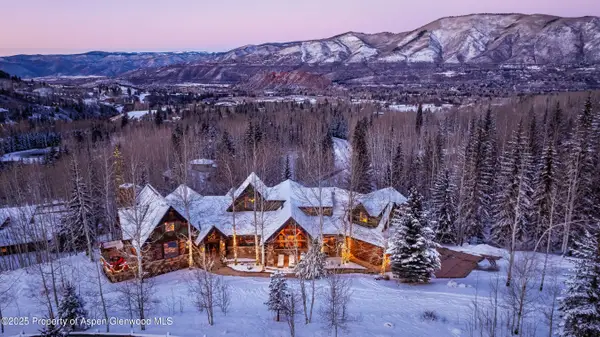 $27,900,000Active7 beds 8 baths9,000 sq. ft.
$27,900,000Active7 beds 8 baths9,000 sq. ft.350 Thunderbowl Lane, Aspen, CO 81611
MLS# 191202Listed by: ASPEN SNOWMASS SOTHEBY'S INTERNATIONAL REALTY - HYMAN MALL - New
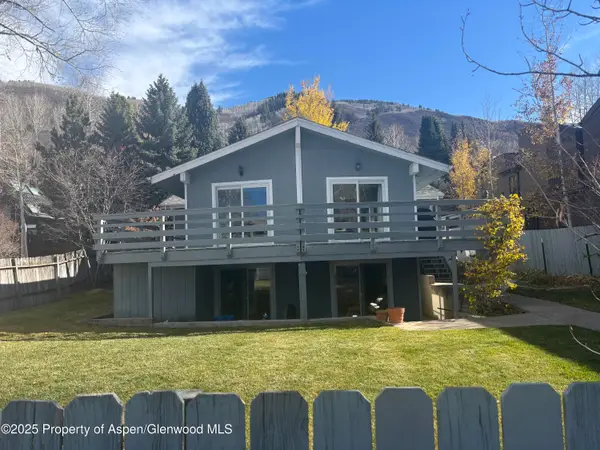 $7,950,000Active7 beds 11 baths4,308 sq. ft.
$7,950,000Active7 beds 11 baths4,308 sq. ft.534 & 536 Spruce Street, Aspen, CO 81611
MLS# 191200Listed by: COLDWELL BANKER MASON MORSE-ASPEN - New
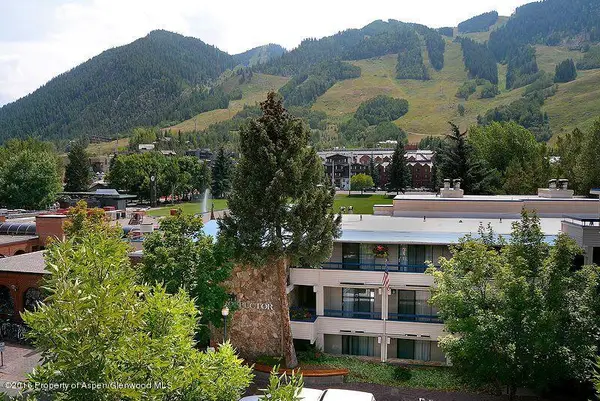 $65,000Active1 beds 2 baths714 sq. ft.
$65,000Active1 beds 2 baths714 sq. ft.301 E Hyman Avenue #303 (Wks 26,37,38), Aspen, CO 81611
MLS# 191205Listed by: DOUGLAS ELLIMAN REAL ESTATE-HYMAN AVE - New
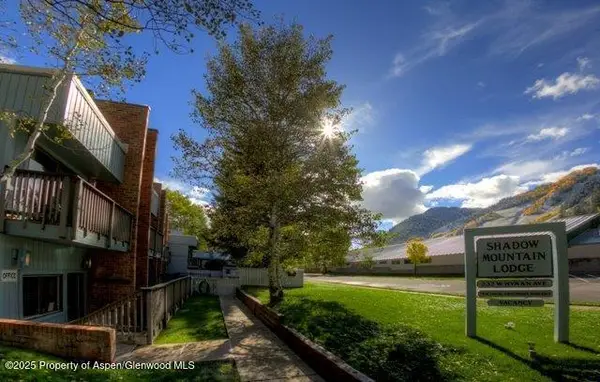 $29,500Active-- beds 1 baths380 sq. ft.
$29,500Active-- beds 1 baths380 sq. ft.232 W Hyman Avenue #11 (wks. 4,8,39), Aspen, CO 81611
MLS# 191190Listed by: DOUGLAS ELLIMAN REAL ESTATE-HYMAN AVE - New
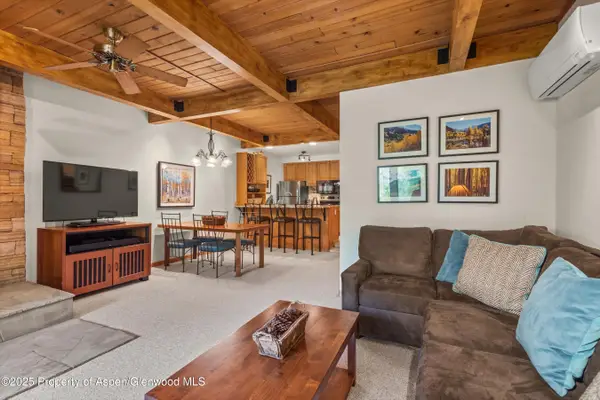 $2,495,000Active1 beds 1 baths730 sq. ft.
$2,495,000Active1 beds 1 baths730 sq. ft.610 S West End Street #J204, Aspen, CO 81611
MLS# 191187Listed by: SLIFER SMITH & FRAMPTON RFV - New
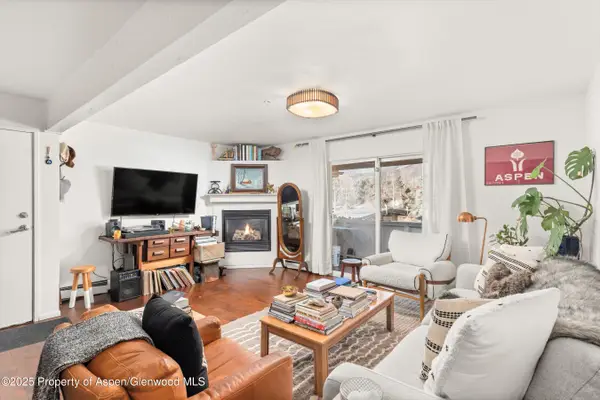 $1,900,000Active2 beds 1 baths840 sq. ft.
$1,900,000Active2 beds 1 baths840 sq. ft.326 Midland Avenue #308, Aspen, CO 81611
MLS# 191185Listed by: DOUGLAS ELLIMAN REAL ESTATE-DURANT - New
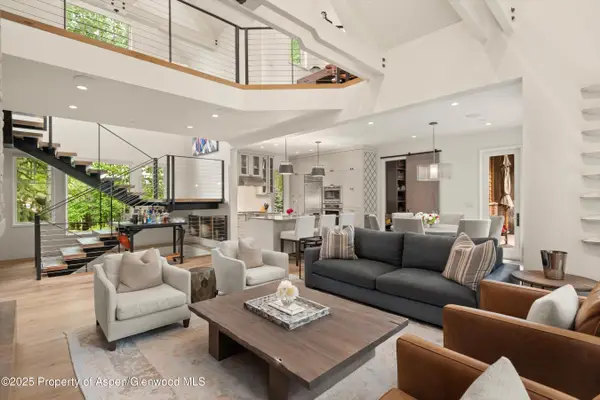 $18,800,000Active5 beds 6 baths4,483 sq. ft.
$18,800,000Active5 beds 6 baths4,483 sq. ft.103 S Seventh Street, Aspen, CO 81611
MLS# 191171Listed by: CHRISTIE'S INTERNATIONAL REAL ESTATE ASPEN SNOWMASS
