804 Hunter Creek Road, Aspen, CO 81611
Local realty services provided by:RONIN Real Estate Professionals ERA Powered
804 Hunter Creek Road,Aspen, CO 81611
$25,000,000
- 5 Beds
- 5 Baths
- 4,920 sq. ft.
- Single family
- Active
Listed by: stephanie lewis
Office: christie's international real estate aspen snowmass
MLS#:189281
Source:CO_AGSMLS
Price summary
- Price:$25,000,000
- Price per sq. ft.:$5,081.3
About this home
Perched high on Red Mountain, Night Sky Estate is more than a home it's a front-row seat to the rhythms of nature and the unmatched beauty of Aspen. From first light to starlit nights, this 4,920 SF Mediterranean-style villa surrounds you with awe. Watch sunrises ignite Aspen Mountain. End the day in your hot tub beneath a canopy of constellations. This is not a view. It's a feeling.
Designed by Anderson Klein and reimagined by Candice Hart, the home strikes a balance between architectural elegance and effortless livability. The layout flows across two levels with five bedrooms, including an upper-level primary suite with dual walk-in closets and a private terrace. Inside, curated textures and warm tones create a sense of ease, while oversized windows keep the mountains ever-present.
From the kitchen that sparks gathering to the terraces that invite stillness, every moment here feels elevated. Downstairs, guest rooms offer privacy and direct access to beautifully landscaped outdoor spaces. There's room to entertain, retreat, and dream. And yes the 3-car garage is ready for your gear, whatever your next adventure brings.
Just seven minutes from downtown Aspen, you're close to world-class skiing, dining, and endless wilderness trails but it may be hard to leave. After all, once you've experienced the quiet magic of Night Sky Estate, nothing else quite compares.
Contact an agent
Home facts
- Year built:1996
- Listing ID #:189281
- Added:901 day(s) ago
- Updated:December 21, 2025 at 03:12 PM
Rooms and interior
- Bedrooms:5
- Total bathrooms:5
- Full bathrooms:4
- Half bathrooms:1
- Living area:4,920 sq. ft.
Heating and cooling
- Cooling:A/C
- Heating:Radiant
Structure and exterior
- Year built:1996
- Building area:4,920 sq. ft.
- Lot area:0.73 Acres
Utilities
- Water:Community
Finances and disclosures
- Price:$25,000,000
- Price per sq. ft.:$5,081.3
- Tax amount:$34,375 (2024)
New listings near 804 Hunter Creek Road
- New
 $14,975,000Active5 beds 5 baths4,620 sq. ft.
$14,975,000Active5 beds 5 baths4,620 sq. ft.925 W North Street, Aspen, CO 81611
MLS# 191153Listed by: DOUGLAS ELLIMAN REAL ESTATE-HYMAN AVE - New
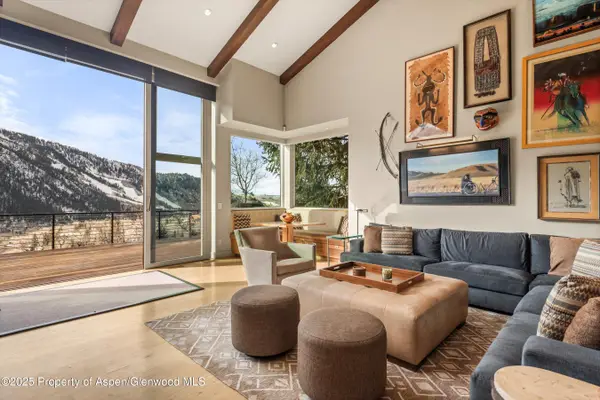 $11,000,000Active3 beds 3 baths2,916 sq. ft.
$11,000,000Active3 beds 3 baths2,916 sq. ft.40 Mountain Laurel Lane, Aspen, CO 81611
MLS# 191137Listed by: CHRISTIE'S INTERNATIONAL REAL ESTATE ASPEN SNOWMASS - New
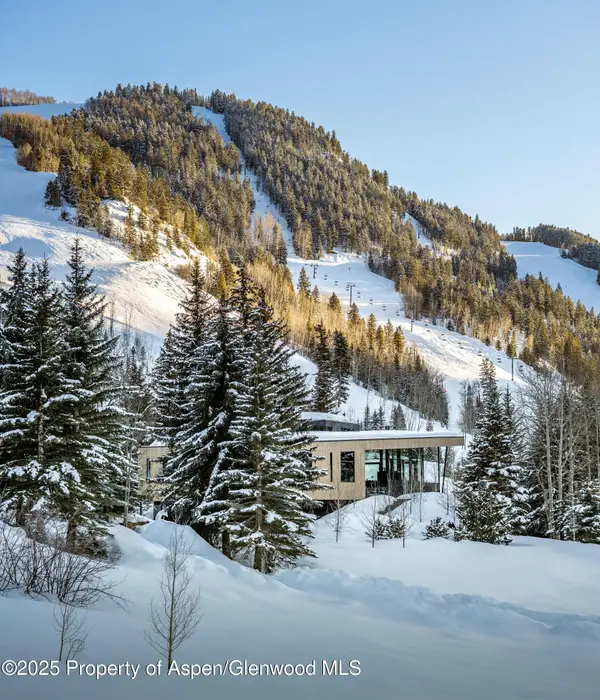 $35,000,000Active6 beds 7 baths6,919 sq. ft.
$35,000,000Active6 beds 7 baths6,919 sq. ft.296 Glen Dee Road, Aspen, CO 81611
MLS# 191132Listed by: DOUGLAS ELLIMAN REAL ESTATE-HYMAN AVE - New
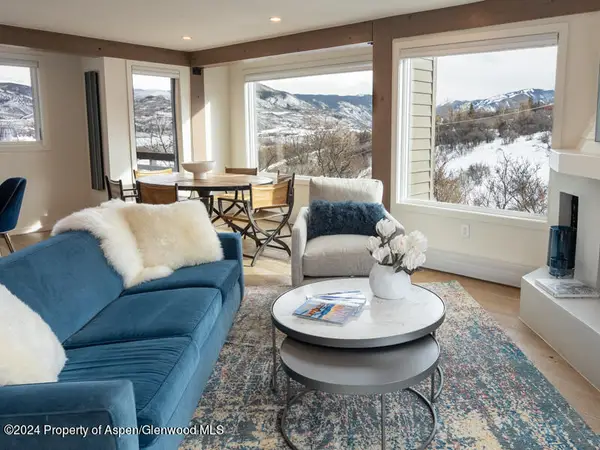 $4,349,000Active4 beds 2 baths1,892 sq. ft.
$4,349,000Active4 beds 2 baths1,892 sq. ft.1711 Juniper Hill Drive, Aspen, CO 81611
MLS# 191130Listed by: ASPEN SNOWMASS SOTHEBY'S INTERNATIONAL REALTY - HYMAN MALL - New
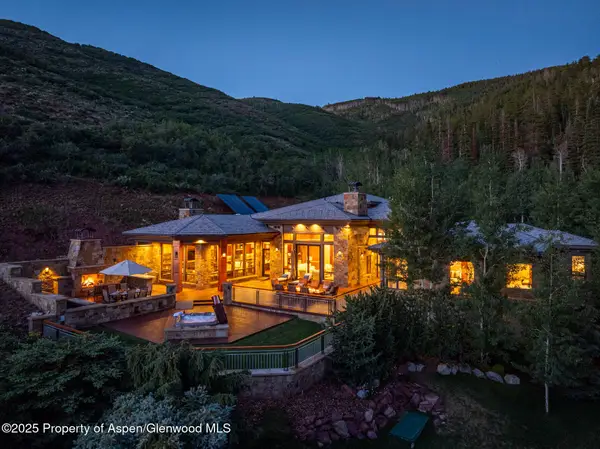 $12,995,000Active5 beds 6 baths5,174 sq. ft.
$12,995,000Active5 beds 6 baths5,174 sq. ft.750 S Starwood Road, Aspen, CO 81611
MLS# 191113Listed by: CHRISTIE'S INTERNATIONAL REAL ESTATE ASPEN SNOWMASS - New
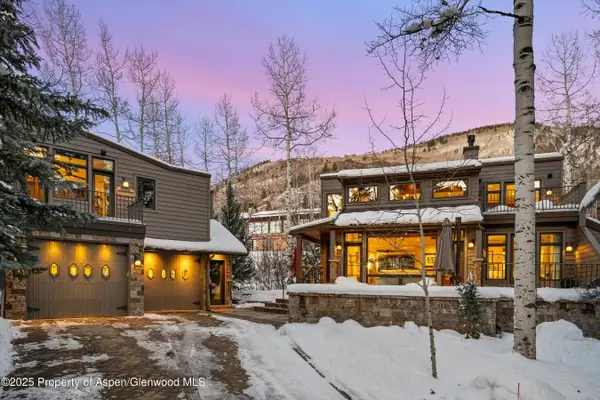 $11,250,000Active5 beds 6 baths3,573 sq. ft.
$11,250,000Active5 beds 6 baths3,573 sq. ft.1345 Mayflower Court, Aspen, CO 81611
MLS# 191087Listed by: ASPEN SNOWMASS SOTHEBY'S INTERNATIONAL REALTY - HYMAN MALL - New
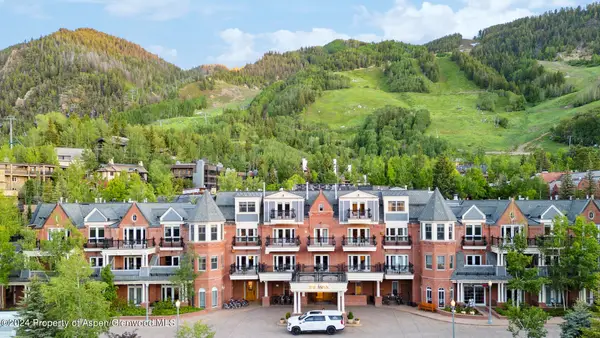 $115,000Active2 beds 2 baths1,486 sq. ft.
$115,000Active2 beds 2 baths1,486 sq. ft.415 E Dean St., Unit 15, Week 33, Aspen, CO 81611
MLS# 191083Listed by: LEVERICH AND CARR REAL ESTATE - New
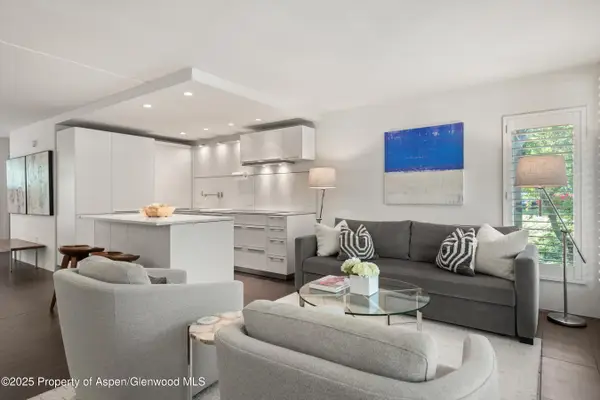 $5,195,000Active3 beds 3 baths1,440 sq. ft.
$5,195,000Active3 beds 3 baths1,440 sq. ft.800 E Hopkins Avenue #A-3, Aspen, CO 81611
MLS# 191066Listed by: COMPASS ASPEN - New
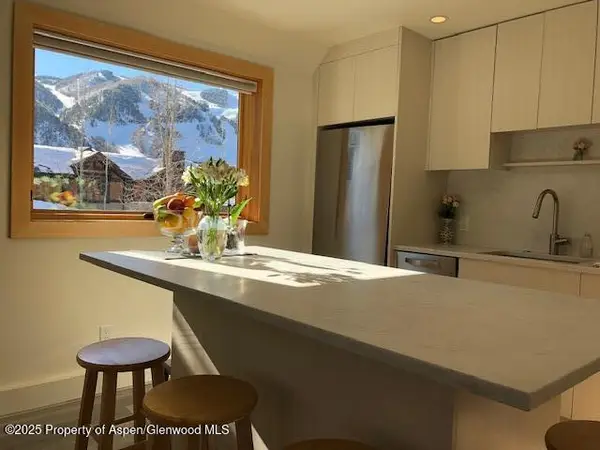 $1,125,000Active-- beds 1 baths432 sq. ft.
$1,125,000Active-- beds 1 baths432 sq. ft.1136 Vine Street #1136, Aspen, CO 81611
MLS# 191061Listed by: CHRISTIE'S INTERNATIONAL REAL ESTATE ASPEN SNOWMASS - New
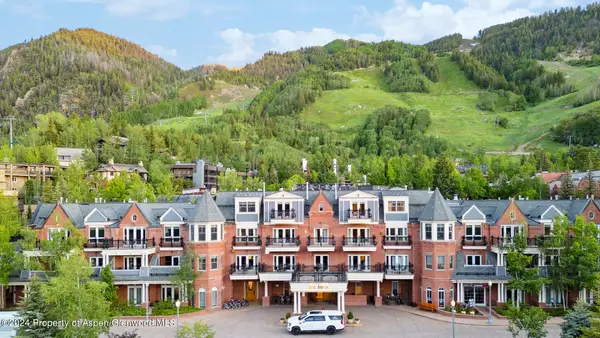 $195,000Active3 beds 3 baths1,704 sq. ft.
$195,000Active3 beds 3 baths1,704 sq. ft.415 E Dean St, Unit 48, Week 31, Aspen, CO 81611
MLS# 191048Listed by: LEVERICH AND CARR REAL ESTATE
