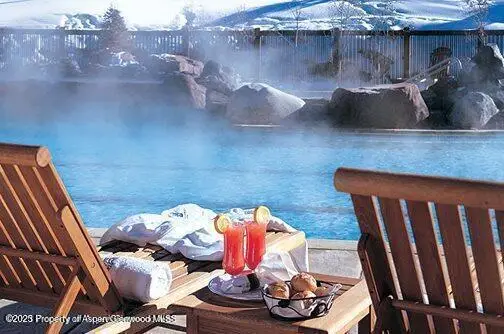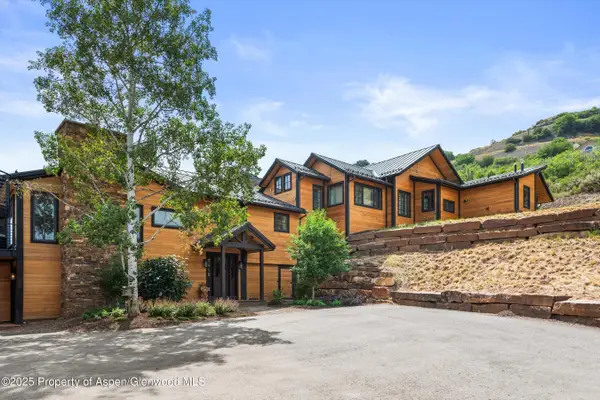813 W Smuggler Street, Aspen, CO 81611
Local realty services provided by:RONIN Real Estate Professionals ERA Powered
813 W Smuggler Street,Aspen, CO 81611
$18,950,000
- 5 Beds
- 6 Baths
- 5,400 sq. ft.
- Single family
- Active
Listed by: daniel becker
Office: douglas elliman real estate-hyman ave
MLS#:191386
Source:CO_AGSMLS
Price summary
- Price:$18,950,000
- Price per sq. ft.:$3,509.26
About this home
Discover ultimate luxury in this newly built home in Aspen's West End neighborhood. Originally Listed at 28M!! Beautiful, contemporary design elements with bright living spaces, floor to ceiling windows with 18-foot ceilings in the great room, 2-car garage, and an elevator to all 3 levels provide extreme convenience. This 4-bedroom residence features 4 baths with 2 half baths, plus an office/bedroom and convenient workout room. In the spacious living areas and bedrooms, residents will enjoy vaulted ceilings and large picture windows on all exterior walls for year-round views and sunshine. The primary suite includes views of Aspen Mountain, a steam shower, spacious closets and dressing room. Additionally, enjoy outdoor living from the homes 3 terraces one with gas fire pit, gas grill, attached interior bar and lounge area Also, enjoy the large side yard with native grasses and wildflowers along the trickling sounds of the Salvation ditch. The lower/Media level boasts a large living area with 10-foot ceilings, bar, and glass wine room perfect
Contact an agent
Home facts
- Year built:2022
- Listing ID #:191386
- Added:755 day(s) ago
- Updated:February 10, 2026 at 03:24 PM
Rooms and interior
- Bedrooms:5
- Total bathrooms:6
- Full bathrooms:4
- Half bathrooms:2
- Living area:5,400 sq. ft.
Heating and cooling
- Heating:Forced Air, Radiant
Structure and exterior
- Year built:2022
- Building area:5,400 sq. ft.
- Lot area:0.15 Acres
Finances and disclosures
- Price:$18,950,000
- Price per sq. ft.:$3,509.26
- Tax amount:$38,645 (2024)
New listings near 813 W Smuggler Street
- New
 $6,295,000Active3 beds 3 baths1,260 sq. ft.
$6,295,000Active3 beds 3 baths1,260 sq. ft.610 S West End Street #H403, Aspen, CO 81611
MLS# 191641Listed by: ASPEN SNOWMASS SOTHEBY'S INTERNATIONAL REALTY - HYMAN MALL - New
 $1,800,000Active0 Acres
$1,800,000Active0 AcresTdr Tdr, Aspen, CO 81611
MLS# 191606Listed by: ASPEN SNOWMASS SOTHEBY'S INTERNATIONAL REALTY - HYMAN MALL - New
 $16,250,000Active4 beds 5 baths3,185 sq. ft.
$16,250,000Active4 beds 5 baths3,185 sq. ft.213 W Bleeker Street, Aspen, CO 81611
MLS# 191602Listed by: THE RESOURCE GROUP - New
 $79,500Active2 beds 3 baths1,700 sq. ft.
$79,500Active2 beds 3 baths1,700 sq. ft.39 Boomerang Road #8410-10, Aspen, CO 81611
MLS# 191595Listed by: ASPEN SNOWMASS SOTHEBY'S INTERNATIONAL REALTY-SNOWMASS VILLAGE - New
 $65,000,000Active8 beds 9 baths10,861 sq. ft.
$65,000,000Active8 beds 9 baths10,861 sq. ft.1470/1400 Tiehack Road, Aspen, CO 81611
MLS# 191596Listed by: ASPEN SNOWMASS SOTHEBY'S INTERNATIONAL REALTY-SNOWMASS VILLAGE - New
 $3,250,000Active1 beds 1 baths680 sq. ft.
$3,250,000Active1 beds 1 baths680 sq. ft.100 E Dean Street #3c, Aspen, CO 81611
MLS# 191560Listed by: DOUGLAS ELLIMAN REAL ESTATE-DURANT - New
 $3,550,000Active3 beds 3 baths1,251 sq. ft.
$3,550,000Active3 beds 3 baths1,251 sq. ft.322 Park Avenue #Unit 1, Aspen, CO 81611
MLS# 191561Listed by: ASPEN SNOWMASS SOTHEBY'S INTERNATIONAL REALTY - DURANT - New
 $3,550,000Active2 beds 3 baths1,255 sq. ft.
$3,550,000Active2 beds 3 baths1,255 sq. ft.322 Park Avenue #Unit 2, Aspen, CO 81611
MLS# 191562Listed by: ASPEN SNOWMASS SOTHEBY'S INTERNATIONAL REALTY - DURANT - New
 $8,250,000Active4 beds 5 baths3,932 sq. ft.
$8,250,000Active4 beds 5 baths3,932 sq. ft.701 Brush Creek Road, Aspen, CO 81611
MLS# 191543Listed by: ENGEL & VOLKERS  $4,950,000Active0.59 Acres
$4,950,000Active0.59 AcresTbd Pfister Drive, Aspen, CO 81611
MLS# 191532Listed by: DOUGLAS ELLIMAN REAL ESTATE-DURANT

