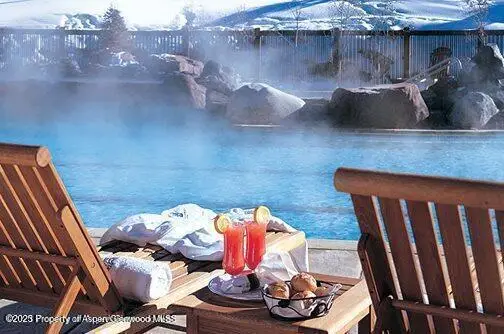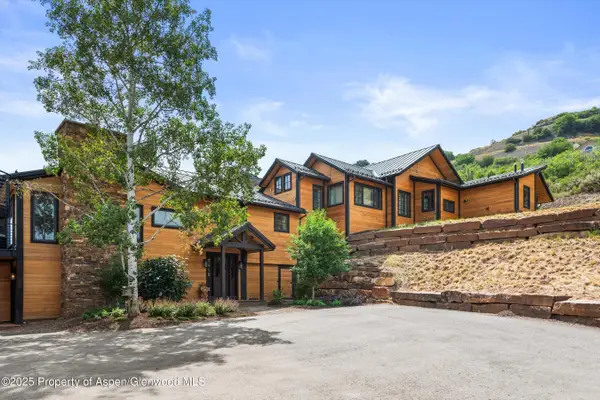820 Twining Flats Road, Aspen, CO 81611
Local realty services provided by:RONIN Real Estate Professionals ERA Powered
Listed by: lex tarumianz
Office: aspen snowmass sotheby's international realty - hyman mall
MLS#:189274
Source:CO_AGSMLS
Price summary
- Price:$6,995,000
- Price per sq. ft.:$2,855.1
About this home
Set on over 11 pristine acres along the banks of the Roaring Fork River, this exceptional property in Woody Creek offers unmatched privacy, natural beauty, and more than 1,000 feet of coveted river frontage. Mature trees, open meadows, and direct access to the water create a rare sense of seclusion. The existing home, designed by acclaimed architect Jack Walls, reflects the Aspen Modern ethos of the 1940s, with clean lines, expansive glass, and open living spaces that blur the line between indoors and out. A contemporary of the celebrated group of modernist architects who helped shape Aspen’s post-war identity, Walls' work remains a testament to timeless, site-sensitive design. While the home offers architectural significance and enduring style, the true value lies in the land and the unique opportunity it presents: to either restore the residence to its original modernist glory or reimagine the site entirely as a new legacy estate. Whether preserved or transformed, this riverfront property is a once-in-a-generation offering in one of the valley’s most private and peaceful settings.
Contact an agent
Home facts
- Year built:1965
- Listing ID #:189274
- Added:209 day(s) ago
- Updated:February 10, 2026 at 03:24 PM
Rooms and interior
- Bedrooms:3
- Total bathrooms:3
- Full bathrooms:3
- Living area:2,450 sq. ft.
Heating and cooling
- Heating:Baseboard, Hot Water
Structure and exterior
- Year built:1965
- Building area:2,450 sq. ft.
- Lot area:11.16 Acres
Finances and disclosures
- Price:$6,995,000
- Price per sq. ft.:$2,855.1
- Tax amount:$14,005 (2025)
New listings near 820 Twining Flats Road
- New
 $6,295,000Active3 beds 3 baths1,260 sq. ft.
$6,295,000Active3 beds 3 baths1,260 sq. ft.610 S West End Street #H403, Aspen, CO 81611
MLS# 191641Listed by: ASPEN SNOWMASS SOTHEBY'S INTERNATIONAL REALTY - HYMAN MALL - New
 $1,800,000Active0 Acres
$1,800,000Active0 AcresTdr Tdr, Aspen, CO 81611
MLS# 191606Listed by: ASPEN SNOWMASS SOTHEBY'S INTERNATIONAL REALTY - HYMAN MALL - New
 $16,250,000Active4 beds 5 baths3,185 sq. ft.
$16,250,000Active4 beds 5 baths3,185 sq. ft.213 W Bleeker Street, Aspen, CO 81611
MLS# 191602Listed by: THE RESOURCE GROUP - New
 $79,500Active2 beds 3 baths1,700 sq. ft.
$79,500Active2 beds 3 baths1,700 sq. ft.39 Boomerang Road #8410-10, Aspen, CO 81611
MLS# 191595Listed by: ASPEN SNOWMASS SOTHEBY'S INTERNATIONAL REALTY-SNOWMASS VILLAGE - New
 $65,000,000Active8 beds 9 baths10,861 sq. ft.
$65,000,000Active8 beds 9 baths10,861 sq. ft.1470/1400 Tiehack Road, Aspen, CO 81611
MLS# 191596Listed by: ASPEN SNOWMASS SOTHEBY'S INTERNATIONAL REALTY-SNOWMASS VILLAGE - New
 $3,250,000Active1 beds 1 baths680 sq. ft.
$3,250,000Active1 beds 1 baths680 sq. ft.100 E Dean Street #3c, Aspen, CO 81611
MLS# 191560Listed by: DOUGLAS ELLIMAN REAL ESTATE-DURANT - New
 $3,550,000Active3 beds 3 baths1,251 sq. ft.
$3,550,000Active3 beds 3 baths1,251 sq. ft.322 Park Avenue #Unit 1, Aspen, CO 81611
MLS# 191561Listed by: ASPEN SNOWMASS SOTHEBY'S INTERNATIONAL REALTY - DURANT - New
 $3,550,000Active2 beds 3 baths1,255 sq. ft.
$3,550,000Active2 beds 3 baths1,255 sq. ft.322 Park Avenue #Unit 2, Aspen, CO 81611
MLS# 191562Listed by: ASPEN SNOWMASS SOTHEBY'S INTERNATIONAL REALTY - DURANT - New
 $8,250,000Active4 beds 5 baths3,932 sq. ft.
$8,250,000Active4 beds 5 baths3,932 sq. ft.701 Brush Creek Road, Aspen, CO 81611
MLS# 191543Listed by: ENGEL & VOLKERS  $4,950,000Active0.59 Acres
$4,950,000Active0.59 AcresTbd Pfister Drive, Aspen, CO 81611
MLS# 191532Listed by: DOUGLAS ELLIMAN REAL ESTATE-DURANT

