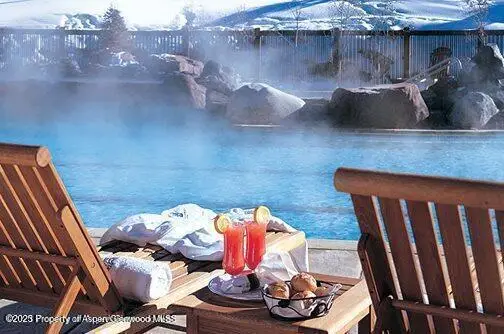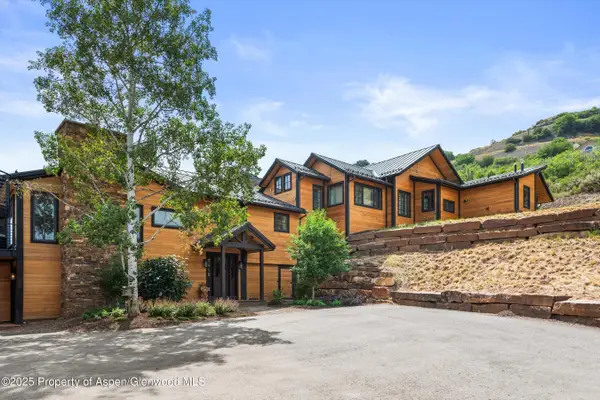83 Sagebrush Lane, Aspen, CO 81611
Local realty services provided by:RONIN Real Estate Professionals ERA Powered
Listed by: sally shiekman
Office: aspen snowmass sotheby's international realty - hyman mall
MLS#:189553
Source:CO_AGSMLS
Price summary
- Price:$4,750,000
- Price per sq. ft.:$1,674.3
About this home
Nestled on over two private acres with unobstructed breathtaking views of the Continental Divide, Aspen Mountain, Aspen Highlands, and with glimpses of West Buttermilk and Snowmass, this peaceful, contemporary, mountain retreat offers modern updates, energy efficiency, and income potential, just 15 minutes from Aspen, Snowmass, and Basalt.
The heart of the home—its kitchen, living, and dining areas—was just completely renovated. It features custom 1/4 sawn white oak cabinetry, quartz countertops and backsplash, high-end JennAir appliances, and wide-plank flooring. A craftsman-built 1/4 sawn solid oak with continuous grain island, adds functionality, while a Hearthstone woodstove in the living room enhances the cozy mountain feel. LED dimmable lighting, artwork lighting, and custom fixtures complete the space.
The generous primary suite features large picture windows to soak in the vistas, a walk-in closet, wide-plank flooring and just updated bath with stone countertops, double vanities, walk-in steam shower, deep soaking tub and abundant natural light.
Additional bedrooms share a hall bath, while a conveniently located laundry room sits just outside the guest rooms.
The lower-level artist's studio has its own entrance, kitchen, deck, and dedicated parking area. It can remain separate or be reconnected to the main home.
Built for low-maintenance living, the home includes in-floor radiant heating on the main level and hot water baseboard heating upstairs and in the artist's studio. A 22KW whole-house generator provides security, and photovoltaic solar panels power the home, with existing panels available for solar water heating if desired. The septic system, replaced in 2020, has the potential to be expanded.
Outdoor spaces include a large Trex deck with a retractable awning, a stone patio with a firepit, and two flat yard areas. Terraced flower beds line the walkway, adding charm to the setting. The detached heated three-car garage offers ample storage, with one bay set apart for flexibility, plus an auto court with parking for six vehicles. Two storage sheds provide additional space for gear and equipment.
Located in the Aspen School District, this home offers tranquility, modern comforts, mountain serenity, and easy access to hiking and biking trails, skiing and all that Aspen has to offer.
www.83sagebrush.com
Contact an agent
Home facts
- Year built:1982
- Listing ID #:189553
- Added:195 day(s) ago
- Updated:February 10, 2026 at 11:17 AM
Rooms and interior
- Bedrooms:3
- Total bathrooms:4
- Full bathrooms:3
- Half bathrooms:1
- Living area:2,837 sq. ft.
Heating and cooling
- Heating:Baseboard, Hot Water, Radiant, Wood Stove
Structure and exterior
- Year built:1982
- Building area:2,837 sq. ft.
- Lot area:2.12 Acres
Utilities
- Water:Community
Finances and disclosures
- Price:$4,750,000
- Price per sq. ft.:$1,674.3
- Tax amount:$7,633 (2024)
New listings near 83 Sagebrush Lane
- New
 $6,295,000Active3 beds 3 baths1,260 sq. ft.
$6,295,000Active3 beds 3 baths1,260 sq. ft.610 S West End Street #H403, Aspen, CO 81611
MLS# 191641Listed by: ASPEN SNOWMASS SOTHEBY'S INTERNATIONAL REALTY - HYMAN MALL - New
 $1,800,000Active0 Acres
$1,800,000Active0 AcresTdr Tdr, Aspen, CO 81611
MLS# 191606Listed by: ASPEN SNOWMASS SOTHEBY'S INTERNATIONAL REALTY - HYMAN MALL - New
 $16,250,000Active4 beds 5 baths3,185 sq. ft.
$16,250,000Active4 beds 5 baths3,185 sq. ft.213 W Bleeker Street, Aspen, CO 81611
MLS# 191602Listed by: THE RESOURCE GROUP - New
 $79,500Active2 beds 3 baths1,700 sq. ft.
$79,500Active2 beds 3 baths1,700 sq. ft.39 Boomerang Road #8410-10, Aspen, CO 81611
MLS# 191595Listed by: ASPEN SNOWMASS SOTHEBY'S INTERNATIONAL REALTY-SNOWMASS VILLAGE - New
 $65,000,000Active8 beds 9 baths10,861 sq. ft.
$65,000,000Active8 beds 9 baths10,861 sq. ft.1470/1400 Tiehack Road, Aspen, CO 81611
MLS# 191596Listed by: ASPEN SNOWMASS SOTHEBY'S INTERNATIONAL REALTY-SNOWMASS VILLAGE - Open Thu, 9 to 11:30amNew
 $3,250,000Active1 beds 1 baths680 sq. ft.
$3,250,000Active1 beds 1 baths680 sq. ft.100 E Dean Street #3c, Aspen, CO 81611
MLS# 191560Listed by: DOUGLAS ELLIMAN REAL ESTATE-DURANT - New
 $3,550,000Active3 beds 3 baths1,251 sq. ft.
$3,550,000Active3 beds 3 baths1,251 sq. ft.322 Park Avenue #Unit 1, Aspen, CO 81611
MLS# 191561Listed by: ASPEN SNOWMASS SOTHEBY'S INTERNATIONAL REALTY - DURANT - New
 $3,550,000Active2 beds 3 baths1,255 sq. ft.
$3,550,000Active2 beds 3 baths1,255 sq. ft.322 Park Avenue #Unit 2, Aspen, CO 81611
MLS# 191562Listed by: ASPEN SNOWMASS SOTHEBY'S INTERNATIONAL REALTY - DURANT - New
 $8,250,000Active4 beds 5 baths3,932 sq. ft.
$8,250,000Active4 beds 5 baths3,932 sq. ft.701 Brush Creek Road, Aspen, CO 81611
MLS# 191543Listed by: ENGEL & VOLKERS  $4,950,000Active0.59 Acres
$4,950,000Active0.59 AcresTbd Pfister Drive, Aspen, CO 81611
MLS# 191532Listed by: DOUGLAS ELLIMAN REAL ESTATE-DURANT

