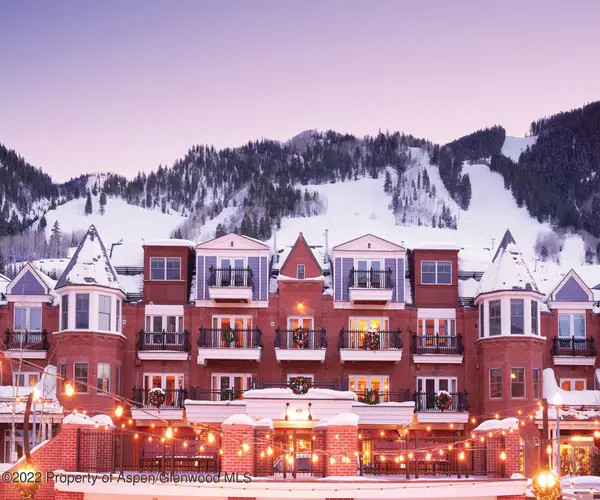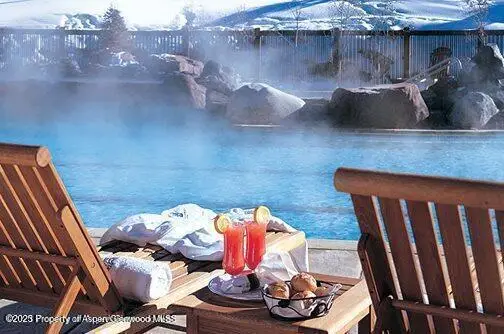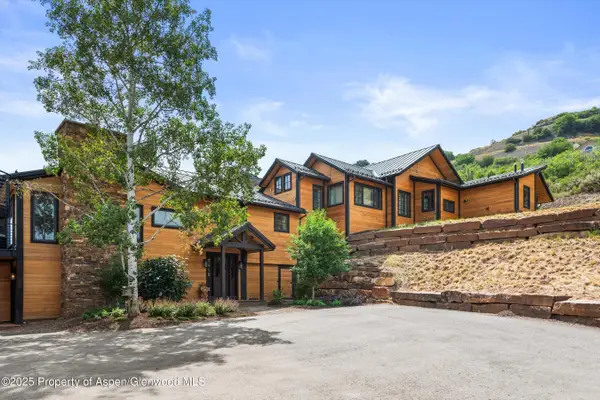851 Ute Avenue #B, Aspen, CO 81611
Local realty services provided by:RONIN Real Estate Professionals ERA Powered
851 Ute Avenue #B,Aspen, CO 81611
$10,850,000
- 4 Beds
- 5 Baths
- 2,732 sq. ft.
- Single family
- Active
Listed by: erik berg, harrison sachs
Office: engel & volkers
MLS#:187440
Source:CO_AGSMLS
Price summary
- Price:$10,850,000
- Price per sq. ft.:$3,971.45
About this home
A+ location in quiet park like setting. This secluded wooded refuge is just steps to the gondola. Ute Avenue is one of Aspens premier locations. Come see for yourself. Discover the epitome of Aspen luxury at this 4 bed, 4.5 bath Townhome, an exclusive enclave of just four premier residences. This Black Swan townhome is now offered after 27 years with one family, only its second owner.
Spanning 2,732 square feet, the open-concept design seamlessly integrates the gourmet kitchen, dining area, and living space with wood burning fireplace, creating a warm and inviting atmosphere for both relaxation and entertaining. Step outside onto the expansive, private, exclusive 227 sq ft south facing deck, directly off the main living room and take in the mountain views and the gondola . The perfect backdrop for social gatherings.
With three of the four levels providing above-grade living, the rooms are bathed in natural light. Primary Bedroom Suite upstairs with ensuite bathroom. Second living space off of the main living area is perfect for large families & guests. The large lower bedroom/Den has a separate entrance and large seating area.
Additional highlights include an abundance of outdoor storage as well as dedicated parking, ensuring seamless access to your mountain retreat. This exquisite townhome offers a sophisticated blend of elegance, comfort, and convenience. More than just a home, The Black Swan is an Aspen lifestyle—refined, exclusive, and unmatched.
Contact an agent
Home facts
- Year built:1972
- Listing ID #:187440
- Added:331 day(s) ago
- Updated:February 13, 2026 at 06:36 PM
Rooms and interior
- Bedrooms:4
- Total bathrooms:5
- Full bathrooms:4
- Half bathrooms:1
- Living area:2,732 sq. ft.
Heating and cooling
- Heating:Baseboard, Electric
Structure and exterior
- Year built:1972
- Building area:2,732 sq. ft.
Finances and disclosures
- Price:$10,850,000
- Price per sq. ft.:$3,971.45
- Tax amount:$18,805 (2024)
New listings near 851 Ute Avenue #B
- New
 $575,000Active2 beds 2 baths1,486 sq. ft.
$575,000Active2 beds 2 baths1,486 sq. ft.415 E Dean St., Unit 15, Weeks 51/52, Aspen, CO 81611
MLS# 191665Listed by: LEVERICH AND CARR REAL ESTATE - New
 $6,295,000Active3 beds 3 baths1,260 sq. ft.
$6,295,000Active3 beds 3 baths1,260 sq. ft.610 S West End Street #H403, Aspen, CO 81611
MLS# 191641Listed by: ASPEN SNOWMASS SOTHEBY'S INTERNATIONAL REALTY - HYMAN MALL - New
 $1,800,000Active0 Acres
$1,800,000Active0 AcresTdr Tdr, Aspen, CO 81611
MLS# 191606Listed by: ASPEN SNOWMASS SOTHEBY'S INTERNATIONAL REALTY - HYMAN MALL - New
 $16,250,000Active4 beds 5 baths3,185 sq. ft.
$16,250,000Active4 beds 5 baths3,185 sq. ft.213 W Bleeker Street, Aspen, CO 81611
MLS# 191602Listed by: THE RESOURCE GROUP - New
 $79,500Active2 beds 3 baths1,700 sq. ft.
$79,500Active2 beds 3 baths1,700 sq. ft.39 Boomerang Road #8410-10, Aspen, CO 81611
MLS# 191595Listed by: ASPEN SNOWMASS SOTHEBY'S INTERNATIONAL REALTY-SNOWMASS VILLAGE - New
 $65,000,000Active8 beds 9 baths10,861 sq. ft.
$65,000,000Active8 beds 9 baths10,861 sq. ft.1470/1400 Tiehack Road, Aspen, CO 81611
MLS# 191596Listed by: ASPEN SNOWMASS SOTHEBY'S INTERNATIONAL REALTY-SNOWMASS VILLAGE - New
 $3,250,000Active1 beds 1 baths680 sq. ft.
$3,250,000Active1 beds 1 baths680 sq. ft.100 E Dean Street #3c, Aspen, CO 81611
MLS# 191560Listed by: DOUGLAS ELLIMAN REAL ESTATE-DURANT - Open Wed, 2 to 5pmNew
 $3,550,000Active3 beds 3 baths1,251 sq. ft.
$3,550,000Active3 beds 3 baths1,251 sq. ft.322 Park Avenue #Unit 1, Aspen, CO 81611
MLS# 191561Listed by: ASPEN SNOWMASS SOTHEBY'S INTERNATIONAL REALTY - DURANT - New
 $3,550,000Active2 beds 3 baths1,255 sq. ft.
$3,550,000Active2 beds 3 baths1,255 sq. ft.322 Park Avenue #Unit 2, Aspen, CO 81611
MLS# 191562Listed by: ASPEN SNOWMASS SOTHEBY'S INTERNATIONAL REALTY - DURANT - New
 $8,250,000Active4 beds 5 baths3,932 sq. ft.
$8,250,000Active4 beds 5 baths3,932 sq. ft.701 Brush Creek Road, Aspen, CO 81611
MLS# 191543Listed by: ENGEL & VOLKERS

