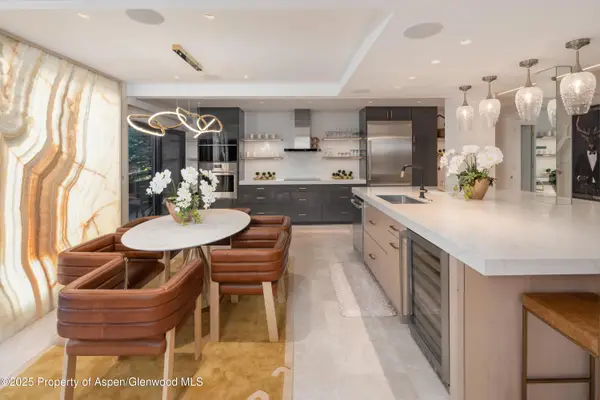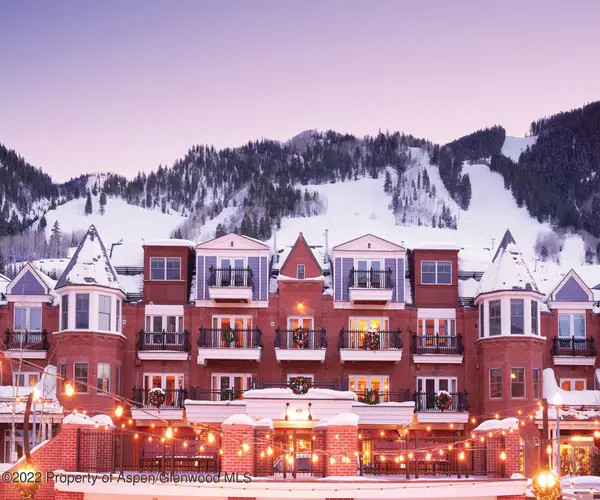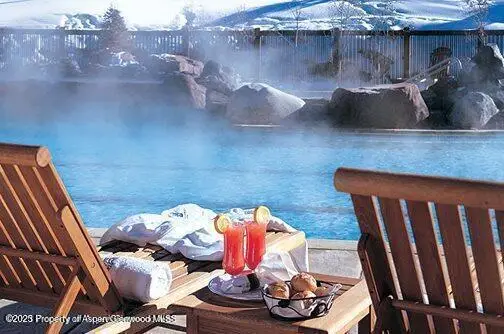87 Thunderbowl Lane, Aspen, CO 81611
Local realty services provided by:RONIN Real Estate Professionals ERA Powered
Upcoming open houses
- Mon, Feb 1602:00 pm - 04:00 pm
- Wed, Feb 1802:00 pm - 05:00 pm
- Fri, Feb 2002:00 pm - 04:00 pm
Listed by: lane a. schiller, scott lasser
Office: aspen snowmass sotheby's international realty - hyman mall
MLS#:189196
Source:CO_AGSMLS
Price summary
- Price:$17,950,000
- Price per sq. ft.:$2,980.24
About this home
Nestled at the base of Aspen Highlands, this Thunderbowl Townhome offers an unparalleled blend of breathtaking views, effortless ski access, and exquisite mountain living. Move right in: no detail was overlooked when this home underwent a complete remodel in 2021. The main level great room is open and airy with soaring ceilings, anchored by a large stone fireplace which provides the perfect ambiance after a day on the slopes or an evening at home with family and friends. Hang out in the over-sized kitchen, which boasts every convenience, or read a good book next to the fireplace in adjacent office/den. The roomy primary suite provides the ultimate in luxury and views with a private sitting area, a cozy fireplace and a sumptuous bathroom that offers every comfort. The three additional en-suite guest bedrooms are generously sized and equally luxurious. A large media room with a fireplace and wet bar also offers flexible sleeping arrangements, so there's ample space for overflow family and guests. Make use of the private hot tub for relaxation and rejuvenation, or lounge on one of four distinct decks, each with a unique vantage point to soak in the majestic surroundings. Park two cars and store all of your toys in the large, heated garage. Remove and store your boots and other gear in the well-organized mudroom. Tired legs? An elevator connects all three levels. This property lives like a single-family home while simultaneously offering carefree townhome living. HOA privileges even include access to the Ritz-Carlton Club pool and gym, all a short walk away, as well as a limited on-demand taxi service. If you want it all, 87 Thunderbowl is the place to find it.
Contact an agent
Home facts
- Year built:2002
- Listing ID #:189196
- Added:215 day(s) ago
- Updated:February 14, 2026 at 05:41 PM
Rooms and interior
- Bedrooms:4
- Total bathrooms:6
- Full bathrooms:5
- Half bathrooms:1
- Living area:6,023 sq. ft.
Heating and cooling
- Heating:Forced Air, Radiant
Structure and exterior
- Year built:2002
- Building area:6,023 sq. ft.
- Lot area:0.09 Acres
Finances and disclosures
- Price:$17,950,000
- Price per sq. ft.:$2,980.24
- Tax amount:$43,035 (2024)
New listings near 87 Thunderbowl Lane
- New
 $9,200,000Active4 beds 4 baths1,695 sq. ft.
$9,200,000Active4 beds 4 baths1,695 sq. ft.617 E Cooper Avenue #Unit 110, Aspen, CO 81611
MLS# 191688Listed by: ENGEL & VOLKERS - New
 $16,800,000Active5 beds 6 baths4,382 sq. ft.
$16,800,000Active5 beds 6 baths4,382 sq. ft.153 Herron Hollow Road, Aspen, CO 81611
MLS# 191682Listed by: ASPEN SNOWMASS SOTHEBY'S INTERNATIONAL REALTY - HYMAN MALL - New
 $575,000Active2 beds 2 baths1,486 sq. ft.
$575,000Active2 beds 2 baths1,486 sq. ft.415 E Dean St., Unit 15, Weeks 51/52, Aspen, CO 81611
MLS# 191665Listed by: LEVERICH AND CARR REAL ESTATE - New
 $6,295,000Active3 beds 3 baths1,260 sq. ft.
$6,295,000Active3 beds 3 baths1,260 sq. ft.610 S West End Street #H403, Aspen, CO 81611
MLS# 191641Listed by: ASPEN SNOWMASS SOTHEBY'S INTERNATIONAL REALTY - HYMAN MALL - New
 $1,800,000Active0 Acres
$1,800,000Active0 AcresTdr Tdr, Aspen, CO 81611
MLS# 191606Listed by: ASPEN SNOWMASS SOTHEBY'S INTERNATIONAL REALTY - HYMAN MALL - New
 $16,250,000Active4 beds 5 baths3,185 sq. ft.
$16,250,000Active4 beds 5 baths3,185 sq. ft.213 W Bleeker Street, Aspen, CO 81611
MLS# 191602Listed by: THE RESOURCE GROUP - New
 $79,500Active2 beds 3 baths1,700 sq. ft.
$79,500Active2 beds 3 baths1,700 sq. ft.39 Boomerang Road #8410-10, Aspen, CO 81611
MLS# 191595Listed by: ASPEN SNOWMASS SOTHEBY'S INTERNATIONAL REALTY-SNOWMASS VILLAGE - New
 $65,000,000Active8 beds 9 baths10,861 sq. ft.
$65,000,000Active8 beds 9 baths10,861 sq. ft.1470/1400 Tiehack Road, Aspen, CO 81611
MLS# 191596Listed by: ASPEN SNOWMASS SOTHEBY'S INTERNATIONAL REALTY-SNOWMASS VILLAGE - New
 $3,250,000Active1 beds 1 baths680 sq. ft.
$3,250,000Active1 beds 1 baths680 sq. ft.100 E Dean Street #3c, Aspen, CO 81611
MLS# 191560Listed by: DOUGLAS ELLIMAN REAL ESTATE-DURANT - Open Wed, 2 to 5pmNew
 $3,550,000Active3 beds 3 baths1,251 sq. ft.
$3,550,000Active3 beds 3 baths1,251 sq. ft.322 Park Avenue #Unit 1, Aspen, CO 81611
MLS# 191561Listed by: ASPEN SNOWMASS SOTHEBY'S INTERNATIONAL REALTY - DURANT

