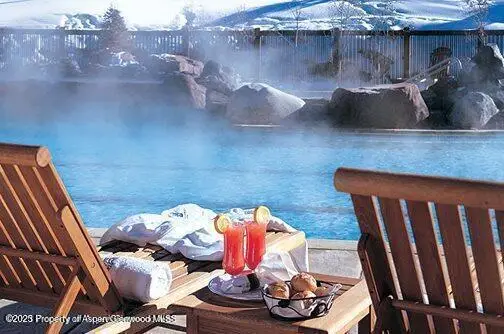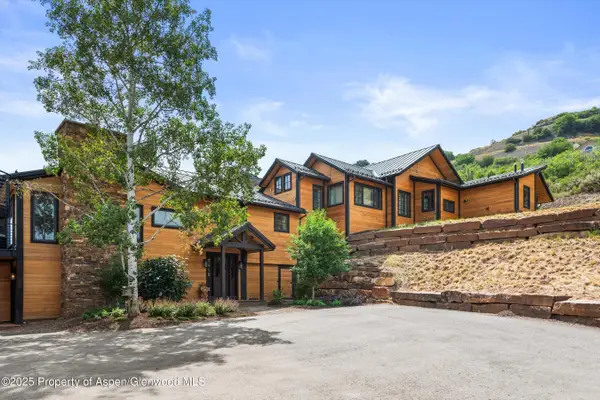910 W Hallam Street #Unit 11, Aspen, CO 81611
Local realty services provided by:ERA New Age
910 W Hallam Street #Unit 11,Aspen, CO 81611
$2,175,000
- 2 Beds
- 1 Baths
- 765 sq. ft.
- Single family
- Active
Listed by: hank carter
Office: compass aspen
MLS#:190776
Source:CO_AGSMLS
Price summary
- Price:$2,175,000
- Price per sq. ft.:$2,843.14
About this home
If you're looking to put down roots in Aspen with the perfect balance of convenience and tranquility, this is your chance!
Located just outside the bustle of downtown, this turnkey condo offers incredible proximity to the best of Aspen. Walk or bike to world-class dining, shopping, and skiing, or hop on the free Downtowner or nearby bus for effortless access anywhere in town. With the Aspen Music Tent and BRT stop just steps away, year-round adventure and entertainment are always within reach.
This top-floor, two-bedroom, one-bath home includes a versatile loft that functions perfectly as a home office or bonus sleeping area. High-end finishes and large skylights with smart design ensure every square inch feels open, stylish, and functional. A sliding glass door leads to a mature evergreen-shaded deck, offering privacy and a peaceful escape.
Pet-friendly with a designated parking space and ski locker, this residence checks all the boxes. Location. Convenience. Style. This is Aspen living made easy; the ideal launchpad for enjoying everything the Roaring Fork Valley has to offer.
Contact an agent
Home facts
- Year built:1970
- Listing ID #:190776
- Added:89 day(s) ago
- Updated:February 10, 2026 at 03:24 PM
Rooms and interior
- Bedrooms:2
- Total bathrooms:1
- Full bathrooms:1
- Living area:765 sq. ft.
Structure and exterior
- Year built:1970
- Building area:765 sq. ft.
Finances and disclosures
- Price:$2,175,000
- Price per sq. ft.:$2,843.14
- Tax amount:$2,706 (2024)
New listings near 910 W Hallam Street #Unit 11
- New
 $6,295,000Active3 beds 3 baths1,260 sq. ft.
$6,295,000Active3 beds 3 baths1,260 sq. ft.610 S West End Street #H403, Aspen, CO 81611
MLS# 191641Listed by: ASPEN SNOWMASS SOTHEBY'S INTERNATIONAL REALTY - HYMAN MALL - New
 $1,800,000Active0 Acres
$1,800,000Active0 AcresTdr Tdr, Aspen, CO 81611
MLS# 191606Listed by: ASPEN SNOWMASS SOTHEBY'S INTERNATIONAL REALTY - HYMAN MALL - New
 $16,250,000Active4 beds 5 baths3,185 sq. ft.
$16,250,000Active4 beds 5 baths3,185 sq. ft.213 W Bleeker Street, Aspen, CO 81611
MLS# 191602Listed by: THE RESOURCE GROUP - New
 $79,500Active2 beds 3 baths1,700 sq. ft.
$79,500Active2 beds 3 baths1,700 sq. ft.39 Boomerang Road #8410-10, Aspen, CO 81611
MLS# 191595Listed by: ASPEN SNOWMASS SOTHEBY'S INTERNATIONAL REALTY-SNOWMASS VILLAGE - New
 $65,000,000Active8 beds 9 baths10,861 sq. ft.
$65,000,000Active8 beds 9 baths10,861 sq. ft.1470/1400 Tiehack Road, Aspen, CO 81611
MLS# 191596Listed by: ASPEN SNOWMASS SOTHEBY'S INTERNATIONAL REALTY-SNOWMASS VILLAGE - Open Thu, 9 to 11:30amNew
 $3,250,000Active1 beds 1 baths680 sq. ft.
$3,250,000Active1 beds 1 baths680 sq. ft.100 E Dean Street #3c, Aspen, CO 81611
MLS# 191560Listed by: DOUGLAS ELLIMAN REAL ESTATE-DURANT - New
 $3,550,000Active3 beds 3 baths1,251 sq. ft.
$3,550,000Active3 beds 3 baths1,251 sq. ft.322 Park Avenue #Unit 1, Aspen, CO 81611
MLS# 191561Listed by: ASPEN SNOWMASS SOTHEBY'S INTERNATIONAL REALTY - DURANT - New
 $3,550,000Active2 beds 3 baths1,255 sq. ft.
$3,550,000Active2 beds 3 baths1,255 sq. ft.322 Park Avenue #Unit 2, Aspen, CO 81611
MLS# 191562Listed by: ASPEN SNOWMASS SOTHEBY'S INTERNATIONAL REALTY - DURANT - New
 $8,250,000Active4 beds 5 baths3,932 sq. ft.
$8,250,000Active4 beds 5 baths3,932 sq. ft.701 Brush Creek Road, Aspen, CO 81611
MLS# 191543Listed by: ENGEL & VOLKERS  $4,950,000Active0.59 Acres
$4,950,000Active0.59 AcresTbd Pfister Drive, Aspen, CO 81611
MLS# 191532Listed by: DOUGLAS ELLIMAN REAL ESTATE-DURANT

