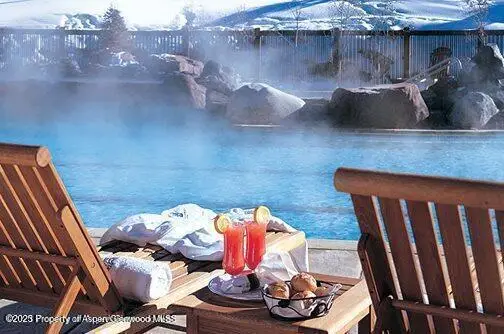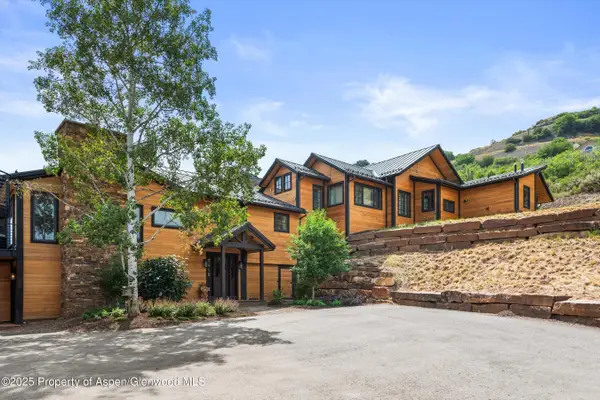926 Waters Avenue #203, Aspen, CO 81611
Local realty services provided by:RONIN Real Estate Professionals ERA Powered
Listed by: sally shiekman
Office: aspen snowmass sotheby's international realty - hyman mall
MLS#:191043
Source:CO_AGSMLS
Price summary
- Price:$3,995,000
- Price per sq. ft.:$2,959.26
About this home
Location, location, location. Chateau Snow offers a rare blend of size, style, and serenity just blocks from downtown Aspen and the Silver Queen Gondola. This immaculately maintained 2-story condo generously spans 1,350 square feet, larger than many 3 bedroom condos and is tucked quietly on a dead-end street—close to everything, yet away from the bustle.
Remodeled in 2010, the kitchen features slab granite countertops, a copper backsplash, Alder wood cabinetry, and stainless steel appliances. The open-concept layout includes hardwood floors, a wood-burning fireplace with a stacked stone surround, and wall to wall picture windows with motorized shades, welcoming ski area views and abundant light.
The primary suite, with its expansive windows, includes an office nook, large closets, a dual-head walk-in shower, high ceilings, and custom built-in wall to wall dressers that perfectly frame the Aspen Mountain adorned windows. The skylight in the non-conforming 2nd bedroom provides excellent natural light. The condo boasts excellent storage, featuring a large pantry, under-the-stair storage and more storage in the eave of the 2nd bedroom.
With only 7 units, enjoy a small building whose exterior was renovated in 2019, has dedicated parking, ski lockers and a secure lobby area. Owners may have pets, there are no rental restrictions and the HOA is managed by one of the best companies in town.
Offered furnished and move-in ready. A true Aspen gem in the heart of it all.
Contact an agent
Home facts
- Year built:1969
- Listing ID #:191043
- Added:255 day(s) ago
- Updated:February 12, 2026 at 11:11 AM
Rooms and interior
- Bedrooms:2
- Total bathrooms:2
- Full bathrooms:2
- Living area:1,350 sq. ft.
Heating and cooling
- Heating:Baseboard, Hot Water
Structure and exterior
- Year built:1969
- Building area:1,350 sq. ft.
Finances and disclosures
- Price:$3,995,000
- Price per sq. ft.:$2,959.26
- Tax amount:$8,625 (2025)
New listings near 926 Waters Avenue #203
- New
 $6,295,000Active3 beds 3 baths1,260 sq. ft.
$6,295,000Active3 beds 3 baths1,260 sq. ft.610 S West End Street #H403, Aspen, CO 81611
MLS# 191641Listed by: ASPEN SNOWMASS SOTHEBY'S INTERNATIONAL REALTY - HYMAN MALL - New
 $1,800,000Active0 Acres
$1,800,000Active0 AcresTdr Tdr, Aspen, CO 81611
MLS# 191606Listed by: ASPEN SNOWMASS SOTHEBY'S INTERNATIONAL REALTY - HYMAN MALL - New
 $16,250,000Active4 beds 5 baths3,185 sq. ft.
$16,250,000Active4 beds 5 baths3,185 sq. ft.213 W Bleeker Street, Aspen, CO 81611
MLS# 191602Listed by: THE RESOURCE GROUP - New
 $79,500Active2 beds 3 baths1,700 sq. ft.
$79,500Active2 beds 3 baths1,700 sq. ft.39 Boomerang Road #8410-10, Aspen, CO 81611
MLS# 191595Listed by: ASPEN SNOWMASS SOTHEBY'S INTERNATIONAL REALTY-SNOWMASS VILLAGE - New
 $65,000,000Active8 beds 9 baths10,861 sq. ft.
$65,000,000Active8 beds 9 baths10,861 sq. ft.1470/1400 Tiehack Road, Aspen, CO 81611
MLS# 191596Listed by: ASPEN SNOWMASS SOTHEBY'S INTERNATIONAL REALTY-SNOWMASS VILLAGE - Open Thu, 9 to 11:30amNew
 $3,250,000Active1 beds 1 baths680 sq. ft.
$3,250,000Active1 beds 1 baths680 sq. ft.100 E Dean Street #3c, Aspen, CO 81611
MLS# 191560Listed by: DOUGLAS ELLIMAN REAL ESTATE-DURANT - New
 $3,550,000Active3 beds 3 baths1,251 sq. ft.
$3,550,000Active3 beds 3 baths1,251 sq. ft.322 Park Avenue #Unit 1, Aspen, CO 81611
MLS# 191561Listed by: ASPEN SNOWMASS SOTHEBY'S INTERNATIONAL REALTY - DURANT - New
 $3,550,000Active2 beds 3 baths1,255 sq. ft.
$3,550,000Active2 beds 3 baths1,255 sq. ft.322 Park Avenue #Unit 2, Aspen, CO 81611
MLS# 191562Listed by: ASPEN SNOWMASS SOTHEBY'S INTERNATIONAL REALTY - DURANT - New
 $8,250,000Active4 beds 5 baths3,932 sq. ft.
$8,250,000Active4 beds 5 baths3,932 sq. ft.701 Brush Creek Road, Aspen, CO 81611
MLS# 191543Listed by: ENGEL & VOLKERS  $4,950,000Active0.59 Acres
$4,950,000Active0.59 AcresTbd Pfister Drive, Aspen, CO 81611
MLS# 191532Listed by: DOUGLAS ELLIMAN REAL ESTATE-DURANT

