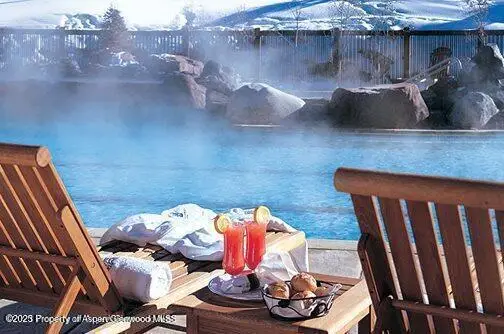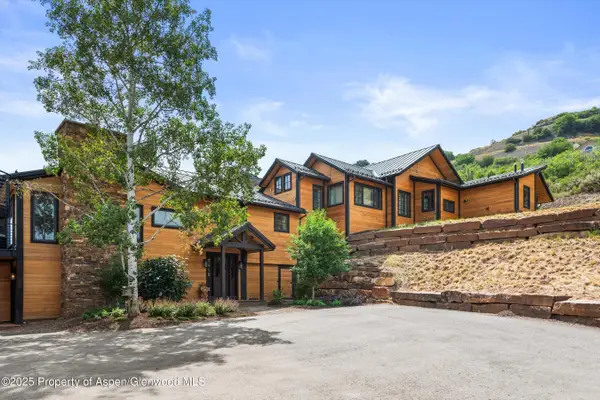927 E Durant Avenue #3, Aspen, CO 81611
Local realty services provided by:ERA New Age
927 E Durant Avenue #3,Aspen, CO 81611
$17,950,000
- 4 Beds
- 5 Baths
- 3,343 sq. ft.
- Single family
- Active
Listed by: wendalin whitman
Office: whitman fine properties
MLS#:191152
Source:CO_AGSMLS
Price summary
- Price:$17,950,000
- Price per sq. ft.:$5,369.43
About this home
Experience the pinnacle of luxury in the core at Aspen's Durant Mews. This exquisitely remodeled four-bedroom townhome offers unparalleled living space and ultimate convenience to both skiing and downtown Aspen. Situated on a serene street just two blocks from the Aspen Mountain Gondola, this prime location immerses you in Aspen's vibrant lifestyle while providing a peaceful retreat. The bright and open living area features two distinct entertainment zones, an elegant new gas fireplace adjacent to a full wet bar, and breathtaking views of Aspen Mountain extending to the private deck. The gourmet kitchen, adorned with Caesarstone countertops and stainless steel appliances, includes a breakfast bar and an adjoining dining area with seating for eight. Additional seating adjacent to the kitchen area is bathed in light and offers exquisite views of Smuggler and Red Mountain.
Boasting a unique floorplan within the luxurious Durant Mews complex, this townhome is both spacious and opulent. The top floor features a powder room discreetly tucked away and an additional deck for grilling. The expansive primary suite includes a gas fireplace, private balcony, spacious closets, humidification and an elegant en suite bath with double vanities, steam shower, coffee bar and radiant heated floors. The townhome comfortably accommodates all guests with two master suites with king beds, a guest suite with a split king bed, and a bunk room with a twin-over-full bunk bed and an additional twin bed.
Additional amenities include front and back private decks with a hot tub and grill, a laundry room with washer and dryer, air conditioning, a three-car garage and snowmelt in the driveway. The third garage bay is currently configured as a private owner's closet with custom storage cabinetry and wine storage, making it easy for owners to store personal items while generating fabulous rental income.
The recent renovation showcases spectacular features such as cathedral ceilings with custom beams, intricate woodwork, new skylights, and a custom gourmet kitchen with state-of-the-art appliances. A completely new custom glass stairwell floods the entry with natural light, and a new AC split system on the main floor and in the master suite ensures comfort. Beautifully renovated interiors throughout enhance the luxurious feel. For the discerning buyer seeking luxury and convenience, this townhome not only offers a serene location but also one of the most spacious and well-designed floorplans available under $20 million.
Contact an agent
Home facts
- Year built:1989
- Listing ID #:191152
- Added:426 day(s) ago
- Updated:February 10, 2026 at 03:24 PM
Rooms and interior
- Bedrooms:4
- Total bathrooms:5
- Full bathrooms:4
- Half bathrooms:1
- Living area:3,343 sq. ft.
Heating and cooling
- Cooling:A/C
- Heating:Baseboard, Hot Water, Radiant
Structure and exterior
- Year built:1989
- Building area:3,343 sq. ft.
- Lot area:0.28 Acres
Finances and disclosures
- Price:$17,950,000
- Price per sq. ft.:$5,369.43
- Tax amount:$30,253 (2024)
New listings near 927 E Durant Avenue #3
- New
 $6,295,000Active3 beds 3 baths1,260 sq. ft.
$6,295,000Active3 beds 3 baths1,260 sq. ft.610 S West End Street #H403, Aspen, CO 81611
MLS# 191641Listed by: ASPEN SNOWMASS SOTHEBY'S INTERNATIONAL REALTY - HYMAN MALL - New
 $1,800,000Active0 Acres
$1,800,000Active0 AcresTdr Tdr, Aspen, CO 81611
MLS# 191606Listed by: ASPEN SNOWMASS SOTHEBY'S INTERNATIONAL REALTY - HYMAN MALL - New
 $16,250,000Active4 beds 5 baths3,185 sq. ft.
$16,250,000Active4 beds 5 baths3,185 sq. ft.213 W Bleeker Street, Aspen, CO 81611
MLS# 191602Listed by: THE RESOURCE GROUP - New
 $79,500Active2 beds 3 baths1,700 sq. ft.
$79,500Active2 beds 3 baths1,700 sq. ft.39 Boomerang Road #8410-10, Aspen, CO 81611
MLS# 191595Listed by: ASPEN SNOWMASS SOTHEBY'S INTERNATIONAL REALTY-SNOWMASS VILLAGE - New
 $65,000,000Active8 beds 9 baths10,861 sq. ft.
$65,000,000Active8 beds 9 baths10,861 sq. ft.1470/1400 Tiehack Road, Aspen, CO 81611
MLS# 191596Listed by: ASPEN SNOWMASS SOTHEBY'S INTERNATIONAL REALTY-SNOWMASS VILLAGE - Open Thu, 9 to 11:30amNew
 $3,250,000Active1 beds 1 baths680 sq. ft.
$3,250,000Active1 beds 1 baths680 sq. ft.100 E Dean Street #3c, Aspen, CO 81611
MLS# 191560Listed by: DOUGLAS ELLIMAN REAL ESTATE-DURANT - New
 $3,550,000Active3 beds 3 baths1,251 sq. ft.
$3,550,000Active3 beds 3 baths1,251 sq. ft.322 Park Avenue #Unit 1, Aspen, CO 81611
MLS# 191561Listed by: ASPEN SNOWMASS SOTHEBY'S INTERNATIONAL REALTY - DURANT - New
 $3,550,000Active2 beds 3 baths1,255 sq. ft.
$3,550,000Active2 beds 3 baths1,255 sq. ft.322 Park Avenue #Unit 2, Aspen, CO 81611
MLS# 191562Listed by: ASPEN SNOWMASS SOTHEBY'S INTERNATIONAL REALTY - DURANT - New
 $8,250,000Active4 beds 5 baths3,932 sq. ft.
$8,250,000Active4 beds 5 baths3,932 sq. ft.701 Brush Creek Road, Aspen, CO 81611
MLS# 191543Listed by: ENGEL & VOLKERS  $4,950,000Active0.59 Acres
$4,950,000Active0.59 AcresTbd Pfister Drive, Aspen, CO 81611
MLS# 191532Listed by: DOUGLAS ELLIMAN REAL ESTATE-DURANT

