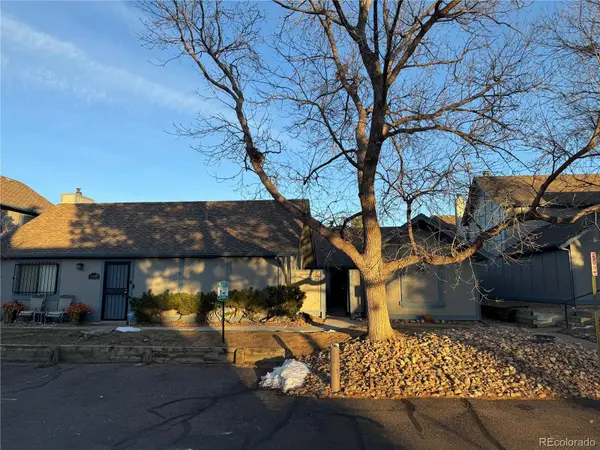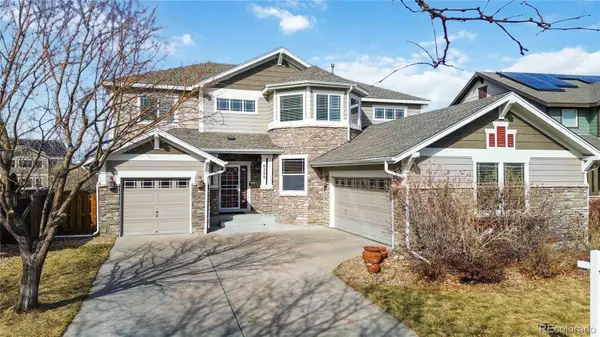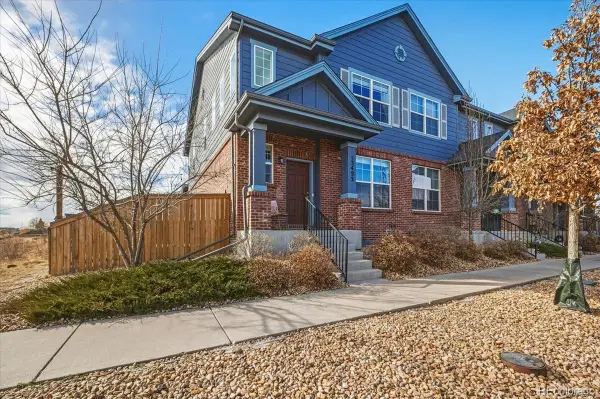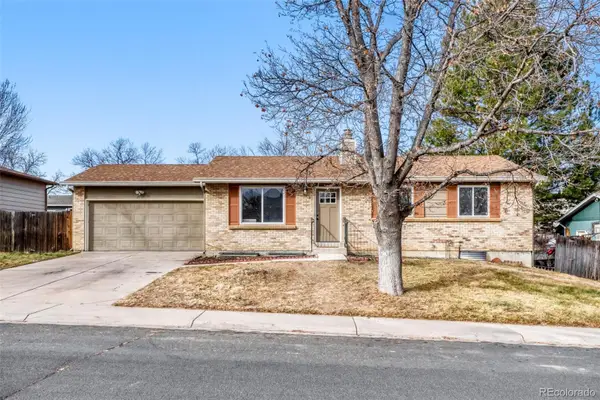1044 S Yampa Street #C, Aurora, CO 80017
Local realty services provided by:ERA New Age
Listed by: justin bullerJustin@BuySellInvestTeam.com,720-625-0224
Office: keller williams advantage realty llc.
MLS#:9204968
Source:ML
Price summary
- Price:$350,000
- Price per sq. ft.:$201.85
- Monthly HOA dues:$450
About this home
Welcome to this spacious and versatile 3-bedroom, 2-bathroom townhome offering comfort, functionality, room to grow, and close proximity to Buckley Space Force Base. Thoughtfully designed across two levels, this home features two primary suites—one conveniently located on the main floor and another upstairs—making it ideal for multi-generational living or hosting guests. The main level welcomes you with an open-concept living and dining area filled with natural light flowing in from the windows located on all 4 walls of the home, highlighted by vaulted ceilings and a cozy brick fireplace that creates a warm, inviting atmosphere. The adjoining kitchen offers generous counter space, plenty of cabinetry, and a breakfast bar that connects seamlessly to the dining room. Sliding glass doors open to a private, fenced-in patio—perfect for morning coffee, grilling, or relaxing in your own outdoor retreat. Upstairs, you’ll find the second primary suite complete with an en-suite bathroom, a walk-in closet, and access to a large bonus room that can be used as a media room, home gym, or office. A third bedroom upstairs provides flexibility for guests or a home workspace. Additional highlights include an oversized one-car garage with extra storage space, laundry in the home, and a layout that balances privacy with open living. Nestled in a quiet Aurora community, this home offers easy access to parks, shopping, dining, and major highways for quick commutes throughout the Denver metro area. Whether you’re looking for a home with extra space, dual suites, or an ideal setup for remote work, this property checks all the boxes. Don’t miss the opportunity to make this spacious and welcoming home your own—schedule a showing today!
Contact an agent
Home facts
- Year built:1984
- Listing ID #:9204968
Rooms and interior
- Bedrooms:3
- Total bathrooms:2
- Full bathrooms:2
- Living area:1,734 sq. ft.
Heating and cooling
- Cooling:Central Air
- Heating:Forced Air, Natural Gas
Structure and exterior
- Roof:Composition
- Year built:1984
- Building area:1,734 sq. ft.
Schools
- High school:Vista Peak
- Middle school:Murphy Creek K-8
- Elementary school:Side Creek
Utilities
- Water:Public
- Sewer:Public Sewer
Finances and disclosures
- Price:$350,000
- Price per sq. ft.:$201.85
- Tax amount:$1,293 (2024)
New listings near 1044 S Yampa Street #C
- Coming Soon
 $360,000Coming Soon3 beds -- baths
$360,000Coming Soon3 beds -- baths2448 S Victor Street #D, Aurora, CO 80014
MLS# 9470414Listed by: TRELORA REALTY, INC. - New
 $575,000Active4 beds 4 baths2,130 sq. ft.
$575,000Active4 beds 4 baths2,130 sq. ft.1193 Akron Street, Aurora, CO 80010
MLS# 6169633Listed by: MODESTATE - Coming SoonOpen Sun, 11am to 1pm
 $850,000Coming Soon4 beds 4 baths
$850,000Coming Soon4 beds 4 baths6525 S Newcastle Way, Aurora, CO 80016
MLS# 4407611Listed by: COMPASS - DENVER - New
 $450,000Active3 beds 3 baths1,932 sq. ft.
$450,000Active3 beds 3 baths1,932 sq. ft.23492 E Chenango Place, Aurora, CO 80016
MLS# 7254505Listed by: KM LUXURY HOMES - Coming SoonOpen Sat, 11am to 1pm
 $515,000Coming Soon4 beds 3 baths
$515,000Coming Soon4 beds 3 baths2597 S Dillon Street, Aurora, CO 80014
MLS# 9488913Listed by: REAL BROKER, LLC DBA REAL - Coming Soon
 $675,000Coming Soon4 beds 4 baths
$675,000Coming Soon4 beds 4 baths21463 E 59th Place, Aurora, CO 80019
MLS# 5268386Listed by: REDFIN CORPORATION - New
 $475,000Active3 beds 3 baths2,702 sq. ft.
$475,000Active3 beds 3 baths2,702 sq. ft.3703 S Mission Parkway, Aurora, CO 80013
MLS# 4282522Listed by: EXP REALTY, LLC - Open Sat, 11am to 2pmNew
 $1,069,000Active3 beds 3 baths5,308 sq. ft.
$1,069,000Active3 beds 3 baths5,308 sq. ft.6608 S White Crow Court, Aurora, CO 80016
MLS# 7762974Listed by: COMPASS - DENVER - Open Sat, 10am to 2pmNew
 $536,990Active3 beds 3 baths2,301 sq. ft.
$536,990Active3 beds 3 baths2,301 sq. ft.1662 S Gold Bug Way, Aurora, CO 80018
MLS# 4569853Listed by: MB TEAM LASSEN - Coming SoonOpen Sun, 12:01 to 3:05pm
 $600,000Coming Soon2 beds 2 baths
$600,000Coming Soon2 beds 2 baths14640 E Penwood Place, Aurora, CO 80015
MLS# 8701145Listed by: KELLER WILLIAMS AVENUES REALTY

