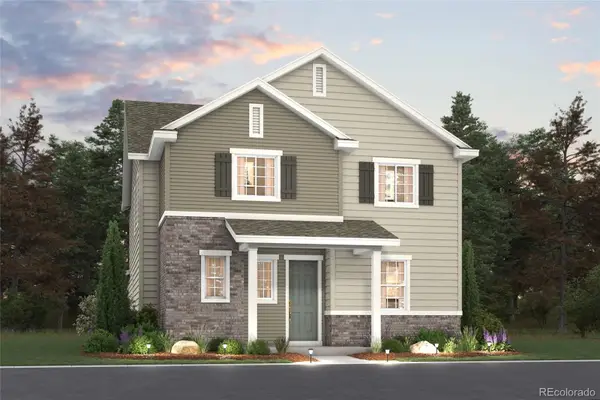1170 Racine Street, Aurora, CO 80011
Local realty services provided by:ERA Teamwork Realty
Listed by:jason meglich3038592323
Office:re/max of boulder, inc
MLS#:IR1043342
Source:ML
Price summary
- Price:$439,000
- Price per sq. ft.:$267.19
About this home
This updated all-brick ranch-style home combines modern comfort with timeless charm. Inside, a generous living area flows seamlessly into a bright, refreshed kitchen featuring contemporary finishes. Newer flooring and tastefully remodeled bathrooms provide a cohesive, polished look throughout. A ducted swamp cooler keeps every room comfortable on hot summer days, while new carpet and blinds make the home truly move-in ready. Out back, a fully fenced yard offers plenty of space for pets, play, and outdoor gatherings. A large storage shed gives you ample room for tools, gear, or hobbies, and the included washer and dryer add convenience from day one. Solid construction, thoughtful upgrades, and a practical layout deliver impressive value. Three conforming bedrooms and an additional non-conforming bedroom offer flexibility for sleeping quarters, a home office, or a hobby room. This is a well-built, well-updated property at a great price-an easy choice for buyers looking for a welcoming place to call home.
Contact an agent
Home facts
- Year built:1952
- Listing ID #:IR1043342
Rooms and interior
- Bedrooms:4
- Total bathrooms:2
- Full bathrooms:1
- Living area:1,643 sq. ft.
Heating and cooling
- Cooling:Ceiling Fan(s), Evaporative Cooling
- Heating:Forced Air
Structure and exterior
- Roof:Composition
- Year built:1952
- Building area:1,643 sq. ft.
- Lot area:0.18 Acres
Schools
- High school:Aurora Central
- Middle school:South
- Elementary school:Vaughn
Utilities
- Water:Public
- Sewer:Public Sewer
Finances and disclosures
- Price:$439,000
- Price per sq. ft.:$267.19
- Tax amount:$2,640 (2024)
New listings near 1170 Racine Street
- New
 $603,895Active3 beds 3 baths3,005 sq. ft.
$603,895Active3 beds 3 baths3,005 sq. ft.4719 N Valdai Court, Aurora, CO 80019
MLS# 2805718Listed by: LANDMARK RESIDENTIAL BROKERAGE - Open Wed, 8am to 7pmNew
 $545,000Active4 beds 4 baths2,486 sq. ft.
$545,000Active4 beds 4 baths2,486 sq. ft.27895 E 7th Place, Aurora, CO 80018
MLS# 6607080Listed by: OPENDOOR BROKERAGE LLC - New
 $180,000Active1 beds 1 baths648 sq. ft.
$180,000Active1 beds 1 baths648 sq. ft.2281 S Vaughn Way #209A, Aurora, CO 80014
MLS# 8206086Listed by: CITY LIGHTS DENVER - New
 $475,990Active3 beds 3 baths1,849 sq. ft.
$475,990Active3 beds 3 baths1,849 sq. ft.21067 E 65th Avenue, Aurora, CO 80019
MLS# 9631972Listed by: KERRIE A. YOUNG (INDEPENDENT) - New
 $405,990Active3 beds 3 baths1,450 sq. ft.
$405,990Active3 beds 3 baths1,450 sq. ft.21087 E 65th Street, Aurora, CO 80019
MLS# 3595412Listed by: KERRIE A. YOUNG (INDEPENDENT) - New
 $375,000Active3 beds 3 baths2,268 sq. ft.
$375,000Active3 beds 3 baths2,268 sq. ft.434 Racine Street, Aurora, CO 80011
MLS# 2238393Listed by: COMPASS - DENVER - New
 $399,000Active2 beds 3 baths1,770 sq. ft.
$399,000Active2 beds 3 baths1,770 sq. ft.14093 E Radcliff Circle, Aurora, CO 80015
MLS# 3922517Listed by: RE/MAX SYNERGY - New
 $464,990Active4 beds 4 baths1,944 sq. ft.
$464,990Active4 beds 4 baths1,944 sq. ft.3990 N Rome Street, Aurora, CO 80019
MLS# 5371516Listed by: KELLER WILLIAMS DTC - New
 $154,900Active1 beds 1 baths588 sq. ft.
$154,900Active1 beds 1 baths588 sq. ft.1960 S Xanadu Way #207, Aurora, CO 80014
MLS# 1593479Listed by: HOMESMART - New
 $435,000Active3 beds 3 baths1,556 sq. ft.
$435,000Active3 beds 3 baths1,556 sq. ft.95 N Vandriver Place, Aurora, CO 80018
MLS# 4223272Listed by: COMPASS - DENVER
