11990 E Bates Circle, Aurora, CO 80014
Local realty services provided by:RONIN Real Estate Professionals ERA Powered
Listed by:malaika whiteMalaika.White@remax.net,720-217-7198
Office:re/max professionals
MLS#:5015102
Source:ML
Price summary
- Price:$699,000
- Price per sq. ft.:$204.57
- Monthly HOA dues:$122
About this home
Welcome home to this stunning 5-bedroom, 4-bath residence offering seamless blend of updates, comfort, versatility, and outdoor living! Inside, you’ll find thoughtfully designed spaces including a tremendous primary suite with one of three fire places and expansive spa like bathroom with jetted tub, elegant shower and tremendous walk in closet. Conveniently located next to the primary suite you will find the dedicated home office. The main floor hosts two more guest bedrooms along with full bathroom. As you head towards the finished basement you will find the secondary bedroom suite with oversized closets and fully renovated and lavished bathroom retreat. The finished basement hosts expansive open space, another large bedroom and bathroom and
finally an expansive finished laundry room with work space and sink and additional storage.
The heart of the home features open, inviting living areas and a seamless flow between indoor and outdoor spaces. Step outside to your private backyard retreat—an entertainer’s dream—complete with an outdoor kitchen, fire pit, tranquil water feature, in-ground trampoline, and a spacious shed for extra storage. Whether you’re hosting gatherings or enjoying peaceful evenings at home, this property offers room for everyone and every occasion.
Enjoy the exceptional neighborhood amenities including a community clubhouse, pool, tennis courts, and scenic walking trails—all just moments from parks, shopping, and dining. This home truly combines comfort, function, and lifestyle in one of the area’s most desirable communities.
Contact an agent
Home facts
- Year built:1971
- Listing ID #:5015102
Rooms and interior
- Bedrooms:5
- Total bathrooms:4
- Full bathrooms:4
- Living area:3,417 sq. ft.
Heating and cooling
- Cooling:Central Air
- Heating:Forced Air
Structure and exterior
- Roof:Composition
- Year built:1971
- Building area:3,417 sq. ft.
- Lot area:0.24 Acres
Schools
- High school:Overland
- Middle school:Prairie
- Elementary school:Polton
Utilities
- Water:Public
- Sewer:Public Sewer
Finances and disclosures
- Price:$699,000
- Price per sq. ft.:$204.57
- Tax amount:$2,787 (2024)
New listings near 11990 E Bates Circle
- New
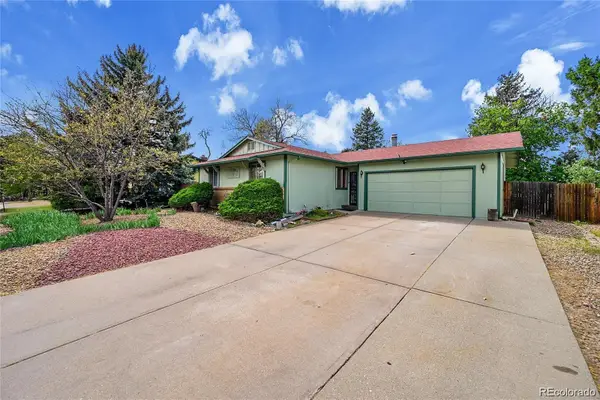 $445,000Active3 beds 3 baths2,248 sq. ft.
$445,000Active3 beds 3 baths2,248 sq. ft.1669 S Uvalda Street, Aurora, CO 80012
MLS# 2354416Listed by: GALA REALTY GROUP, LLC - New
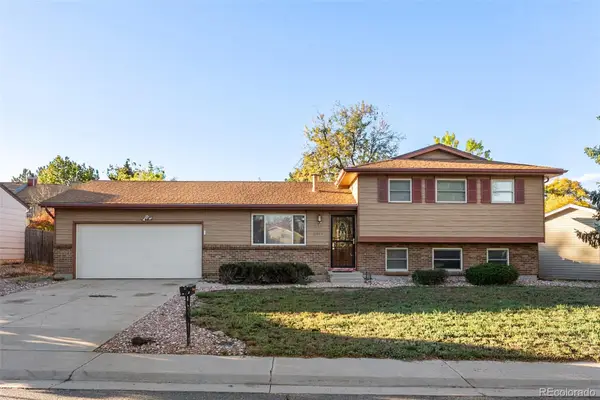 $350,000Active4 beds 2 baths1,431 sq. ft.
$350,000Active4 beds 2 baths1,431 sq. ft.11802 E Kentucky Avenue, Aurora, CO 80012
MLS# 5088046Listed by: MILEHIMODERN - New
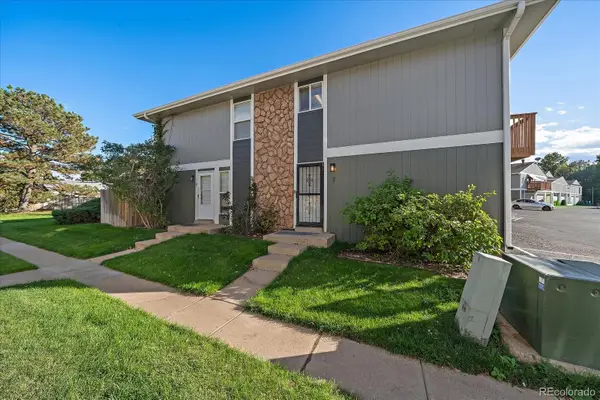 $250,000Active2 beds 1 baths903 sq. ft.
$250,000Active2 beds 1 baths903 sq. ft.9901 E Evans Avenue #33D, Aurora, CO 80247
MLS# 5711628Listed by: LOKATION REAL ESTATE - Coming Soon
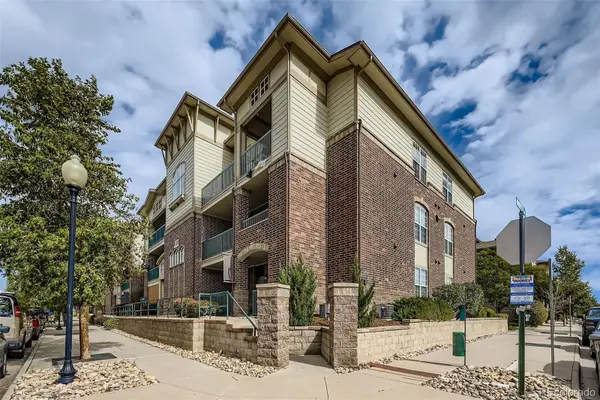 $385,000Coming Soon2 beds 2 baths
$385,000Coming Soon2 beds 2 baths3872 S Dallas Street #7-308, Aurora, CO 80014
MLS# 8248050Listed by: THRIVE REAL ESTATE GROUP - New
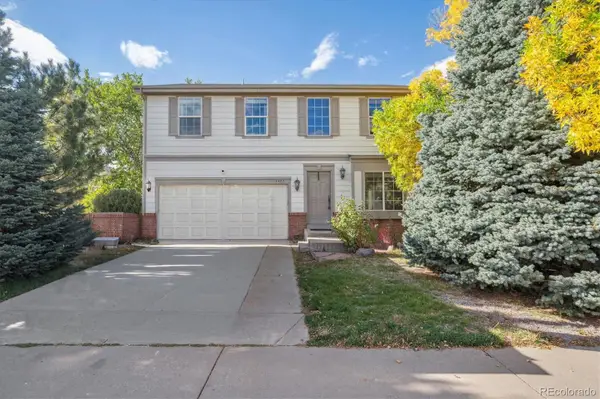 $580,000Active4 beds 4 baths2,710 sq. ft.
$580,000Active4 beds 4 baths2,710 sq. ft.4483 S Himalaya Circle, Aurora, CO 80015
MLS# 8255868Listed by: KELLER WILLIAMS INTEGRITY REAL ESTATE LLC - New
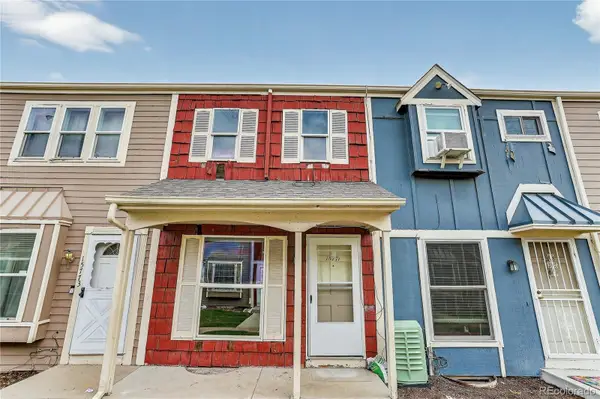 $249,900Active2 beds 2 baths1,470 sq. ft.
$249,900Active2 beds 2 baths1,470 sq. ft.15771 E 13th Place, Aurora, CO 80011
MLS# 3614869Listed by: COLDWELL BANKER REALTY 54 - New
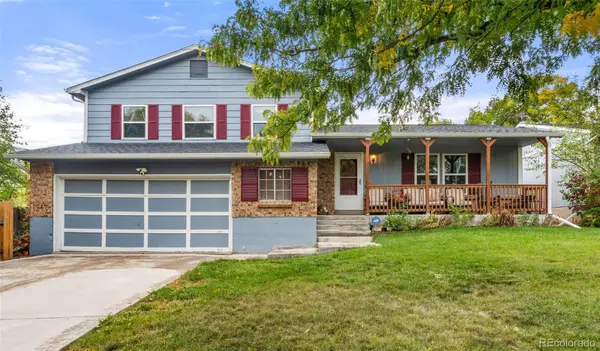 $480,000Active3 beds 3 baths2,303 sq. ft.
$480,000Active3 beds 3 baths2,303 sq. ft.14750 E Oregon Drive, Aurora, CO 80012
MLS# 1905025Listed by: RE/MAX PROFESSIONALS - New
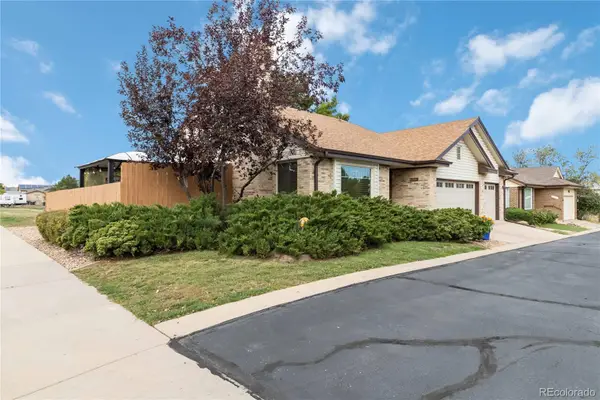 $550,000Active4 beds 3 baths2,910 sq. ft.
$550,000Active4 beds 3 baths2,910 sq. ft.15863 E 7th Avenue, Aurora, CO 80011
MLS# 2274115Listed by: HAMM HOMES LLC - New
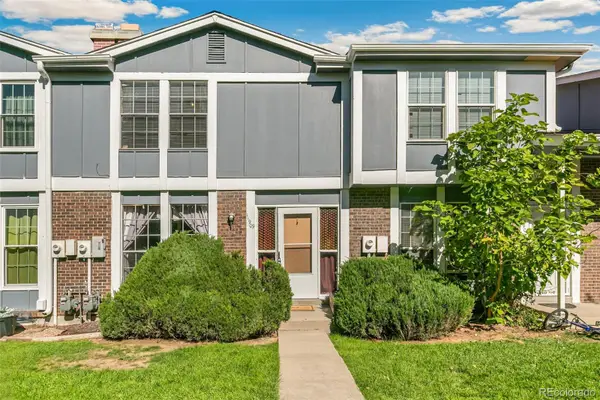 $300,000Active4 beds 3 baths1,860 sq. ft.
$300,000Active4 beds 3 baths1,860 sq. ft.11909 E Canal Drive, Aurora, CO 80011
MLS# 4808887Listed by: ROSENHAGEN REAL ESTATE PROFESSIONALS - New
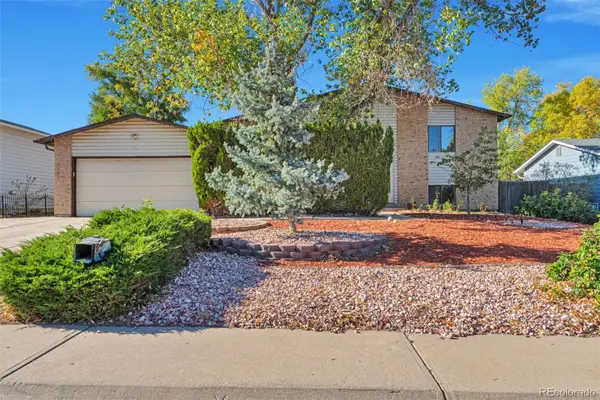 $469,900Active4 beds 2 baths2,004 sq. ft.
$469,900Active4 beds 2 baths2,004 sq. ft.3215 S Granby Way, Aurora, CO 80014
MLS# 6087762Listed by: SIGNATURE REAL ESTATE CORP.
