12055 E Tennessee Avenue, Aurora, CO 80012
Local realty services provided by:ERA New Age
12055 E Tennessee Avenue,Aurora, CO 80012
$300,000
- 2 Beds
- 2 Baths
- 1,036 sq. ft.
- Townhouse
- Active
Listed by: oleg tsybulskiyremaxofdenver@gmail.com
Office: re/max alliance
MLS#:2277776
Source:ML
Price summary
- Price:$300,000
- Price per sq. ft.:$289.58
- Monthly HOA dues:$300
About this home
Stunning remodel! Popular two story townhome in Peachwood subdivision! Open floorplan featuring large family room with traditional wood burning fireplace and access to the private deck * Fully renovated kitchen with new two tone cabinets (kitchen soffits were removed to install 42" upper cabinets), quartz counters, stainless steel Samsung appliances( washer and dryer were moved to entry hall from kitchen opening up the kitchen and adding 6 linear feet of countertop space), eating space with designer light fixture, updated powder room, washer/dryer closet and rebuilt guest closet** Second floor featuring large primary bedroom with vaulted ceilings and two walk in closets, updated full size bathroom with new tile, toilet, tub and plumbing fixtures, and spacious second bedroom that could be used as an office if desired* Updates include newly redesigned kitchen, new flooring and paint, new light fixture and plumbing fixtures, newer windows( 2022), furnace/blower( 2022), tanker hot water heater( 2022), popcorn ceiling were removed, and even new hinges and door hardware installed** The deck off of family room surrounded by private yard backing to greenbelt is great for entertainment. This home also comes with 2 reserved parking spots* Located in
the Cherry Creek school district! Great location walking distance to nice community pool. Walking distance for restaurants, shopping and RTD. Short drive to public transportation I-225, Aurora Mall, DTC and Light Rail.
Contact an agent
Home facts
- Year built:1985
- Listing ID #:2277776
Rooms and interior
- Bedrooms:2
- Total bathrooms:2
- Full bathrooms:1
- Half bathrooms:1
- Living area:1,036 sq. ft.
Heating and cooling
- Cooling:Central Air
- Heating:Forced Air
Structure and exterior
- Roof:Composition
- Year built:1985
- Building area:1,036 sq. ft.
Schools
- High school:Overland
- Middle school:Prairie
- Elementary school:Highline Community
Utilities
- Water:Public
- Sewer:Public Sewer
Finances and disclosures
- Price:$300,000
- Price per sq. ft.:$289.58
- Tax amount:$1,390 (2024)
New listings near 12055 E Tennessee Avenue
- New
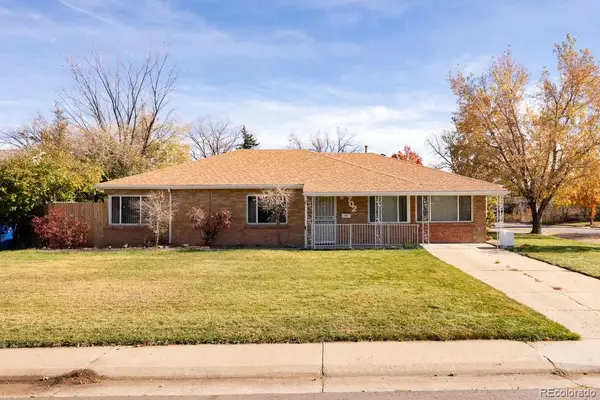 $425,000Active4 beds 2 baths1,801 sq. ft.
$425,000Active4 beds 2 baths1,801 sq. ft.702 Scranton Court, Aurora, CO 80011
MLS# 7559449Listed by: MADISON & COMPANY PROPERTIES - New
 $164,900Active1 beds 1 baths756 sq. ft.
$164,900Active1 beds 1 baths756 sq. ft.14226 E 1st Drive #C09, Aurora, CO 80011
MLS# 1638770Listed by: WEST AND MAIN HOMES INC - New
 $799,950Active4 beds 4 baths4,262 sq. ft.
$799,950Active4 beds 4 baths4,262 sq. ft.24251 E Ida Place, Aurora, CO 80016
MLS# 5011336Listed by: RICHMOND REALTY INC - New
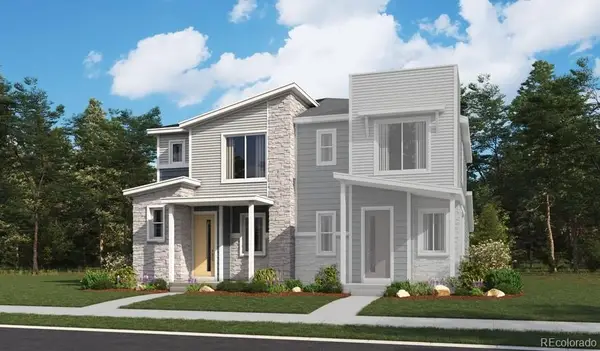 $424,950Active3 beds 3 baths1,438 sq. ft.
$424,950Active3 beds 3 baths1,438 sq. ft.6641 N Netherland Street, Aurora, CO 80019
MLS# 6732825Listed by: RICHMOND REALTY INC - New
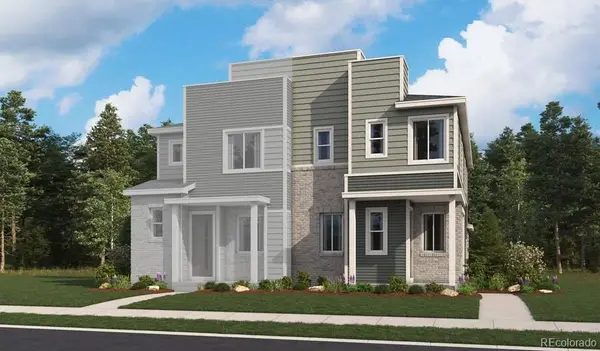 $434,950Active3 beds 3 baths1,496 sq. ft.
$434,950Active3 beds 3 baths1,496 sq. ft.24165 E 30th Place, Aurora, CO 80019
MLS# 3245010Listed by: RICHMOND REALTY INC - New
 $510,000Active3 beds 3 baths1,439 sq. ft.
$510,000Active3 beds 3 baths1,439 sq. ft.23293 E Jamison Drive, Aurora, CO 80016
MLS# 4824631Listed by: MEGASTAR REALTY - New
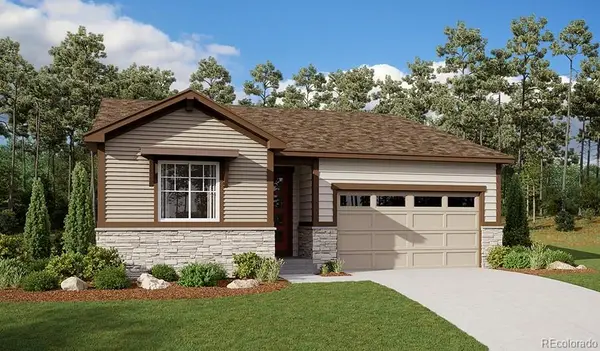 $524,950Active4 beds 2 baths1,747 sq. ft.
$524,950Active4 beds 2 baths1,747 sq. ft.24716 E 41st Avenue, Aurora, CO 80019
MLS# 6214767Listed by: RICHMOND REALTY INC - New
 $385,000Active4 beds 2 baths2,196 sq. ft.
$385,000Active4 beds 2 baths2,196 sq. ft.17119 E Kent Drive, Aurora, CO 80013
MLS# 3927268Listed by: THE AGENCY - DENVER - New
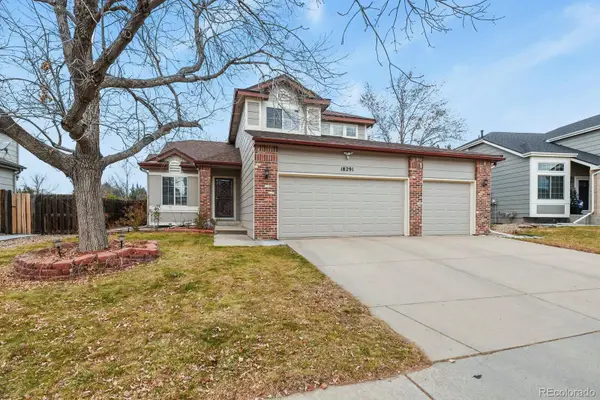 $579,500Active4 beds 4 baths2,567 sq. ft.
$579,500Active4 beds 4 baths2,567 sq. ft.18291 E Caspian Place, Aurora, CO 80013
MLS# 2142386Listed by: HOMESMART REALTY - New
 $490,000Active3 beds 3 baths1,630 sq. ft.
$490,000Active3 beds 3 baths1,630 sq. ft.19562 E 19th Place, Aurora, CO 80011
MLS# 7485588Listed by: SHARA EASTERN
