12622 E Warren Drive #E, Aurora, CO 80014
Local realty services provided by:ERA Shields Real Estate
Listed by: charles nicholsonchuck@milehighhomesource.com,303-514-1587
Office: keller williams dtc
MLS#:6961403
Source:ML
Price summary
- Price:$278,000
- Price per sq. ft.:$216.85
- Monthly HOA dues:$528
About this home
Welcome to 12622 E Warren Dr #E, a beautifully maintained end-unit condo in the sought-after Champagne at Willowridge community! This bright and open 2-bedroom, 2-bath home offers 1,282 sq ft of comfortable living with vaulted ceilings, skylights, and a cozy wood-burning fireplace that anchors the spacious family room. The layout flows seamlessly into a well-appointed kitchen, a pantry, and a convenient in-unit laundry area with washer and dryer included. The private primary suite features a large closet, a full bath with jetted soaking tub, and access to a quiet patio—perfect for morning coffee or evening relaxation. The secondary bedroom has its own updated bath with granite counters, ideal for guests or a home office. Recent updates include a newer furnace, hot water heater, and central A/C, ensuring year-round comfort. You’ll also appreciate the attached one-car garage, an additional reserved parking space, and plenty of guest parking nearby. Champagne at Willowridge residents enjoy a peaceful community with mature landscaping, a clubhouse, pool, and tennis courts. Conveniently located near I-225, Iliff, shopping, dining, parks, and light rail, this home offers easy access to everything you need. Stylish, move-in ready, and ideally located—this is the perfect place to call home!
Contact an agent
Home facts
- Year built:1982
- Listing ID #:6961403
Rooms and interior
- Bedrooms:2
- Total bathrooms:2
- Full bathrooms:2
- Living area:1,282 sq. ft.
Heating and cooling
- Cooling:Central Air
- Heating:Forced Air
Structure and exterior
- Roof:Composition
- Year built:1982
- Building area:1,282 sq. ft.
Schools
- High school:Overland
- Middle school:Prairie
- Elementary school:Ponderosa
Utilities
- Water:Public
- Sewer:Public Sewer
Finances and disclosures
- Price:$278,000
- Price per sq. ft.:$216.85
- Tax amount:$1,528 (2024)
New listings near 12622 E Warren Drive #E
- New
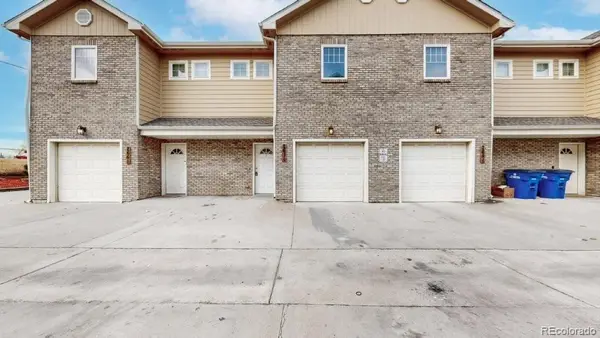 $340,000Active3 beds 3 baths1,369 sq. ft.
$340,000Active3 beds 3 baths1,369 sq. ft.2671 Sable Boulevard, Aurora, CO 80011
MLS# 8771296Listed by: PARK REALTY AND PROPERTY MANAGEMENT - New
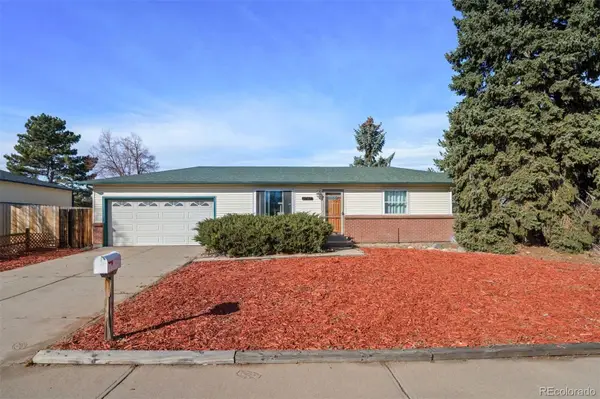 $425,000Active4 beds 2 baths2,064 sq. ft.
$425,000Active4 beds 2 baths2,064 sq. ft.2787 S Helena Way, Aurora, CO 80013
MLS# 2876833Listed by: LIV SOTHEBY'S INTERNATIONAL REALTY - Coming Soon
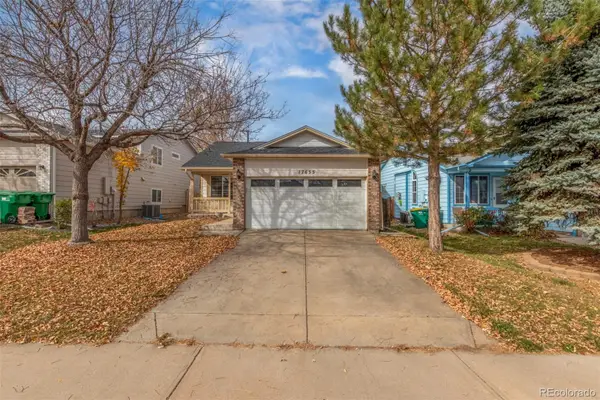 $425,000Coming Soon4 beds 3 baths
$425,000Coming Soon4 beds 3 baths17655 E Bethany Circle, Aurora, CO 80013
MLS# 5991977Listed by: GUIDE REAL ESTATE - Coming Soon
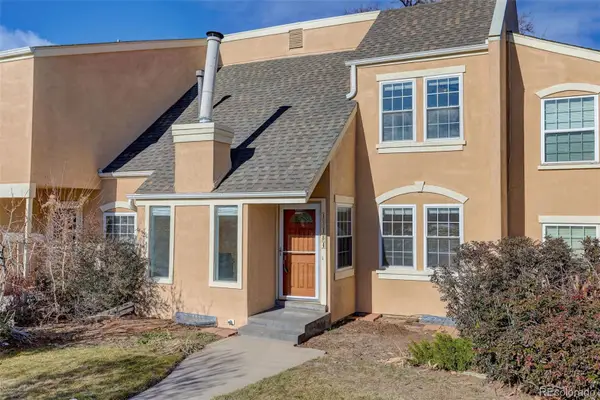 $375,000Coming Soon4 beds 3 baths
$375,000Coming Soon4 beds 3 baths13184 E Linvale Place, Aurora, CO 80014
MLS# 5806571Listed by: COLDWELL BANKER REALTY 18 - New
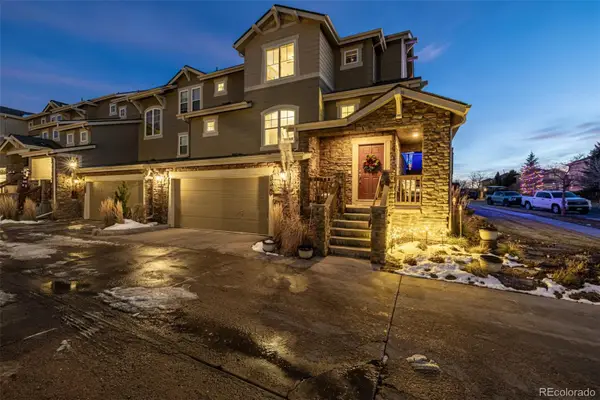 $540,000Active2 beds 3 baths2,366 sq. ft.
$540,000Active2 beds 3 baths2,366 sq. ft.7544 S Quatar Way, Aurora, CO 80016
MLS# 6396228Listed by: KELLER WILLIAMS TRILOGY - New
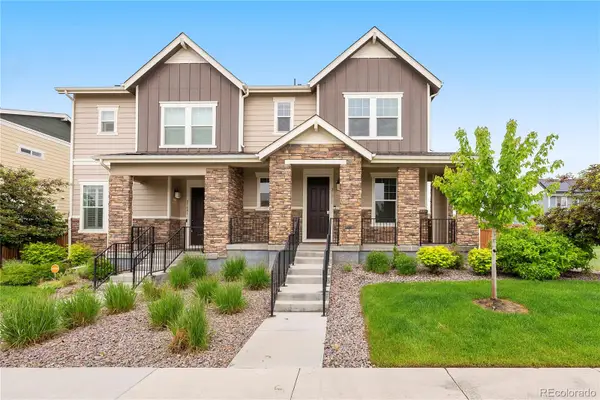 $520,000Active3 beds 3 baths2,862 sq. ft.
$520,000Active3 beds 3 baths2,862 sq. ft.21411 E 60th Avenue, Aurora, CO 80019
MLS# 6434713Listed by: REALTY ONE GROUP FIVE STAR - New
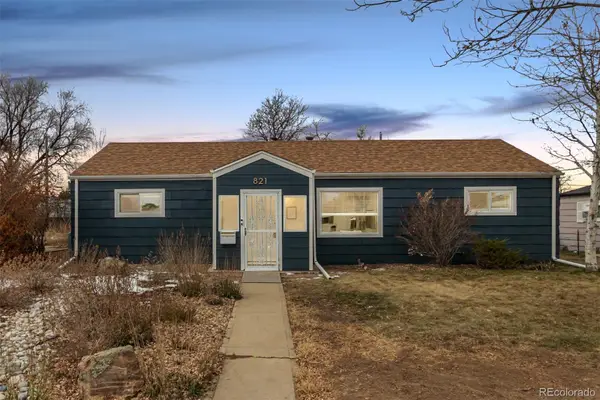 $410,000Active3 beds 2 baths1,128 sq. ft.
$410,000Active3 beds 2 baths1,128 sq. ft.821 Victor Street, Aurora, CO 80011
MLS# 6600871Listed by: KELLER WILLIAMS REALTY DOWNTOWN LLC - New
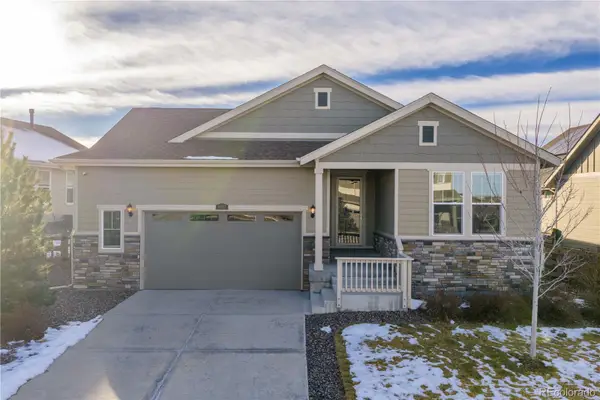 $680,000Active3 beds 2 baths3,946 sq. ft.
$680,000Active3 beds 2 baths3,946 sq. ft.8157 S Jackson Gap Street, Aurora, CO 80016
MLS# 2801432Listed by: REDFIN CORPORATION - New
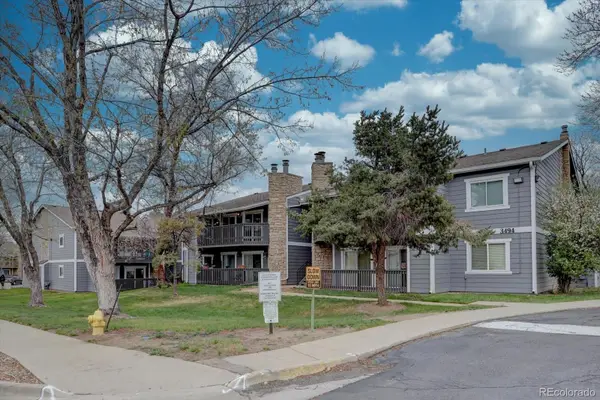 $225,000Active2 beds 2 baths1,015 sq. ft.
$225,000Active2 beds 2 baths1,015 sq. ft.3494 S Eagle Street #202, Aurora, CO 80014
MLS# 3001131Listed by: HOME NAVIGATORS REALTY - New
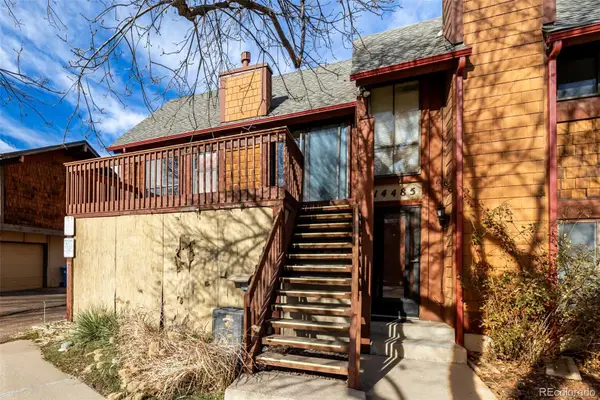 $224,900Active2 beds 1 baths902 sq. ft.
$224,900Active2 beds 1 baths902 sq. ft.14483 E Arizona Avenue, Aurora, CO 80012
MLS# 2415342Listed by: RE/MAX ALLIANCE
