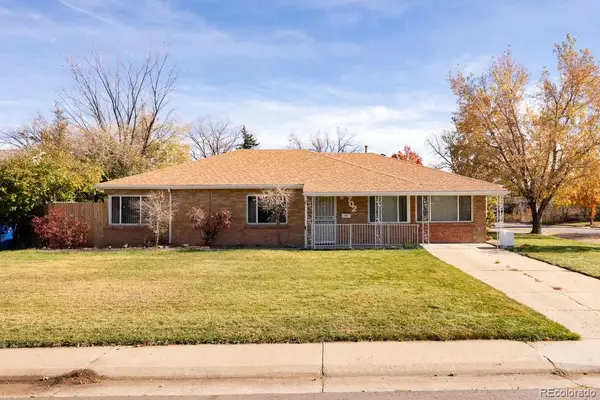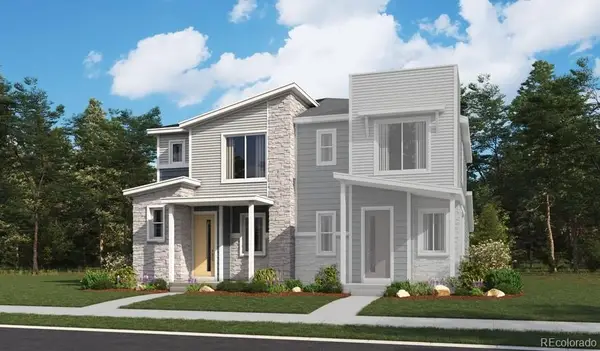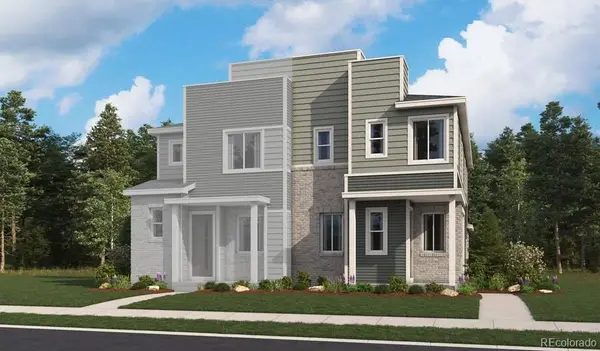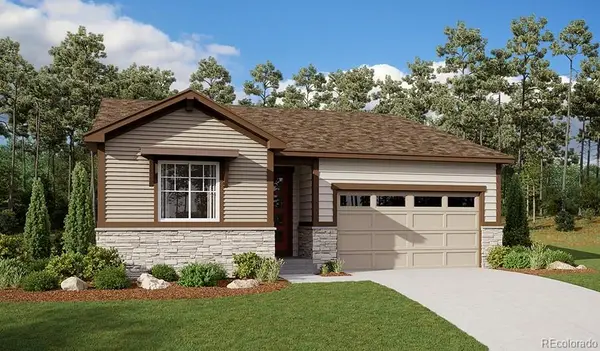13019 E Bethany Place, Aurora, CO 80014
Local realty services provided by:LUX Real Estate Company ERA Powered
13019 E Bethany Place,Aurora, CO 80014
$430,000
- 4 Beds
- 3 Baths
- 2,244 sq. ft.
- Townhouse
- Active
Listed by: mark acevedomark96co.re@gmail.com,720-292-8695
Office: megastar realty
MLS#:2395208
Source:ML
Price summary
- Price:$430,000
- Price per sq. ft.:$191.62
- Monthly HOA dues:$500
About this home
Welcome to this fully updated 4-bedroom, 3-bathroom townhome offering nearly 2,300 square feet of comfortable, move-in-ready living space in the Dam East community. Located within the award-winning Cherry Creek School District, this home perfectly combines modern style with low-maintenance convenience. Step inside to find bright, open living spaces featuring soaring ceilings, a cozy gas fireplace, and fresh finishes throughout. The beautifully renovated kitchen showcases sleek quartz countertops, custom cabinetry, stainless steel appliances, and a tasteful tile backsplash—ideal for both everyday living and entertaining. Upstairs, you find two spacious bedrooms that feature ample closet space and an updated ensuite bath. The finished basement provides additional living space with a large recreation area, as well as a third and fourth bedroom—perfect for extended family, hobbies, or a home gym. Enjoy your private fenced patio for outdoor dining and relaxation, along with a detached two-car garage just steps away. Recent updates include fresh paint, newer flooring, modern lighting, and upgraded systems for peace of mind. Residents of The Dam East enjoy exceptional amenities, including a community pool, tennis courts, playgrounds, and beautifully maintained greenbelts. Conveniently located near I-225, Cherry Creek State Park, shopping, dining, and the light rail, this home offers easy access to everything Aurora and the Denver metro area have to offer.
Don’t miss this exceptional opportunity—schedule your private showing today!
Contact an agent
Home facts
- Year built:1974
- Listing ID #:2395208
Rooms and interior
- Bedrooms:4
- Total bathrooms:3
- Full bathrooms:2
- Half bathrooms:1
- Living area:2,244 sq. ft.
Heating and cooling
- Cooling:Central Air
- Heating:Forced Air
Structure and exterior
- Roof:Composition
- Year built:1974
- Building area:2,244 sq. ft.
Schools
- High school:Overland
- Middle school:Prairie
- Elementary school:Polton
Utilities
- Sewer:Public Sewer
Finances and disclosures
- Price:$430,000
- Price per sq. ft.:$191.62
- Tax amount:$1,982 (2024)
New listings near 13019 E Bethany Place
- New
 $443,155Active3 beds 3 baths1,410 sq. ft.
$443,155Active3 beds 3 baths1,410 sq. ft.22649 E 47th Drive, Aurora, CO 80019
MLS# 3217720Listed by: LANDMARK RESIDENTIAL BROKERAGE - New
 $510,000Active2 beds 3 baths2,372 sq. ft.
$510,000Active2 beds 3 baths2,372 sq. ft.20568 E Lake Place, Aurora, CO 80016
MLS# 2032838Listed by: LINCOLN REAL ESTATE GROUP LLC - New
 $425,000Active4 beds 2 baths1,801 sq. ft.
$425,000Active4 beds 2 baths1,801 sq. ft.702 Scranton Court, Aurora, CO 80011
MLS# 7559449Listed by: MADISON & COMPANY PROPERTIES - New
 $164,900Active1 beds 1 baths756 sq. ft.
$164,900Active1 beds 1 baths756 sq. ft.14226 E 1st Drive #C09, Aurora, CO 80011
MLS# 1638770Listed by: WEST AND MAIN HOMES INC - New
 $799,950Active4 beds 4 baths4,262 sq. ft.
$799,950Active4 beds 4 baths4,262 sq. ft.24251 E Ida Place, Aurora, CO 80016
MLS# 5011336Listed by: RICHMOND REALTY INC - New
 $424,950Active3 beds 3 baths1,438 sq. ft.
$424,950Active3 beds 3 baths1,438 sq. ft.6641 N Netherland Street, Aurora, CO 80019
MLS# 6732825Listed by: RICHMOND REALTY INC - New
 $434,950Active3 beds 3 baths1,496 sq. ft.
$434,950Active3 beds 3 baths1,496 sq. ft.24165 E 30th Place, Aurora, CO 80019
MLS# 3245010Listed by: RICHMOND REALTY INC - New
 $510,000Active3 beds 3 baths1,439 sq. ft.
$510,000Active3 beds 3 baths1,439 sq. ft.23293 E Jamison Drive, Aurora, CO 80016
MLS# 4824631Listed by: MEGASTAR REALTY - New
 $524,950Active4 beds 2 baths1,747 sq. ft.
$524,950Active4 beds 2 baths1,747 sq. ft.24716 E 41st Avenue, Aurora, CO 80019
MLS# 6214767Listed by: RICHMOND REALTY INC - New
 $385,000Active4 beds 2 baths2,196 sq. ft.
$385,000Active4 beds 2 baths2,196 sq. ft.17119 E Kent Drive, Aurora, CO 80013
MLS# 3927268Listed by: THE AGENCY - DENVER
