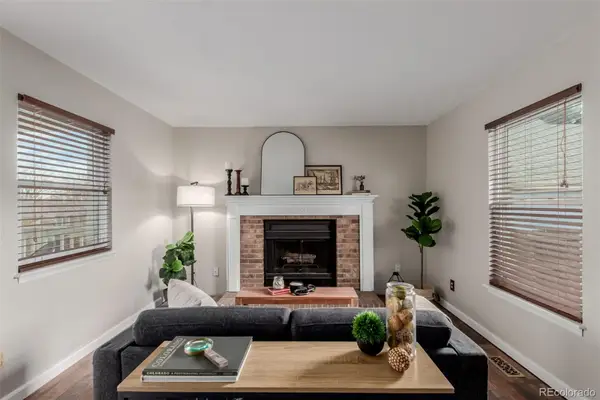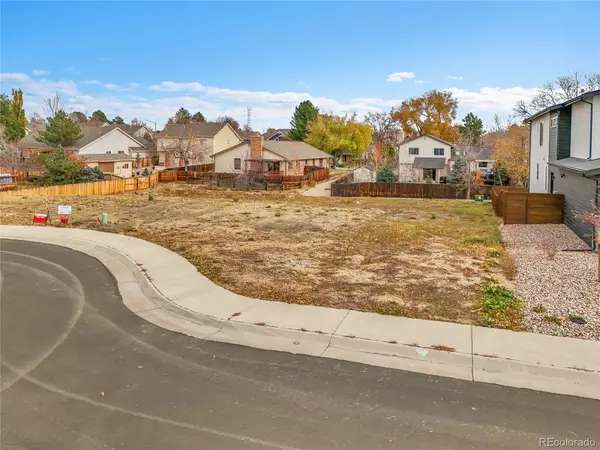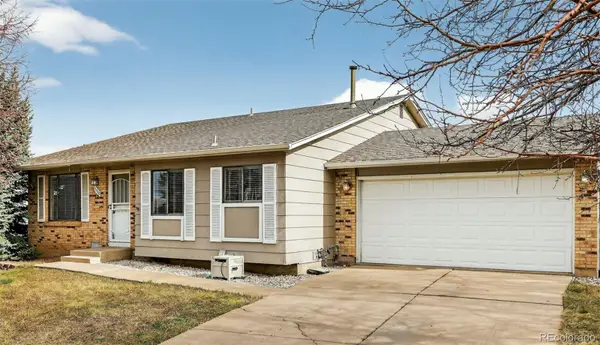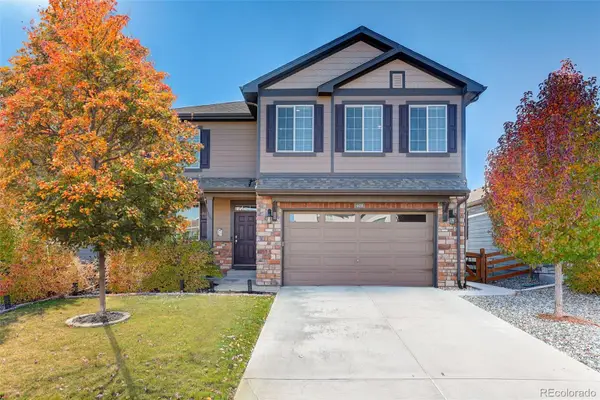1326 S Danube Way #104, Aurora, CO 80017
Local realty services provided by:ERA Shields Real Estate
Listed by: jeremy lawhonlawhonre@gmail.com
Office: west and main homes inc
MLS#:3873156
Source:ML
Price summary
- Price:$345,000
- Price per sq. ft.:$314.78
- Monthly HOA dues:$426
About this home
Fall in love with this adorable 2-bedroom condo with a townhome feel! Nestled in a prime location near parks, freeways, and local amenities, this gem offers easy access to everything you need while still providing a cozy retreat to make your own. Inside, you’re welcomed by a bright and inviting living room adorned with beautiful wood floors ideal for both relaxing evenings and entertaining guests. The modern kitchen features stainless steel appliances, granite counters, mosaic tile backsplash, wood cabinetry, track lighting, and a breakfast bar ready for morning coffee or casual bites. When it’s time to unwind, the main bedroom offers a peaceful escape with its private bathroom and comfortable layout designed for restful nights. The second bedroom provides flexibility, use it as a guest room, home office, creative space, or a secondary primary suite! Enjoy the practicality of a 2-car garage, giving you both storage and convenience. And for those moments of leisure, head out to your balcony with your favorite beverage and soak in the tranquil surroundings. But the perks don’t stop there! Walking distance to the beautiful and spacious Side Creek Park. Not to mention the community amenities are a true bonus, take a dip in the indoor pool, challenge friends to a game on the sports courts, simply stroll around the beautifully maintained grounds. Whether you’re a first-time buyer, downsizing, or looking for a charming place that balances fun and function, this townhome has it all. Don’t let this delightful opportunity slip away. Make it yours today and start creating the lifestyle you’ve been dreaming of!
Contact an agent
Home facts
- Year built:1997
- Listing ID #:3873156
Rooms and interior
- Bedrooms:2
- Total bathrooms:3
- Full bathrooms:2
- Half bathrooms:1
- Living area:1,096 sq. ft.
Heating and cooling
- Cooling:Central Air
- Heating:Forced Air
Structure and exterior
- Roof:Composition
- Year built:1997
- Building area:1,096 sq. ft.
- Lot area:0.02 Acres
Schools
- High school:Rangeview
- Middle school:Mrachek
- Elementary school:Side Creek
Utilities
- Water:Public
- Sewer:Public Sewer
Finances and disclosures
- Price:$345,000
- Price per sq. ft.:$314.78
- Tax amount:$2,112 (2024)
New listings near 1326 S Danube Way #104
- New
 $298,892Active3 beds 2 baths2,142 sq. ft.
$298,892Active3 beds 2 baths2,142 sq. ft.3815 S Genoa Circle #C, Aurora, CO 80013
MLS# 4201167Listed by: PONDEROSA RIDGE REAL ESTATE INC - New
 $649,900Active6 beds 4 baths3,052 sq. ft.
$649,900Active6 beds 4 baths3,052 sq. ft.1429 S Lima Street, Aurora, CO 80012
MLS# 7610961Listed by: GUIDE REAL ESTATE - New
 $494,000Active3 beds 3 baths1,802 sq. ft.
$494,000Active3 beds 3 baths1,802 sq. ft.17324 E Wagon Trail Parkway, Aurora, CO 80015
MLS# 8139129Listed by: WEST AND MAIN HOMES INC - New
 $224,900Active0.22 Acres
$224,900Active0.22 Acres1968 S Kingston Court, Aurora, CO 80014
MLS# 8956113Listed by: HOMESMART - New
 $439,000Active4 beds 2 baths1,643 sq. ft.
$439,000Active4 beds 2 baths1,643 sq. ft.1170 Racine Street, Aurora, CO 80011
MLS# IR1047348Listed by: RE/MAX OF BOULDER, INC - New
 $465,000Active3 beds 3 baths1,528 sq. ft.
$465,000Active3 beds 3 baths1,528 sq. ft.1404 S Argonne Circle, Aurora, CO 80017
MLS# 2167263Listed by: COLDWELL BANKER REALTY 24 - New
 $500,000Active3 beds 2 baths1,758 sq. ft.
$500,000Active3 beds 2 baths1,758 sq. ft.22007 E 45th Place, Aurora, CO 80019
MLS# 2499269Listed by: CORCORAN PERRY & CO. - New
 $665,000Active5 beds 3 baths3,806 sq. ft.
$665,000Active5 beds 3 baths3,806 sq. ft.4439 S Valdai Way, Aurora, CO 80015
MLS# 4965964Listed by: COLDWELL BANKER REALTY 24 - New
 $489,900Active3 beds 3 baths2,348 sq. ft.
$489,900Active3 beds 3 baths2,348 sq. ft.24792 E Wyoming Circle, Aurora, CO 80018
MLS# 8383422Listed by: RE/MAX ALLIANCE
