13691 E Marina Drive #208, Aurora, CO 80014
Local realty services provided by:ERA Shields Real Estate
13691 E Marina Drive #208,Aurora, CO 80014
$264,900
- 2 Beds
- 1 Baths
- 1,050 sq. ft.
- Condominium
- Active
Listed by: misty yakhlef, leigh kullasmisty@heathergardens.com,720-916-4423
Office: heather gardens brokers
MLS#:9041978
Source:ML
Price summary
- Price:$264,900
- Price per sq. ft.:$252.29
- Monthly HOA dues:$607
About this home
THIS CONDO IS A MUST SEE! *REMODELED! *STAINLESS STEEL APPLIANCES *QUARTZ COUNTERTOPS *CABINETS *LVP *PAINT *CARPETED BEDROOMS *END UNIT *OPEN LANAI *UNDERGROUND PARKING *WESTERN FACING
Located in a secured building this condo has serene views of the Mountains and the golf course! Enjoy BBQing on your personal open lanai! Access to the lanai from both the living room and the guest bedroom. This beautiful end unit gets great cross breezes! Wonderful open layout with natural light throughout! In-unit washer and dryer! Additional storage down the hall from the condo! Under building parking space conveniently located just steps from the elevator! Well maintained building with an additional meeting space right outside the condo front door! Building library on the 1st floor along with mailboxes and package pick up area!
Welcome to Heather Gardens, a highly sought after 55+ community with amazing community amenities and social scene! Located in the Clubhouse is 50,000 sq ft of clubs, meeting spaces, and constant activities such as painting, wood shop, pottery, college courses available upon request, and so much more. Enjoy the indoors and out pools, the jacuzzi, dry sauna, golf course, pickleball, bounce ball, and loads of other sports! Loads of classes; cardio, yoga, Pilates, water aerobics! Indulge in happy Hour, live music, or just a quiet meal at Rendezvous Restaurant only a few steps away! Visit the Clubhouse for more information!
Contact an agent
Home facts
- Year built:1977
- Listing ID #:9041978
Rooms and interior
- Bedrooms:2
- Total bathrooms:1
- Full bathrooms:1
- Living area:1,050 sq. ft.
Heating and cooling
- Cooling:Air Conditioning-Room
- Heating:Baseboard, Hot Water
Structure and exterior
- Roof:Membrane
- Year built:1977
- Building area:1,050 sq. ft.
Schools
- High school:Overland
- Middle school:Prairie
- Elementary school:Polton
Utilities
- Water:Public
- Sewer:Public Sewer
Finances and disclosures
- Price:$264,900
- Price per sq. ft.:$252.29
- Tax amount:$1,361 (2024)
New listings near 13691 E Marina Drive #208
- New
 $164,900Active1 beds 1 baths756 sq. ft.
$164,900Active1 beds 1 baths756 sq. ft.14226 E 1st Drive #C09, Aurora, CO 80011
MLS# 1638770Listed by: WEST AND MAIN HOMES INC - New
 $799,950Active4 beds 4 baths4,262 sq. ft.
$799,950Active4 beds 4 baths4,262 sq. ft.24251 E Ida Place, Aurora, CO 80016
MLS# 5011336Listed by: RICHMOND REALTY INC - New
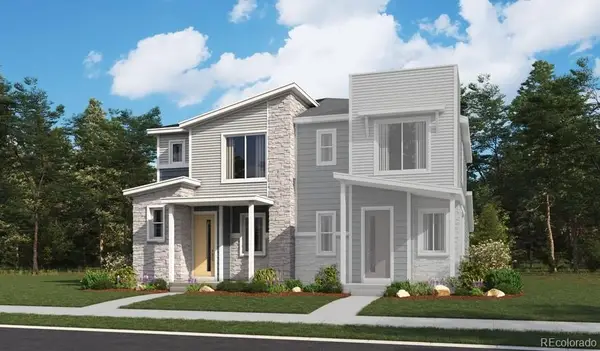 $424,950Active3 beds 3 baths1,438 sq. ft.
$424,950Active3 beds 3 baths1,438 sq. ft.6641 N Netherland Street, Aurora, CO 80019
MLS# 6732825Listed by: RICHMOND REALTY INC - New
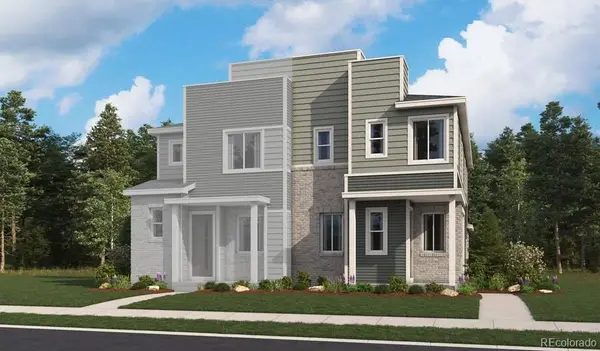 $434,950Active3 beds 3 baths1,496 sq. ft.
$434,950Active3 beds 3 baths1,496 sq. ft.24165 E 30th Place, Aurora, CO 80019
MLS# 3245010Listed by: RICHMOND REALTY INC - New
 $510,000Active3 beds 3 baths1,439 sq. ft.
$510,000Active3 beds 3 baths1,439 sq. ft.23293 E Jamison Drive, Aurora, CO 80016
MLS# 4824631Listed by: MEGASTAR REALTY - New
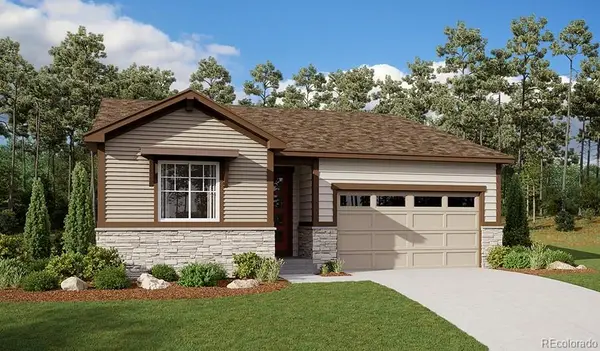 $524,950Active4 beds 2 baths1,747 sq. ft.
$524,950Active4 beds 2 baths1,747 sq. ft.24716 E 41st Avenue, Aurora, CO 80019
MLS# 6214767Listed by: RICHMOND REALTY INC - New
 $385,000Active4 beds 2 baths2,196 sq. ft.
$385,000Active4 beds 2 baths2,196 sq. ft.17119 E Kent Drive, Aurora, CO 80013
MLS# 3927268Listed by: THE AGENCY - DENVER - New
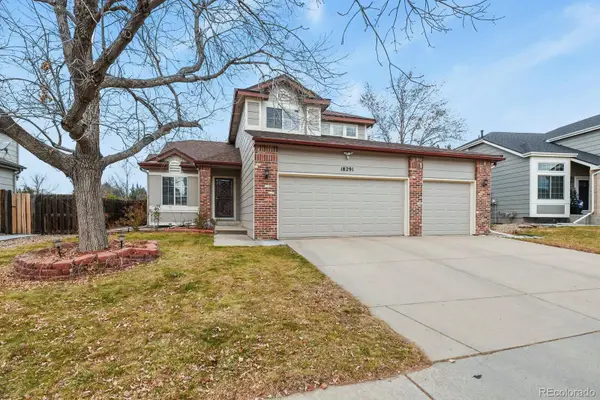 $579,500Active4 beds 4 baths2,567 sq. ft.
$579,500Active4 beds 4 baths2,567 sq. ft.18291 E Caspian Place, Aurora, CO 80013
MLS# 2142386Listed by: HOMESMART REALTY - New
 $490,000Active3 beds 3 baths1,630 sq. ft.
$490,000Active3 beds 3 baths1,630 sq. ft.19562 E 19th Place, Aurora, CO 80011
MLS# 7485588Listed by: SHARA EASTERN - New
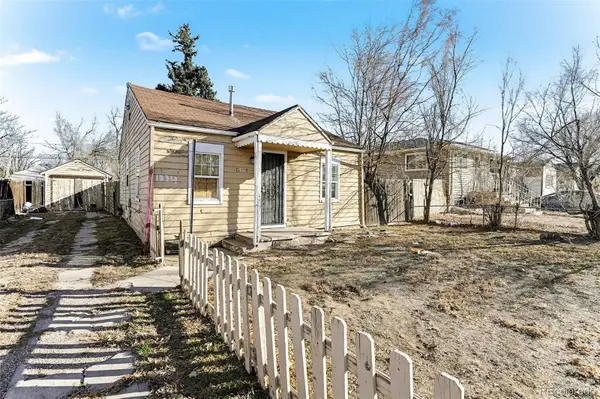 $289,900Active2 beds 1 baths720 sq. ft.
$289,900Active2 beds 1 baths720 sq. ft.1334 Havana Street, Aurora, CO 80010
MLS# 6478467Listed by: YOUR CASTLE REALTY LLC
