13691 E Marina Drive #405, Aurora, CO 80014
Local realty services provided by:RONIN Real Estate Professionals ERA Powered
13691 E Marina Drive #405,Aurora, CO 80014
$325,000
- 2 Beds
- 2 Baths
- 1,560 sq. ft.
- Condominium
- Active
Listed by: allison smookler, gregory yoshidaalsmookler@me.com,303-956-1516
Office: kentwood real estate cherry creek
MLS#:6079596
Source:ML
Price summary
- Price:$325,000
- Price per sq. ft.:$208.33
- Monthly HOA dues:$814
About this home
Remodeled 2-bedroom, 2-bath corner unit in Heather Gardens, an active independent adult, resort-style, 55+, secured, quiet, and security-patrolled community. This 4th-floor home offers an east-facing orientation for morning sun and cooler evenings, along with a beautiful view of the community yard and treetops. Secured and quiet interior building situated on the golf course, with elevator access. Updated kitchen features recessed lighting, granite counters, stainless steel appliances, newer cabinetry, and bonus pantry storage. The spacious great room provides flexible living and dining areas with access to a covered patio through newer double sliding doors. The large primary bedroom easily accommodates a king bed, includes built-in storage, and offers an en-suite bathroom and patio access. Both bathrooms and the kitchen have been updated with newer cabinetry. Home features dark wood-grain luxury vinyl flooring, newer windows, and four newer room A/C units. A sizable utility room provides additional storage and in-unit laundry. Includes one secured community garage parking space with a storage cage and an additional secured storage unit. Heather Gardens offers a clubhouse, indoor and outdoor pools, fitness center, restaurant, golf course, and a full calendar of activities and events. Amazing community to enjoy retirement, low-maintenance lifestyle, lock-and-leave, etc. Located in the southeast Denver Metro area, less than a mile from interstate 225, Cherry Creek State Park, Light Rail, hospitals and medical offices, Starbucks, casual and upscale dining and plenty of entertainment venue.
Contact an agent
Home facts
- Year built:1977
- Listing ID #:6079596
Rooms and interior
- Bedrooms:2
- Total bathrooms:2
- Full bathrooms:1
- Living area:1,560 sq. ft.
Heating and cooling
- Cooling:Air Conditioning-Room
- Heating:Baseboard, Hot Water
Structure and exterior
- Roof:Composition
- Year built:1977
- Building area:1,560 sq. ft.
Schools
- High school:Overland
- Middle school:Prairie
- Elementary school:Polton
Utilities
- Water:Public
- Sewer:Public Sewer
Finances and disclosures
- Price:$325,000
- Price per sq. ft.:$208.33
- Tax amount:$2,275 (2024)
New listings near 13691 E Marina Drive #405
- New
 $180,000Active2 beds 2 baths982 sq. ft.
$180,000Active2 beds 2 baths982 sq. ft.14590 E 2nd Avenue #311B, Aurora, CO 80011
MLS# 1784909Listed by: KELLER WILLIAMS INTEGRITY REAL ESTATE LLC - New
 $124,964Active2 beds 1 baths761 sq. ft.
$124,964Active2 beds 1 baths761 sq. ft.10712 E Exposition Avenue #209, Aurora, CO 80012
MLS# 2863768Listed by: KELLER WILLIAMS INTEGRITY REAL ESTATE LLC - New
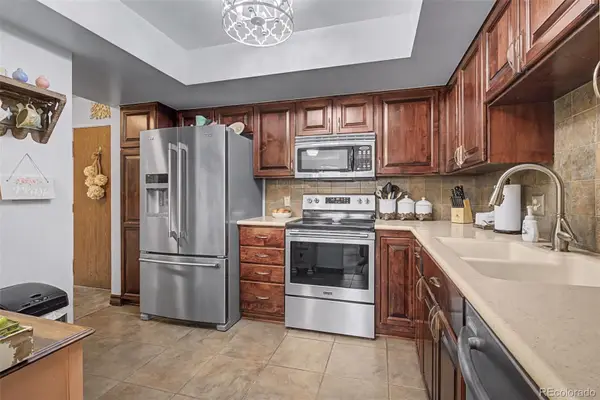 $249,000Active2 beds 1 baths1,050 sq. ft.
$249,000Active2 beds 1 baths1,050 sq. ft.14390 E Marina Drive #407, Aurora, CO 80014
MLS# 4231672Listed by: HEATHER GARDENS BROKERS - Coming Soon
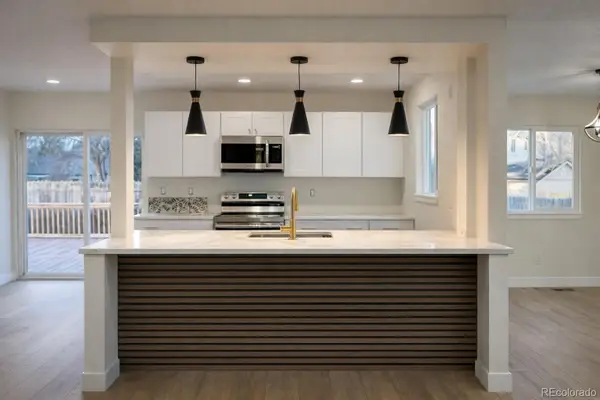 $570,000Coming Soon4 beds 3 baths
$570,000Coming Soon4 beds 3 baths1351 S Peoria Court, Aurora, CO 80012
MLS# 5728959Listed by: EXP REALTY, LLC - New
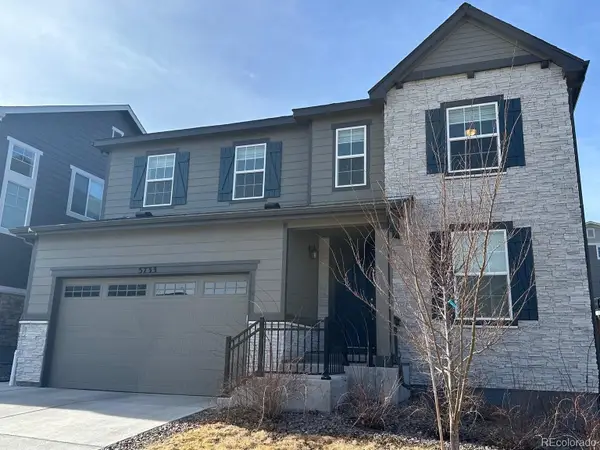 $609,900Active5 beds 4 baths3,262 sq. ft.
$609,900Active5 beds 4 baths3,262 sq. ft.5733 S Fultondale Court, Aurora, CO 80016
MLS# 6999824Listed by: FATHOM REALTY COLORADO LLC - New
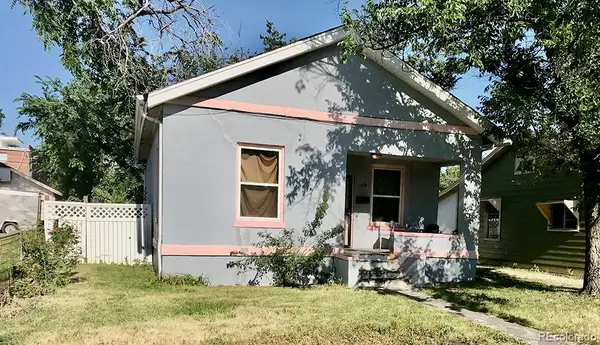 $585,000Active5 beds 3 baths955 sq. ft.
$585,000Active5 beds 3 baths955 sq. ft.1678 Chester Street, Aurora, CO 80010
MLS# 4838866Listed by: KELLER WILLIAMS ADVANTAGE REALTY LLC - New
 $244,900Active2 beds 2 baths1,020 sq. ft.
$244,900Active2 beds 2 baths1,020 sq. ft.931 S Zeno Way #106, Aurora, CO 80017
MLS# 8202575Listed by: NAV REAL ESTATE - Coming Soon
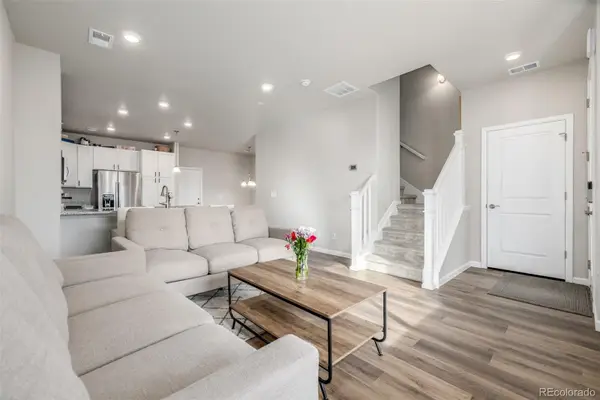 $450,000Coming Soon3 beds 3 baths
$450,000Coming Soon3 beds 3 baths14933 E Belleview Drive, Aurora, CO 80015
MLS# 3078781Listed by: USAJ REALTY - New
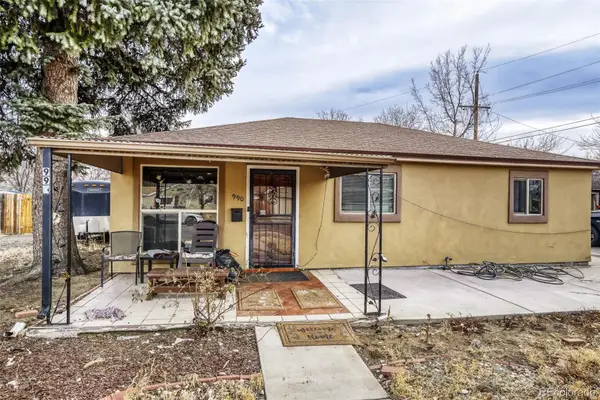 $360,000Active4 beds 2 baths1,326 sq. ft.
$360,000Active4 beds 2 baths1,326 sq. ft.990 Toledo Street, Aurora, CO 80011
MLS# 3663928Listed by: MARIA DOMINGUEZ - Coming Soon
 $430,000Coming Soon3 beds 4 baths
$430,000Coming Soon3 beds 4 baths2269 S Toledo Court, Aurora, CO 80014
MLS# 5480875Listed by: THE AGENCY - DENVER

