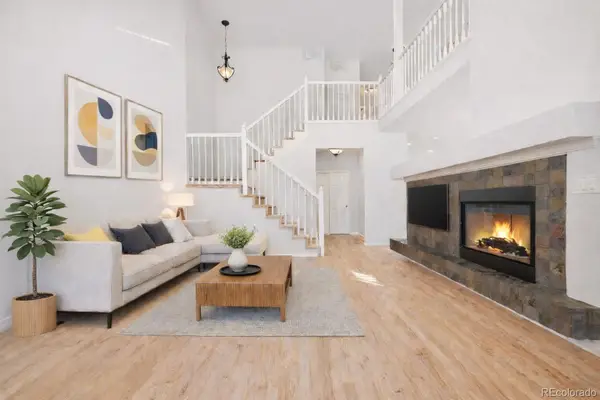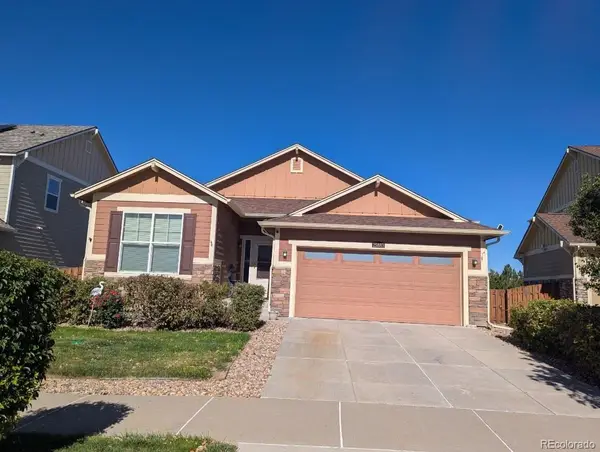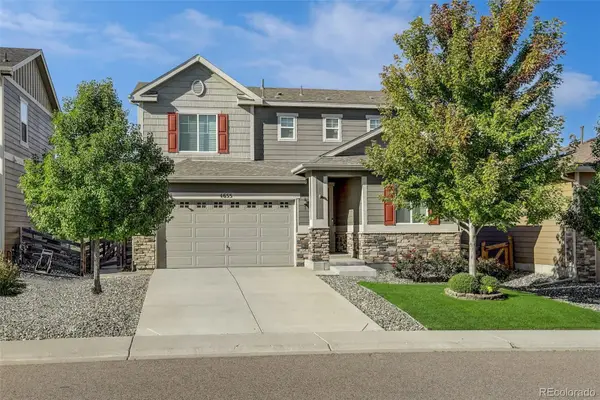Local realty services provided by:ERA Shields Real Estate
Listed by: tatyana sturm, the storck teamtatyana@exitrealtydtc.com,720-273-7419
Office: exit realty dtc, cherry creek, pikes peak.
MLS#:4313505
Source:ML
Price summary
- Price:$350,000
- Price per sq. ft.:$253.07
- Monthly HOA dues:$320
About this home
Welcome to this two-bedrooom, three-bathroom townhome located in Carriage Park! This beautiful residence in a gated community offers comfort, functionality and style throughout. Step inside to a bright and inviting living room featuring plenty of space, large windows that fill the room with natural light, and a cozy fireplace, perfect for chilly Colorado evenings. The open-concept layout with new interior paint seamlessly connects the living, dining, and kitchen areas, ideal for hosting gatherings with friends and family. Venture to the kitchen, which is truly a dream and boasts ample amounts of cabinetry and generous counter space. Plus, all stainless steel appliances are included. Head upstairs where you will find the primary suite, which is a peaceful retreat with new luxury vinyl plank flooring, a large window allowing the space to feel bright and open, a walk-in closet and a private en-suite bath with a spacious double vanity, and a shower/tub combo. Your busy mornings getting ready will be that much easier! The second bedroom, a full bathroom, and a versatile loft area, perfect for a home office, additional living area, playroom, or game room, complete the upper level. Enjoy the luxury of having in-unit laundry, with an included washer and dryer, ready to tackle any mess that may come your way! You will love living in Carriage Park. Relax with friends and family at the covered picnic areas, go for a walk on one of the trails or play some basketball at the court. Prime location offering easy access to just about anywhere, including I-225, I-25, Downtown Denver, Denver Technology Center, and Denver International Airport. Ample amounts of shopping, dining, and entertainment options are also nearby and include the Towne Center at Aurora, Cherry Creek Reservoir, Village Green Park, and more! Combining thoughtful design with modern comfort, this home offers an easy, low-maintenance lifestyle within a secure and welcoming gated community. Don't miss this opportunity!
Contact an agent
Home facts
- Year built:2003
- Listing ID #:4313505
Rooms and interior
- Bedrooms:2
- Total bathrooms:3
- Full bathrooms:2
- Half bathrooms:1
- Living area:1,383 sq. ft.
Heating and cooling
- Cooling:Central Air
- Heating:Forced Air
Structure and exterior
- Roof:Shingle
- Year built:2003
- Building area:1,383 sq. ft.
Schools
- High school:Gateway
- Middle school:Aurora Hills
- Elementary school:Jewell
Utilities
- Water:Public
- Sewer:Public Sewer
Finances and disclosures
- Price:$350,000
- Price per sq. ft.:$253.07
- Tax amount:$2,146 (2024)
New listings near 1375 S Chambers Road #104
- New
 $414,950Active3 beds 3 baths1,443 sq. ft.
$414,950Active3 beds 3 baths1,443 sq. ft.24155 E 30th Place, Aurora, CO 80019
MLS# 4007880Listed by: RICHMOND REALTY INC - Coming Soon
 $490,000Coming Soon3 beds 3 baths
$490,000Coming Soon3 beds 3 baths648 S Kalispell Way, Aurora, CO 80017
MLS# 4383305Listed by: COMPASS - DENVER - Coming Soon
 $440,000Coming Soon2 beds 3 baths
$440,000Coming Soon2 beds 3 baths4052 S Abilene Circle #C, Aurora, CO 80014
MLS# 4577672Listed by: KELLER WILLIAMS DTC - New
 $499,000Active3 beds 2 baths3,278 sq. ft.
$499,000Active3 beds 2 baths3,278 sq. ft.25883 E Archer Drive, Aurora, CO 80018
MLS# 4983878Listed by: DENVERSOUTH - New
 $1,400,000Active4 beds 4 baths5,100 sq. ft.
$1,400,000Active4 beds 4 baths5,100 sq. ft.6569 S Blackhawk Way, Aurora, CO 80016
MLS# 5415590Listed by: BROKERS GUILD REAL ESTATE - New
 $399,500Active2 beds 3 baths2,888 sq. ft.
$399,500Active2 beds 3 baths2,888 sq. ft.4505 S Auckland Court, Aurora, CO 80015
MLS# 6875223Listed by: RE/MAX PROFESSIONALS - Open Sat, 11am to 1pmNew
 $464,000Active3 beds 2 baths1,320 sq. ft.
$464,000Active3 beds 2 baths1,320 sq. ft.17971 E Atlantic Drive, Aurora, CO 80013
MLS# 8408294Listed by: INVALESCO REAL ESTATE - New
 $515,000Active4 beds 3 baths2,720 sq. ft.
$515,000Active4 beds 3 baths2,720 sq. ft.16796 E Kent Drive, Aurora, CO 80013
MLS# 9674314Listed by: EQUITY COLORADO REAL ESTATE - Open Sat, 11am to 2pmNew
 $555,000Active4 beds 3 baths1,951 sq. ft.
$555,000Active4 beds 3 baths1,951 sq. ft.4655 S Odessa Street, Aurora, CO 80015
MLS# 5212289Listed by: COLDWELL BANKER REALTY 24 - New
 $298,000Active2 beds 2 baths1,068 sq. ft.
$298,000Active2 beds 2 baths1,068 sq. ft.2130 S Vaughn Way #205E, Aurora, CO 80014
MLS# 8675902Listed by: ENCLUSIVE REAL ESTATE LLC

