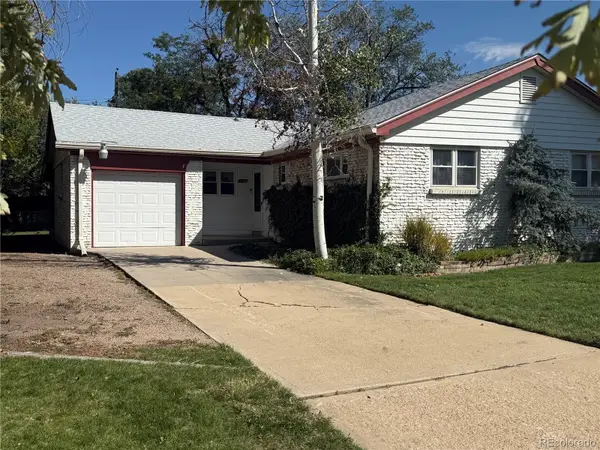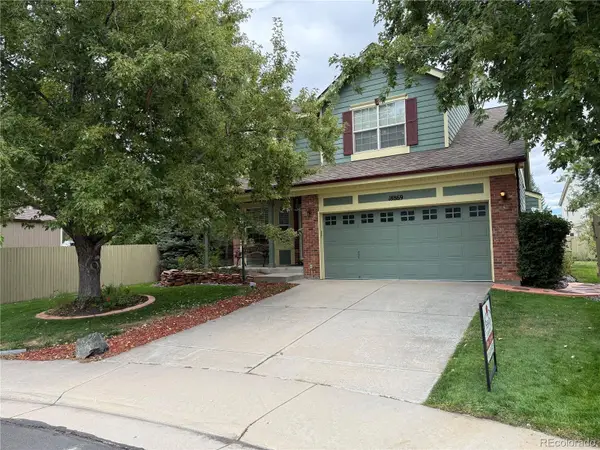140 S Fraser Circle, Aurora, CO 80012
Local realty services provided by:ERA Shields Real Estate
140 S Fraser Circle,Aurora, CO 80012
$419,750
- 3 Beds
- 3 Baths
- 2,251 sq. ft.
- Townhouse
- Active
Listed by:kelly walters303-489-4060
Office:homesmart
MLS#:7583915
Source:ML
Price summary
- Price:$419,750
- Price per sq. ft.:$186.47
- Monthly HOA dues:$317
About this home
Gorgeous end unit townhome backing to open space! Feels like a single family home. Seller credit of $1200 to convert the loft to a bedroom*Two bedrooms plus loft that is easily converted to a 3rd bedroom*Fresh new interior paint, popcorn ceilings removed, brand new roof*Remodeled kitchen & baths*Kitchen features Kraftmaid maple cabinets with soft close drawers/doors, Silestone quartz slab counters, undermount stainless sink with wall mount faucet, soft cork flooring, tons of storage including deep pantry closet, custom island with seating, stainless appliances*All bathrooms are beautifully remodeled with modern updates, soft close features and extensive tile*The large primary bedroom overlooks the open space and has a roomy walk-in closet*Engineered maple wood floors extend through the living and dining rooms*The living room has a dramatic, vaulted ceiling with impressive stone gas fireplace*There are 3 private outdoor spaces including the covered front porch, enclosed back patio and covered balcony accessed through the loft*A partially finished basement is perfect for a family room, study or convert to another bedroom*This quiet, established community is convenient to shopping and light rail*The open space is ideal for wildlife viewing and nature enjoyment just outside your back door*Custom blinds throughout allow up or down function*Majority of windows have been replaced*1 Year home warranty provided to buyer!
Contact an agent
Home facts
- Year built:1980
- Listing ID #:7583915
Rooms and interior
- Bedrooms:3
- Total bathrooms:3
- Full bathrooms:1
- Half bathrooms:1
- Living area:2,251 sq. ft.
Heating and cooling
- Cooling:Central Air
- Heating:Forced Air
Structure and exterior
- Roof:Composition
- Year built:1980
- Building area:2,251 sq. ft.
Schools
- High school:Hinkley
- Middle school:East
- Elementary school:Sixth Avenue
Utilities
- Water:Public
- Sewer:Public Sewer
Finances and disclosures
- Price:$419,750
- Price per sq. ft.:$186.47
- Tax amount:$2,381 (2024)
New listings near 140 S Fraser Circle
- New
 $325,000Active5 beds 3 baths2,289 sq. ft.
$325,000Active5 beds 3 baths2,289 sq. ft.450 Uvalda Street, Aurora, CO 80011
MLS# 3998382Listed by: GUIDE REAL ESTATE - New
 $649,900Active4 beds 4 baths2,454 sq. ft.
$649,900Active4 beds 4 baths2,454 sq. ft.18869 E Berry Place, Aurora, CO 80015
MLS# 7881294Listed by: REALTY SOLUTIONS - New
 $499,000Active4 beds 2 baths2,232 sq. ft.
$499,000Active4 beds 2 baths2,232 sq. ft.1137 S Norfolk Street, Aurora, CO 80017
MLS# 3633969Listed by: ORCHARD BROKERAGE LLC  $610,000Active3 beds 3 baths2,384 sq. ft.
$610,000Active3 beds 3 baths2,384 sq. ft.24702 E Hoover Place, Aurora, CO 80016
MLS# 1541676Listed by: REAGENCY REALTY LLC $250,000Active3 beds 2 baths1,248 sq. ft.
$250,000Active3 beds 2 baths1,248 sq. ft.14224 E 1st Drive #B02, Aurora, CO 80011
MLS# 1991914Listed by: ZAKHEM REAL ESTATE GROUP $199,000Active1 beds 1 baths709 sq. ft.
$199,000Active1 beds 1 baths709 sq. ft.3662 S Granby Way #J05, Aurora, CO 80014
MLS# 3388130Listed by: REAL BROKER, LLC DBA REAL $59,000Active2 beds 2 baths840 sq. ft.
$59,000Active2 beds 2 baths840 sq. ft.1540 Billings Street, Aurora, CO 80011
MLS# 4262105Listed by: REAL BROKER, LLC DBA REAL $455,000Active3 beds 3 baths1,545 sq. ft.
$455,000Active3 beds 3 baths1,545 sq. ft.24364 E 42nd Avenue, Aurora, CO 80019
MLS# 4602629Listed by: RAO PROPERTIES LLC $225,000Active1 beds 1 baths792 sq. ft.
$225,000Active1 beds 1 baths792 sq. ft.14180 E Temple Drive #R03, Aurora, CO 80015
MLS# 4836310Listed by: RE/MAX PROFESSIONALS $455,000Active3 beds 2 baths1,408 sq. ft.
$455,000Active3 beds 2 baths1,408 sq. ft.19875 E Girard Avenue, Aurora, CO 80013
MLS# 5420401Listed by: KELLER WILLIAMS TRILOGY
