14207 E Grand Drive #79, Aurora, CO 80015
Local realty services provided by:ERA New Age
Listed by: mor zuckerMor@TeamDenverHomes.com,303-557-8862
Office: liv sotheby's international realty
MLS#:4280595
Source:ML
Price summary
- Price:$285,000
- Price per sq. ft.:$298.12
- Monthly HOA dues:$416
About this home
Welcome home to this beautifully refreshed 2-bedroom, 2-bath condo offering a perfect blend of comfort and contemporary style. Step inside to find an inviting open floor plan with soaring vaulted ceilings, abundant natural light, and luxury vinyl plank flooring throughout the main living areas.
The spacious living room features a cozy gas fireplace, neutral tones, and oversized windows that frame the treetop views, the perfect setting for both relaxing and entertaining. The kitchen has been thoughtfully updated with crisp white cabinetry, subway tile backsplash, stainless steel appliances, and a breakfast bar that opens seamlessly to the dining and living spaces.
Both bedrooms are generously sized, with the primary suite offering a private bath and ample closet space. The second bedroom is ideal for guests, a home office, or a flex space to fit your lifestyle.
Enjoy your morning coffee or unwind after work on the private balcony surrounded by mature trees and beautiful fall colors. Additional highlights include in-unit laundry, updated lighting, newer paint, and an attached storage closet.
Conveniently located near parks, trails, shopping, and easy highway access, this move-in-ready condo is the perfect low-maintenance retreat!
Contact an agent
Home facts
- Year built:1998
- Listing ID #:4280595
Rooms and interior
- Bedrooms:2
- Total bathrooms:2
- Full bathrooms:2
- Living area:956 sq. ft.
Heating and cooling
- Cooling:Central Air
- Heating:Forced Air, Natural Gas
Structure and exterior
- Roof:Composition
- Year built:1998
- Building area:956 sq. ft.
- Lot area:0.01 Acres
Schools
- High school:Smoky Hill
- Middle school:Laredo
- Elementary school:Sagebrush
Utilities
- Water:Public
- Sewer:Public Sewer
Finances and disclosures
- Price:$285,000
- Price per sq. ft.:$298.12
- Tax amount:$1,422 (2024)
New listings near 14207 E Grand Drive #79
- New
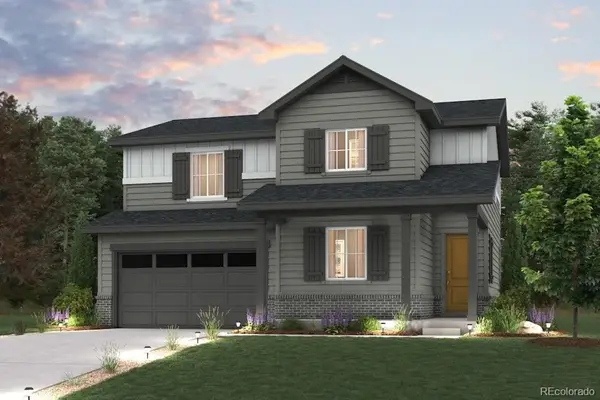 $655,080Active4 beds 4 baths3,264 sq. ft.
$655,080Active4 beds 4 baths3,264 sq. ft.20291 E 57th Avenue, Aurora, CO 80119
MLS# 2342495Listed by: LANDMARK RESIDENTIAL BROKERAGE - New
 $468,888Active4 beds 3 baths2,441 sq. ft.
$468,888Active4 beds 3 baths2,441 sq. ft.4538 S Nucla Street, Aurora, CO 80015
MLS# 2656673Listed by: YOUR CASTLE REAL ESTATE INC - New
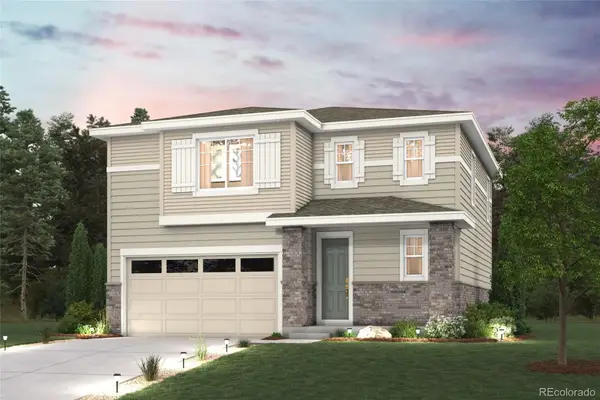 $549,990Active3 beds 3 baths2,644 sq. ft.
$549,990Active3 beds 3 baths2,644 sq. ft.20231 E 57th Avenue, Aurora, CO 80019
MLS# 4410934Listed by: LANDMARK RESIDENTIAL BROKERAGE - New
 $608,520Active4 beds 3 baths2,475 sq. ft.
$608,520Active4 beds 3 baths2,475 sq. ft.20261 E 57th Avenue, Aurora, CO 80019
MLS# 7206142Listed by: LANDMARK RESIDENTIAL BROKERAGE - New
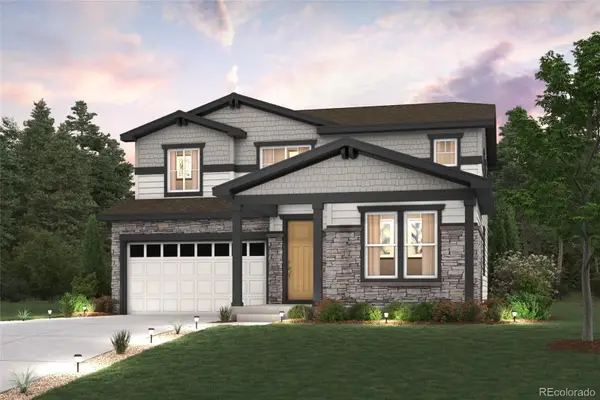 $676,135Active4 beds 3 baths3,535 sq. ft.
$676,135Active4 beds 3 baths3,535 sq. ft.20211 E 57th Avenue, Aurora, CO 80019
MLS# 8944112Listed by: LANDMARK RESIDENTIAL BROKERAGE - Open Sat, 11am to 1pmNew
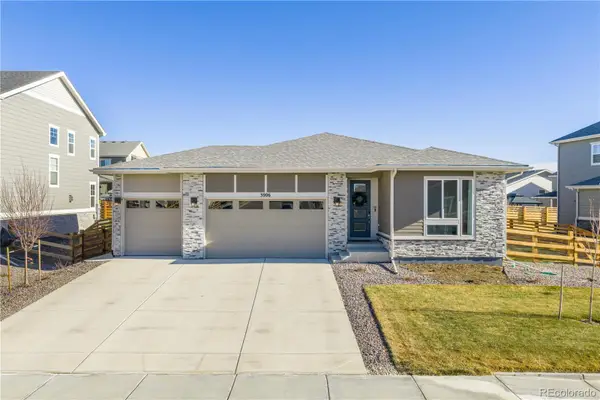 $710,000Active5 beds 3 baths4,016 sq. ft.
$710,000Active5 beds 3 baths4,016 sq. ft.3906 N Irvington Street, Aurora, CO 80019
MLS# 2576044Listed by: REDFIN CORPORATION - New
 $485,000Active5 beds 3 baths3,234 sq. ft.
$485,000Active5 beds 3 baths3,234 sq. ft.3465 S Jasper Court, Aurora, CO 80013
MLS# 8038414Listed by: EXP REALTY, LLC - New
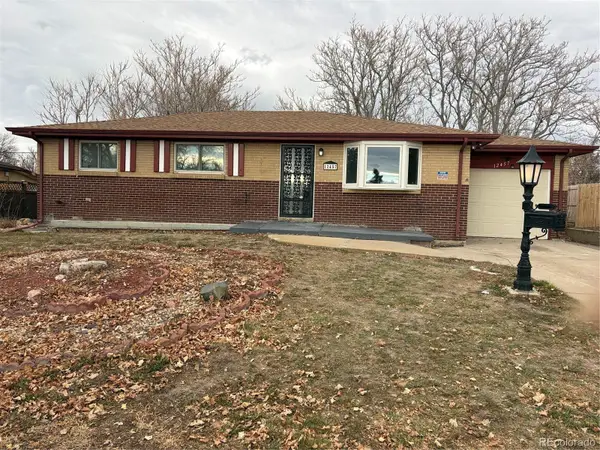 $418,888Active3 beds 3 baths2,268 sq. ft.
$418,888Active3 beds 3 baths2,268 sq. ft.12457 E Virginia Place, Aurora, CO 80012
MLS# 5917754Listed by: YOUR CASTLE REAL ESTATE INC - New
 $335,000Active2 beds 3 baths1,647 sq. ft.
$335,000Active2 beds 3 baths1,647 sq. ft.1372 S Cathay Court #104, Aurora, CO 80017
MLS# 8742801Listed by: BERKSHIRE HATHAWAY HOMESERVICES ROCKY MOUNTAIN, REALTORS - Coming Soon
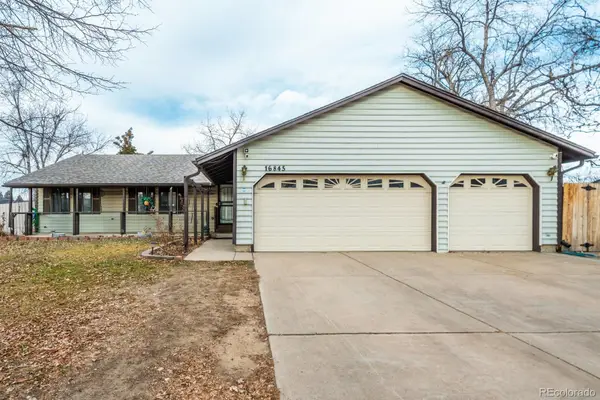 $520,000Coming Soon5 beds 3 baths
$520,000Coming Soon5 beds 3 baths16845 E Navarro Drive, Aurora, CO 80013
MLS# 4437201Listed by: LUXE LIVING
