14211 E 1st Drive #308, Aurora, CO 80011
Local realty services provided by:ERA New Age
14211 E 1st Drive #308,Aurora, CO 80011
$259,000
- 2 Beds
- 2 Baths
- - sq. ft.
- Condominium
- Sold
Listed by: sharyn breslin, non-ires agent3034208800
Office: re/max alliance-wadsworth
MLS#:IR1046810
Source:ML
Sorry, we are unable to map this address
Price summary
- Price:$259,000
- Monthly HOA dues:$315
About this home
BRIGHT AND LIGHT top floor unit in popular Cherry Grove WITH A GARAGE and extra parking! This EXCEPTIONAL 2 bedroom, 2 bathroom condo is in immaculate condition and ready for immediate occupancy. Huge vaulted ceilings, large windows and sliding glass door provide TONS of light. Living room has plush carpet, ceiling fan, fireplace, built-in shelves and private balcony with large storage closet. Spotless kitchen, track lighting and separate dining room with chandelier. Great floorplan with divided bedrooms and bathrooms, excellent for privacy. The primary bedroom has tasteful paint color, Large walk-in closet and a bathroom with a large soaker tub. Full second bathroom, large laundry closet with washer, dryer and shelving. This unit is comfortable, convenient, in a clean complex with many amenities and is VERY close to the light rail.
Contact an agent
Home facts
- Year built:2001
- Listing ID #:IR1046810
Rooms and interior
- Bedrooms:2
- Total bathrooms:2
- Full bathrooms:2
Heating and cooling
- Cooling:Ceiling Fan(s), Central Air
- Heating:Forced Air
Structure and exterior
- Roof:Composition
- Year built:2001
Schools
- High school:Hinkley
- Middle school:East
- Elementary school:Sixth Avenue
Utilities
- Water:Public
- Sewer:Public Sewer
Finances and disclosures
- Price:$259,000
- Tax amount:$1,763 (2024)
New listings near 14211 E 1st Drive #308
- Coming SoonOpen Sun, 12 to 3pm
 $424,000Coming Soon3 beds 3 baths
$424,000Coming Soon3 beds 3 baths24333 E 41st Avenue, Aurora, CO 80019
MLS# 6038335Listed by: EXP REALTY, LLC - Coming Soon
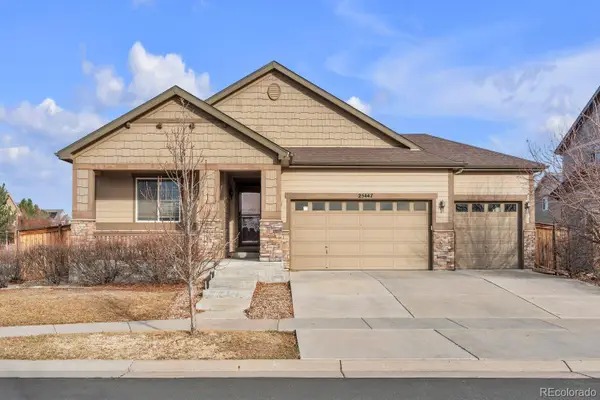 $625,000Coming Soon5 beds 3 baths
$625,000Coming Soon5 beds 3 baths25447 E 4th Avenue, Aurora, CO 80018
MLS# 6783604Listed by: COMPASS - DENVER - New
 $370,000Active3 beds 2 baths1,395 sq. ft.
$370,000Active3 beds 2 baths1,395 sq. ft.4025 S Dillon Way #102, Aurora, CO 80014
MLS# 1923928Listed by: MB BELLISSIMO HOMES - New
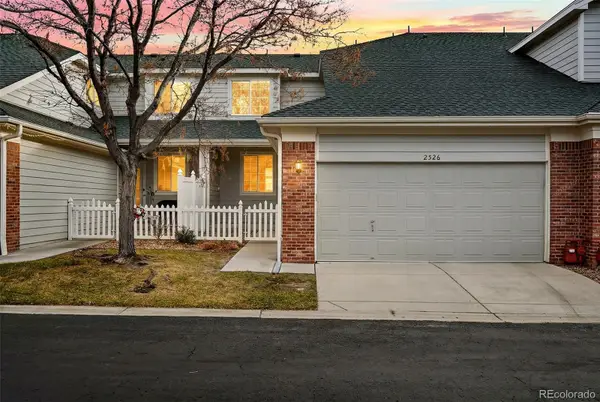 $449,000Active3 beds 3 baths2,852 sq. ft.
$449,000Active3 beds 3 baths2,852 sq. ft.2526 S Tucson Circle, Aurora, CO 80014
MLS# 6793279Listed by: LISTINGS.COM - Coming Soon
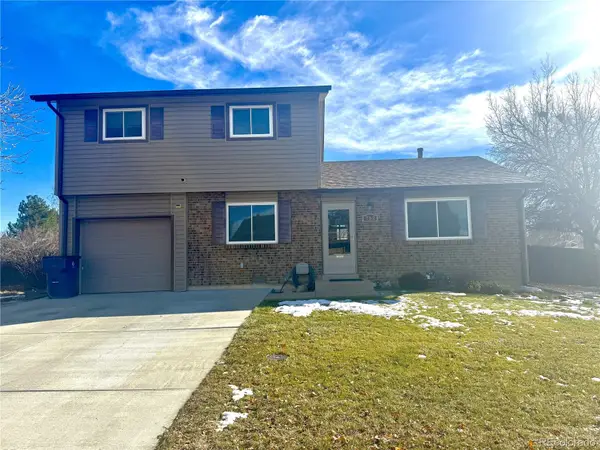 $440,000Coming Soon3 beds 2 baths
$440,000Coming Soon3 beds 2 baths752 Lewiston Street, Aurora, CO 80011
MLS# 8804885Listed by: HOMESMART - Coming Soon
 $300,000Coming Soon2 beds 2 baths
$300,000Coming Soon2 beds 2 baths1435 S Galena Way #202, Denver, CO 80247
MLS# 5251992Listed by: REAL BROKER, LLC DBA REAL - Coming Soon
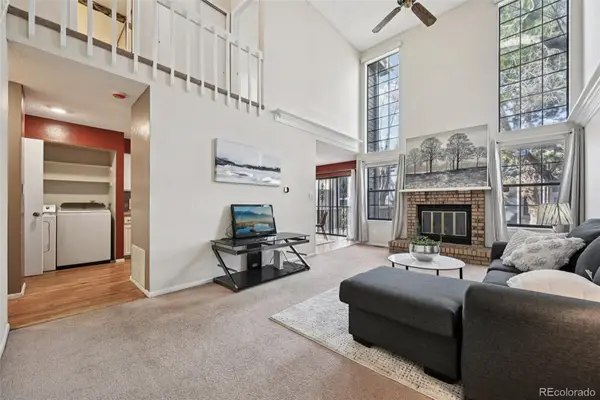 $375,000Coming Soon3 beds 4 baths
$375,000Coming Soon3 beds 4 baths844 S Joplin Circle, Aurora, CO 80017
MLS# 1573721Listed by: CAMARA REAL ESTATE - New
 $153,900Active1 beds 1 baths756 sq. ft.
$153,900Active1 beds 1 baths756 sq. ft.14226 E 1st Drive #B03, Aurora, CO 80011
MLS# 3521230Listed by: HOMESMART - New
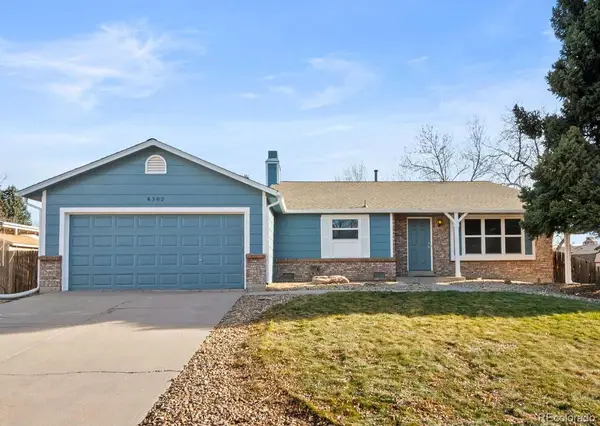 $459,500Active-- beds -- baths1,626 sq. ft.
$459,500Active-- beds -- baths1,626 sq. ft.4382 S Bahama Way, Aurora, CO 80015
MLS# 3015129Listed by: YOUR CASTLE REALTY LLC - New
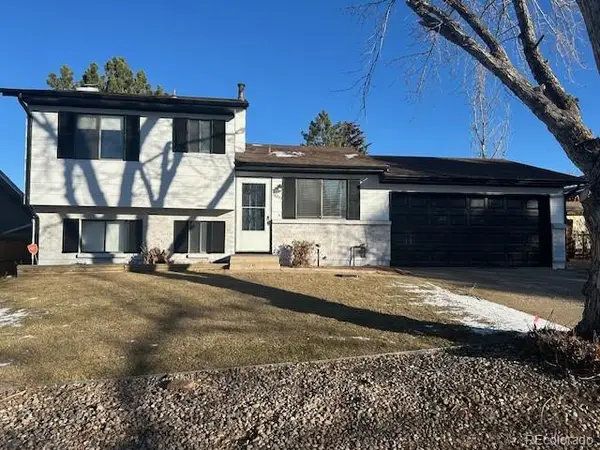 $439,000Active3 beds 2 baths1,168 sq. ft.
$439,000Active3 beds 2 baths1,168 sq. ft.16257 E Bails Place, Aurora, CO 80017
MLS# 8952542Listed by: AMERICAN PROPERTY SOLUTIONS
