14490 E Radcliff Drive, Aurora, CO 80015
Local realty services provided by:ERA Shields Real Estate
14490 E Radcliff Drive,Aurora, CO 80015
$475,000
- 3 Beds
- 2 Baths
- - sq. ft.
- Single family
- Sold
Listed by: lee van horn, kimberly van hornLee.VanHorn@compass.com,303-345-3356
Office: compass - denver
MLS#:9185006
Source:ML
Sorry, we are unable to map this address
Price summary
- Price:$475,000
About this home
Welcome to the Pheasant Run community, located within biking/walking distance to Cherry Creek Reservoir. This meticulously maintained ranch is truly move in ready, featuring upgrades throughout, including a new Class 4 hail-resistant roof, new electrical panel, new sewer line, fresh interior paint, light fixtures and hardware, and recently updated furnace and hot water heater.
This charming home and front porch welcomes you inside to this open concept ranch home which boasts an oversized living room and dining space off the front and an additional family room, backdropped by a cozy white brick wood burning fireplace and eat in kitchen off the back, with bonus skylight tubes. The main living area offers an unparallel amount of space and entertaining options! The kitchen offers matching, newer stainless-steel appliances, painted cabinetry and new hardware. The primary bedroom is located in the back of the home and offers a private ensuite. Two additional bedrooms and full bathroom are also located on the main floor. The unfinished basement offers a blank slate for additional growth and great flex space for a home gym and additional storage. Off the kitchen is the large, private backyard perfect for outdoor entertaining and outdoor living space. The home also offers an oversized 2 car garage perfect for additional storage.
Set on a generously sized lot with mature trees this home offers the perfect blend of tranquility and convenience. This home is offers coinvent proximity to Pheasant Run Park - offering a playground, fields, tennis courts and a community pool. Enjoy easy access to the Denver Tech Center, downtown Denver, shopping, dining, parks, public transportation, and major highways.
Information provided herein is from sources deemed reliable but not guaranteed and is provided without the intention that any buyer rely upon it. The Listing Broker does not take responsibility for the accuracy and all information must be independently verified by buyers.
Contact an agent
Home facts
- Year built:1977
- Listing ID #:9185006
Rooms and interior
- Bedrooms:3
- Total bathrooms:2
- Full bathrooms:2
Heating and cooling
- Cooling:Central Air
- Heating:Forced Air
Structure and exterior
- Year built:1977
Schools
- High school:Smoky Hill
- Middle school:Laredo
- Elementary school:Sagebrush
Utilities
- Water:Public
- Sewer:Public Sewer
Finances and disclosures
- Price:$475,000
- Tax amount:$2,048 (2024)
New listings near 14490 E Radcliff Drive
- New
 $295,000Active2 beds 2 baths962 sq. ft.
$295,000Active2 beds 2 baths962 sq. ft.17274 E Ford Drive, Aurora, CO 80017
MLS# 2497989Listed by: BROKERS GUILD REAL ESTATE - New
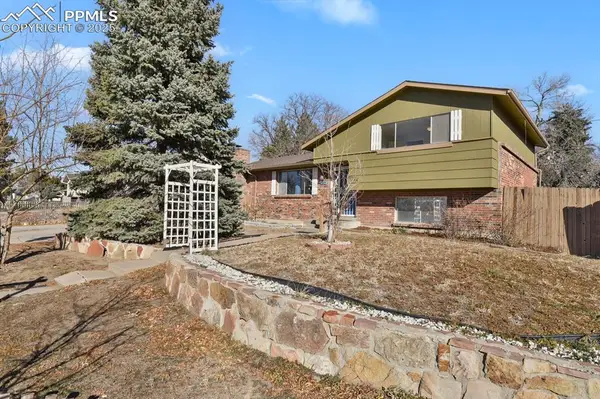 $415,000Active4 beds 2 baths1,568 sq. ft.
$415,000Active4 beds 2 baths1,568 sq. ft.1014 Sable Boulevard, Aurora, CO 80011
MLS# 4246573Listed by: HOMESMART - Coming Soon
 $309,000Coming Soon3 beds 2 baths
$309,000Coming Soon3 beds 2 baths14231 E 1st Drive #205, Aurora, CO 80011
MLS# 4351371Listed by: BOGA & ASSOCIATES REAL ESTATE - Coming Soon
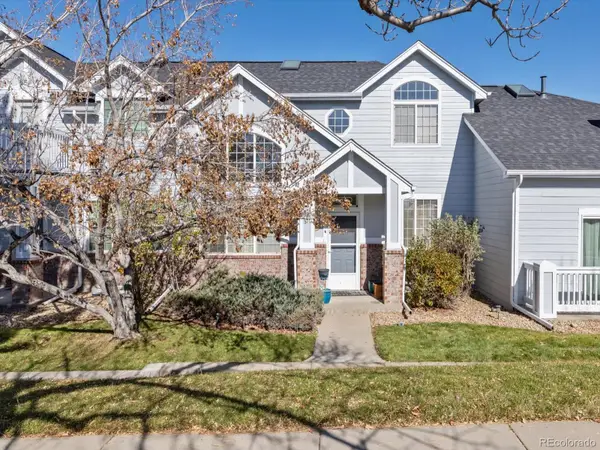 $395,000Coming Soon2 beds 3 baths
$395,000Coming Soon2 beds 3 baths18483 E Colgate Circle, Aurora, CO 80013
MLS# 5954983Listed by: RE/MAX ALLIANCE - Coming Soon
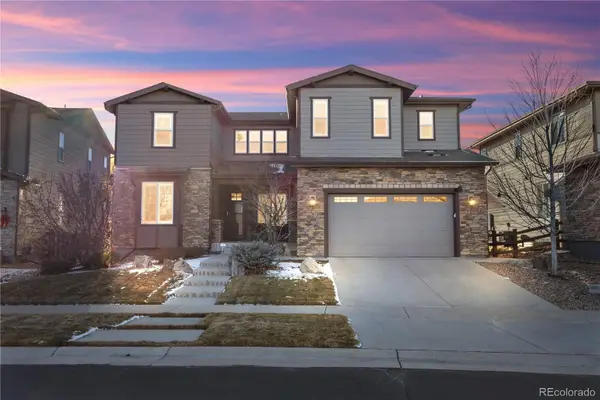 $1,025,000Coming Soon5 beds 6 baths
$1,025,000Coming Soon5 beds 6 baths7935 S Grand Baker Street, Aurora, CO 80016
MLS# 2521412Listed by: COLDWELL BANKER REALTY 44 - Coming Soon
 $609,000Coming Soon4 beds 4 baths
$609,000Coming Soon4 beds 4 baths14524 E Wagon Trail Drive, Aurora, CO 80015
MLS# 9924710Listed by: COLDWELL BANKER REALTY 24 - New
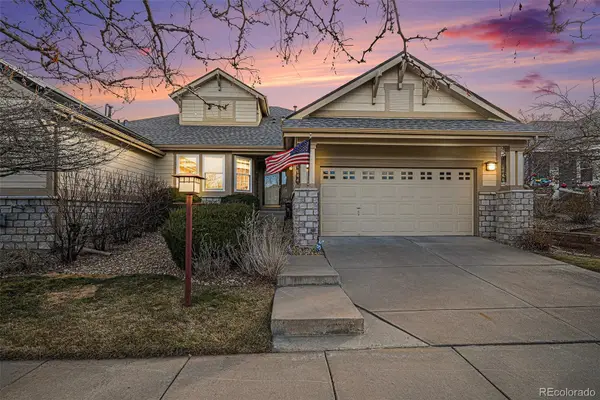 $557,000Active2 beds 2 baths1,737 sq. ft.
$557,000Active2 beds 2 baths1,737 sq. ft.7844 S Zante Court, Aurora, CO 80016
MLS# 7176296Listed by: MB BELLISSIMO HOMES - New
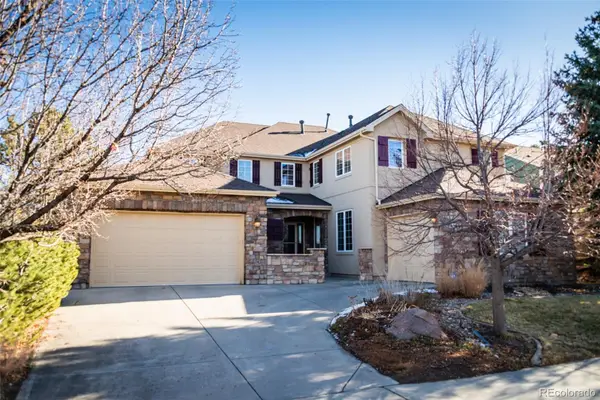 $840,000Active4 beds 4 baths5,081 sq. ft.
$840,000Active4 beds 4 baths5,081 sq. ft.6540 S Uravan Court, Aurora, CO 80016
MLS# 5784830Listed by: KELLER WILLIAMS DTC - Coming Soon
 $389,900Coming Soon4 beds 2 baths
$389,900Coming Soon4 beds 2 baths16666 E Bails Place, Aurora, CO 80017
MLS# 9920128Listed by: LPT REALTY - New
 $153,990Active1 beds 1 baths756 sq. ft.
$153,990Active1 beds 1 baths756 sq. ft.14226 E 1st Drive #B04, Aurora, CO 80011
MLS# 3613519Listed by: HOMESMART
