14495 E 1st Drive #C2, Aurora, CO 80011
Local realty services provided by:LUX Real Estate Company ERA Powered
14495 E 1st Drive #C2,Aurora, CO 80011
$199,990
- 1 Beds
- 1 Baths
- 756 sq. ft.
- Condominium
- Active
Listed by: nathan robinsonnathanrobinsonrealestate@gmail.com,720-537-6171
Office: american home agents
MLS#:5038600
Source:ML
Price summary
- Price:$199,990
- Price per sq. ft.:$264.54
- Monthly HOA dues:$400
About this home
Location! Location! Location! Nestled in one of the most convenient, walkable neighborhoods, this fully renovated 1 bed 1 bath home is move in ready. Being located on the top level provides that extra layer of security and privacy. As you walk into this cozy home the open floor plan is ideal for a variety of personal preferences. On the right flexible space awaits that could be used as a dinning room, home office or even a secondary bedroom! The main living space is huge with vaulted ceilings, a skylight, wood burning fire place, and access to your private deck. The bright kitchen holds plenty of countertop & cabinetry space and includes new appliances (stove, oven, microwave, dishwasher and refrigerator). The large primary bedroom has plenty of space for your personal belongings with a double closet and its own entrance to the large deck. A full size bathroom has been remodeled. The covered private deck with storage space and is ideal for your outdoor living needs such as entertaining or relaxing. Additional features include a large laundry room with a washer & dryer, new furnace, fresh paint, recessed lighting, water proof vinyl flooring, dimmable light fixtures. The community amenities include a pool, hot tub, clubhouse and tennis courts. WALKING distance to the Abilene Light Rail Station, grocery stores, retail shopping, restaurants and entertainment. Steps away from the Highline canal trail with miles of walking and biking options. Easy access to Anschutz Medical Center, I-70, I-25, I-225, Downtown, Denver Tech Center and DIA. See private remarks regarding a mortgage rate discount for qualified buyers! Hurry, don't wait, this property will go quick! Youtube property tour: https://youtu.be/ThJErAqJKRo
Contact an agent
Home facts
- Year built:1982
- Listing ID #:5038600
Rooms and interior
- Bedrooms:1
- Total bathrooms:1
- Full bathrooms:1
- Living area:756 sq. ft.
Heating and cooling
- Cooling:Central Air
- Heating:Forced Air
Structure and exterior
- Roof:Composition
- Year built:1982
- Building area:756 sq. ft.
- Lot area:0.02 Acres
Schools
- High school:Hinkley
- Middle school:East
- Elementary school:Sixth Avenue
Utilities
- Water:Public
- Sewer:Public Sewer
Finances and disclosures
- Price:$199,990
- Price per sq. ft.:$264.54
- Tax amount:$1,018 (2024)
New listings near 14495 E 1st Drive #C2
- Coming Soon
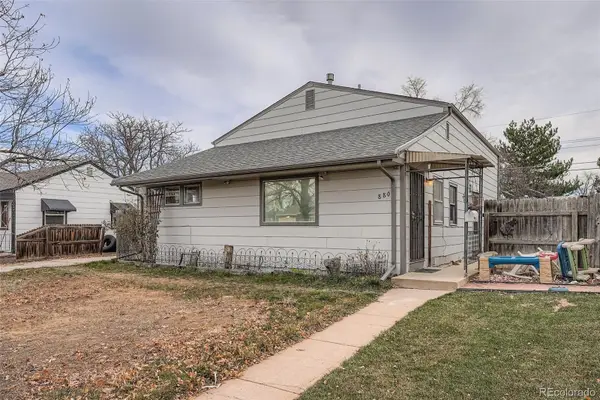 $370,000Coming Soon4 beds 2 baths
$370,000Coming Soon4 beds 2 baths880 Kenton Street, Aurora, CO 80010
MLS# 3872985Listed by: HOMESMART - New
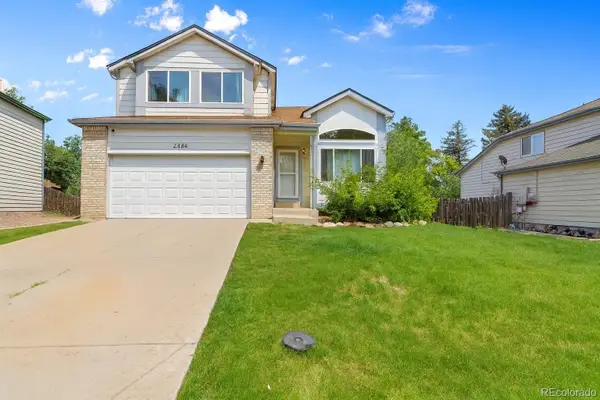 $449,000Active3 beds 3 baths2,808 sq. ft.
$449,000Active3 beds 3 baths2,808 sq. ft.2438 S Zeno Street, Aurora, CO 80013
MLS# 4478065Listed by: EXP REALTY, LLC - New
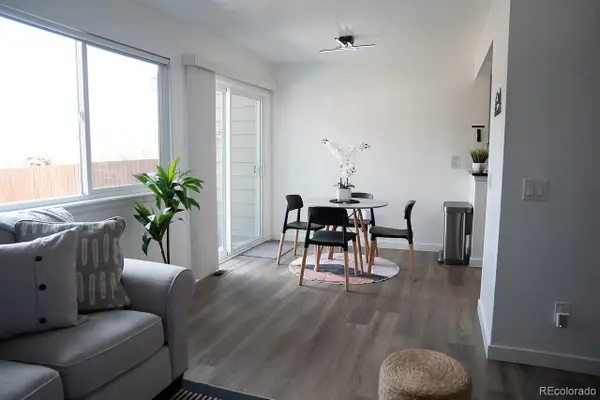 $405,000Active3 beds 3 baths1,507 sq. ft.
$405,000Active3 beds 3 baths1,507 sq. ft.3502 S Telluride Circle #E, Aurora, CO 80013
MLS# 8089348Listed by: PAK HOME REALTY - New
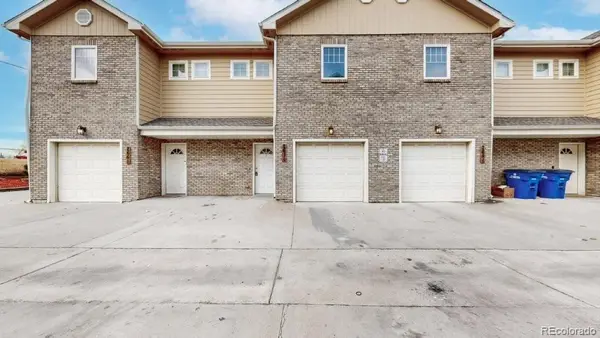 $340,000Active3 beds 3 baths1,369 sq. ft.
$340,000Active3 beds 3 baths1,369 sq. ft.2671 Sable Boulevard, Aurora, CO 80011
MLS# 8771296Listed by: PARK REALTY AND PROPERTY MANAGEMENT - New
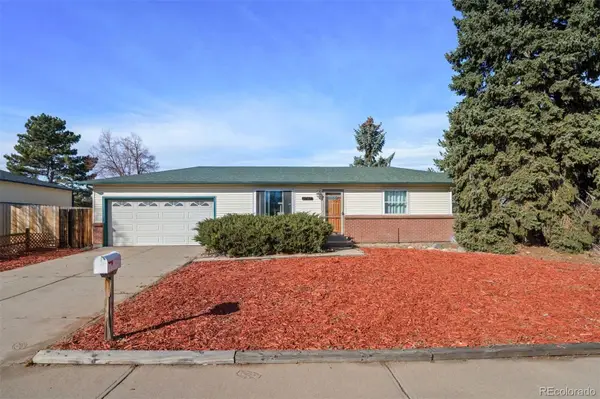 $425,000Active4 beds 2 baths2,064 sq. ft.
$425,000Active4 beds 2 baths2,064 sq. ft.2787 S Helena Way, Aurora, CO 80013
MLS# 2876833Listed by: LIV SOTHEBY'S INTERNATIONAL REALTY - New
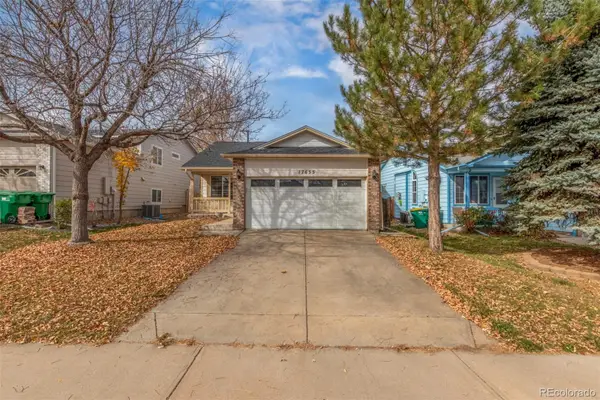 $425,000Active4 beds 3 baths1,962 sq. ft.
$425,000Active4 beds 3 baths1,962 sq. ft.17655 E Bethany Circle, Aurora, CO 80013
MLS# 5991977Listed by: GUIDE REAL ESTATE - New
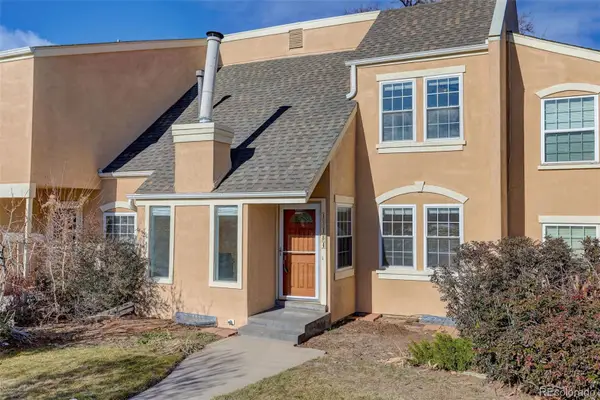 $375,000Active4 beds 3 baths2,156 sq. ft.
$375,000Active4 beds 3 baths2,156 sq. ft.13184 E Linvale Place, Aurora, CO 80014
MLS# 5806571Listed by: COLDWELL BANKER REALTY 18 - New
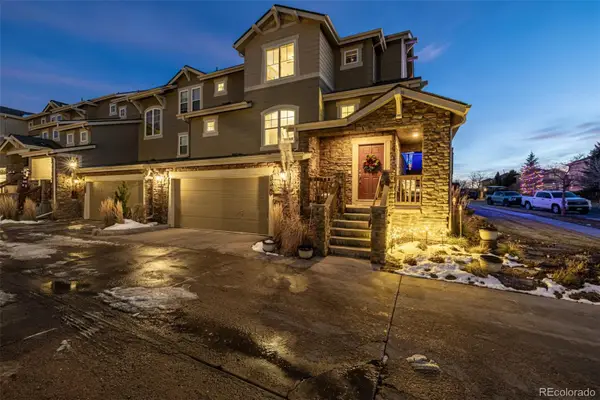 $540,000Active2 beds 3 baths2,366 sq. ft.
$540,000Active2 beds 3 baths2,366 sq. ft.7544 S Quatar Way, Aurora, CO 80016
MLS# 6396228Listed by: KELLER WILLIAMS TRILOGY - New
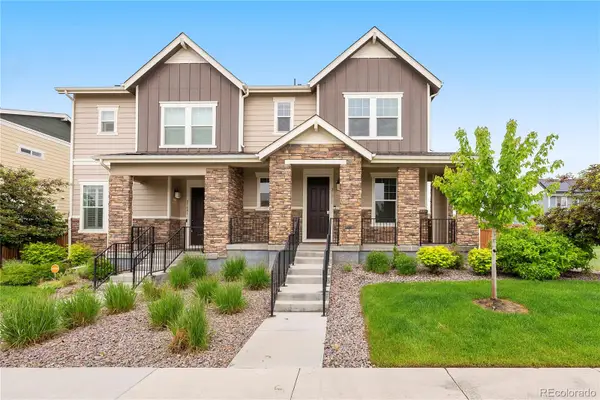 $520,000Active3 beds 3 baths2,862 sq. ft.
$520,000Active3 beds 3 baths2,862 sq. ft.21411 E 60th Avenue, Aurora, CO 80019
MLS# 6434713Listed by: REALTY ONE GROUP FIVE STAR - New
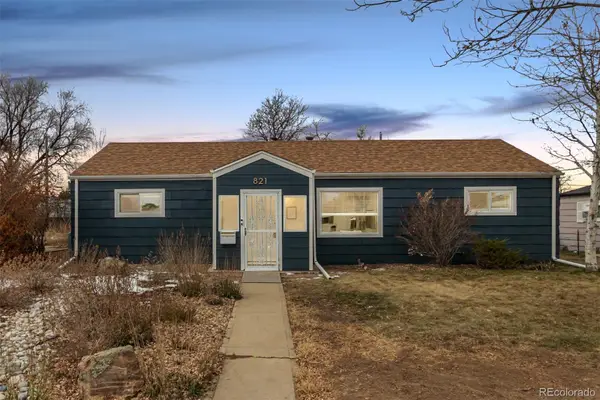 $410,000Active3 beds 2 baths1,128 sq. ft.
$410,000Active3 beds 2 baths1,128 sq. ft.821 Victor Street, Aurora, CO 80011
MLS# 6600871Listed by: KELLER WILLIAMS REALTY DOWNTOWN LLC
