14825 E Belleview Drive, Aurora, CO 80015
Local realty services provided by:ERA New Age
14825 E Belleview Drive,Aurora, CO 80015
$515,000
- 3 Beds
- 3 Baths
- 1,767 sq. ft.
- Townhouse
- Pending
Listed by:lane lyonLane@DenverHomeNews.com,303-667-0309
Office:coldwell banker global luxury denver
MLS#:8381394
Source:ML
Price summary
- Price:$515,000
- Price per sq. ft.:$291.45
- Monthly HOA dues:$37.5
About this home
Nothing feels more like home than enjoying a spectacular Colorado sunset from your front porch - or bedroom balcony! Here, you'll enjoy Front Range mountain views every day. This sun-filled 3-bedroom end unit townhome features an open great room with fireplace. The gorgeous kitchen is nicely upgraded with white cabinets, quartz counters, backsplash and under cabinet lighting. The eat-in kitchen/dining area leads to a large outdoor patio - perfect for meals outside or relaxing after a hard day of work or play. Back inside, you'll find three bedrooms upstairs including a large primary bedroom with spa like en-suite bath. Two-car attached garage. Don't miss your chance to own one of the most sought after units while Century Communities was building. Close to DTC, Cherry Creek State Park, I-225 and downtown Denver.
Contact an agent
Home facts
- Year built:2021
- Listing ID #:8381394
Rooms and interior
- Bedrooms:3
- Total bathrooms:3
- Full bathrooms:2
- Half bathrooms:1
- Living area:1,767 sq. ft.
Heating and cooling
- Cooling:Central Air
- Heating:Forced Air
Structure and exterior
- Roof:Composition
- Year built:2021
- Building area:1,767 sq. ft.
- Lot area:0.04 Acres
Schools
- High school:Smoky Hill
- Middle school:Laredo
- Elementary school:Sagebrush
Utilities
- Water:Public
- Sewer:Public Sewer
Finances and disclosures
- Price:$515,000
- Price per sq. ft.:$291.45
- Tax amount:$7,155 (2024)
New listings near 14825 E Belleview Drive
- New
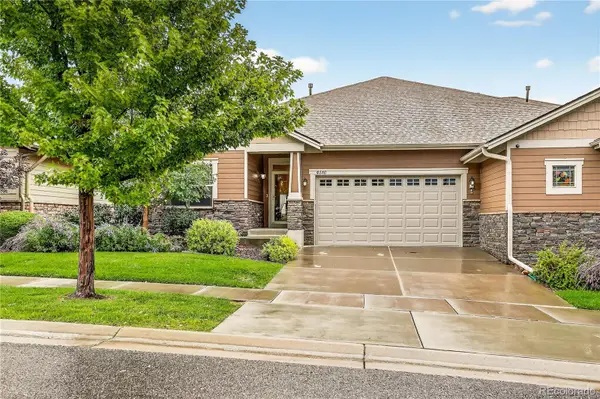 $550,000Active3 beds 3 baths2,858 sq. ft.
$550,000Active3 beds 3 baths2,858 sq. ft.4510 S Ensenada Street, Aurora, CO 80015
MLS# 8381614Listed by: COLDWELL BANKER REALTY 44 - New
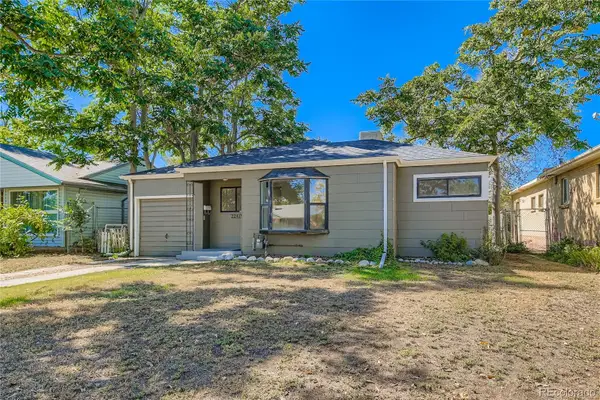 $450,000Active3 beds 2 baths1,450 sq. ft.
$450,000Active3 beds 2 baths1,450 sq. ft.2241 Ironton Street, Aurora, CO 80010
MLS# 6610415Listed by: KELLER WILLIAMS REALTY DOWNTOWN LLC - Coming Soon
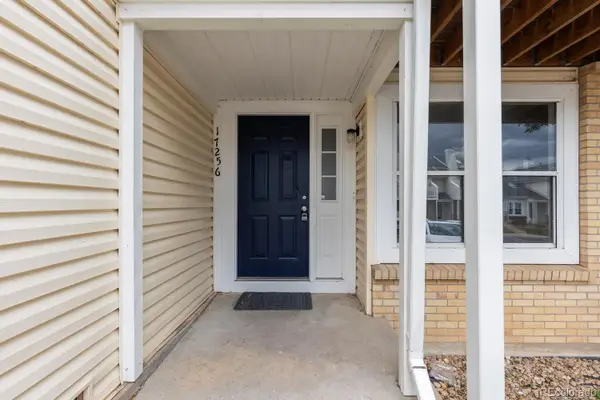 $299,000Coming Soon2 beds 2 baths
$299,000Coming Soon2 beds 2 baths17256 E Ford Drive, Aurora, CO 80017
MLS# 5605533Listed by: H&CO REAL ESTATE LLC - Coming Soon
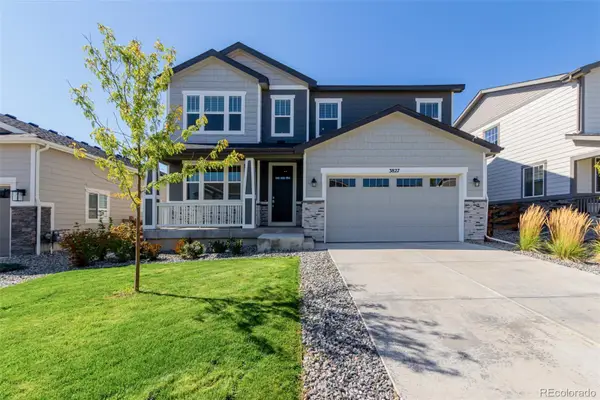 $725,000Coming Soon5 beds 4 baths
$725,000Coming Soon5 beds 4 baths3827 N Grand Baker Street, Aurora, CO 80019
MLS# 8816896Listed by: KELLER WILLIAMS PREFERRED REALTY - Coming Soon
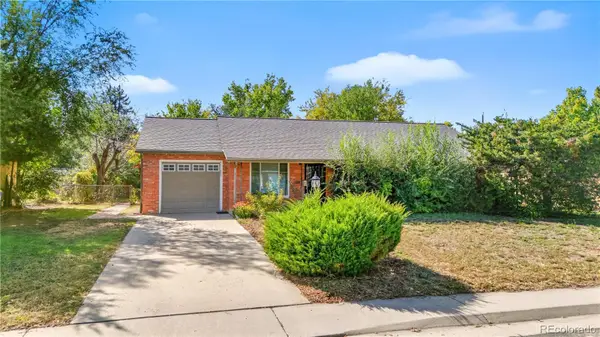 $378,880Coming Soon3 beds 2 baths
$378,880Coming Soon3 beds 2 baths953 Scranton Street, Aurora, CO 80011
MLS# 9719572Listed by: YOUR CASTLE REAL ESTATE INC - New
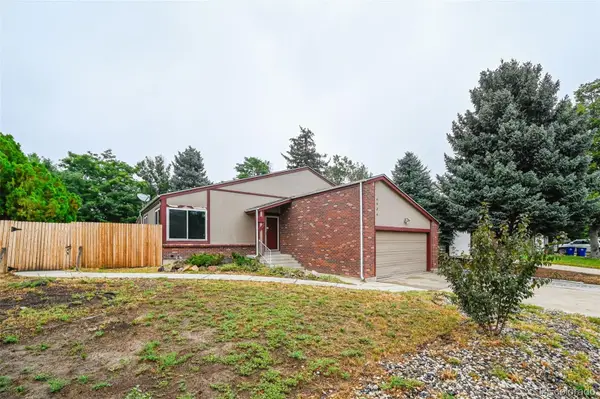 $349,900Active3 beds 2 baths1,824 sq. ft.
$349,900Active3 beds 2 baths1,824 sq. ft.4424 S Eagle Circle, Aurora, CO 80015
MLS# 1560099Listed by: EXP REALTY, LLC - New
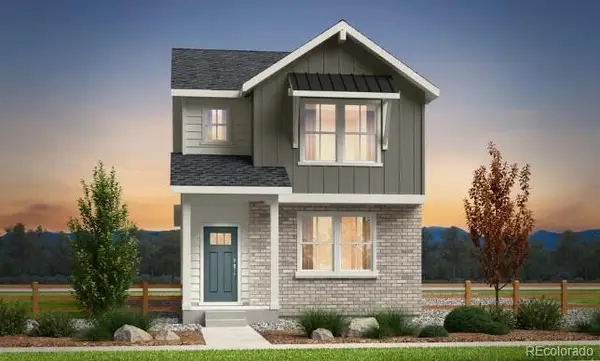 $519,649Active3 beds 3 baths1,794 sq. ft.
$519,649Active3 beds 3 baths1,794 sq. ft.23752 E 33rd Place, Aurora, CO 80019
MLS# 3256286Listed by: RE/MAX PROFESSIONALS - New
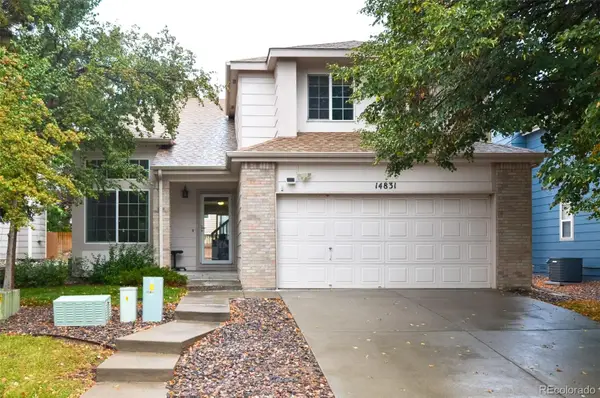 $549,900Active4 beds 3 baths2,454 sq. ft.
$549,900Active4 beds 3 baths2,454 sq. ft.14831 E Penwood Place, Aurora, CO 80015
MLS# 7767786Listed by: BROKERS GUILD REAL ESTATE - New
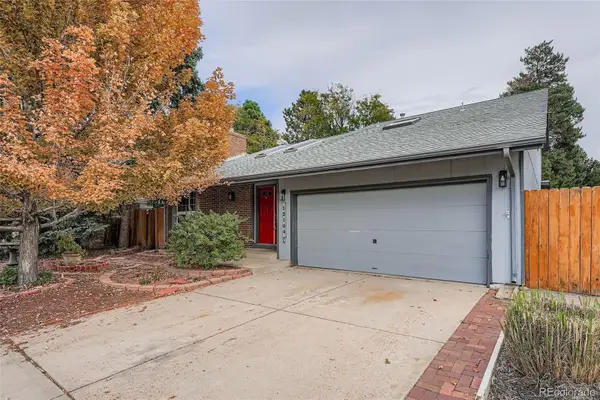 $449,900Active4 beds 3 baths2,178 sq. ft.
$449,900Active4 beds 3 baths2,178 sq. ft.12104 E Amherst Circle, Aurora, CO 80014
MLS# 9170617Listed by: YOUR HOME SOLD GUARANTEED REALTY - PREMIER PARTNERS - Coming Soon
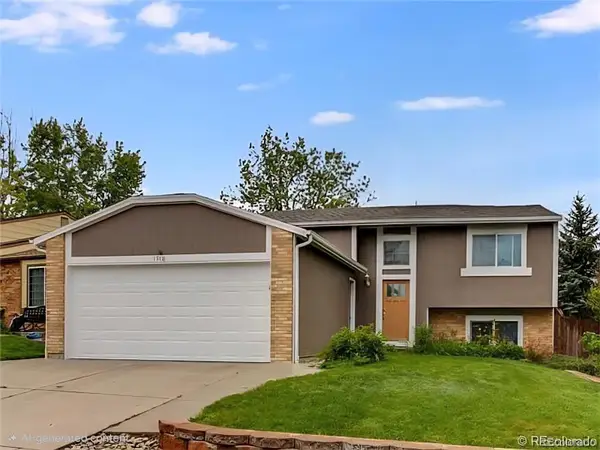 $440,000Coming Soon3 beds 2 baths
$440,000Coming Soon3 beds 2 baths19118 E Oxford Drive, Aurora, CO 80013
MLS# 5957774Listed by: EXIT REALTY DTC, CHERRY CREEK, PIKES PEAK.
