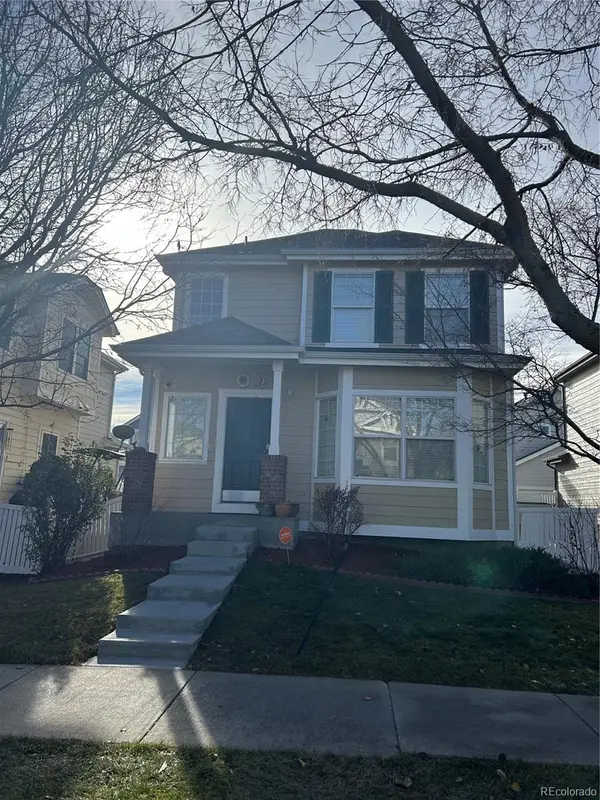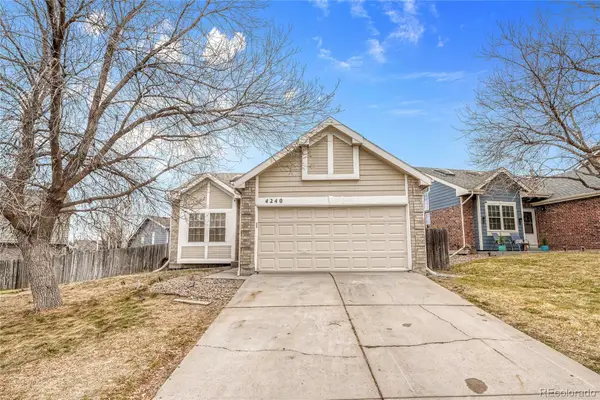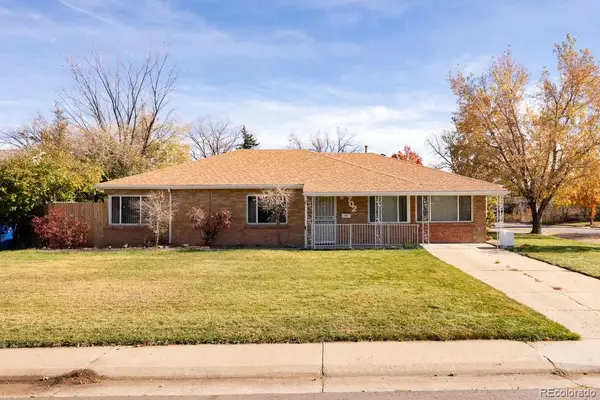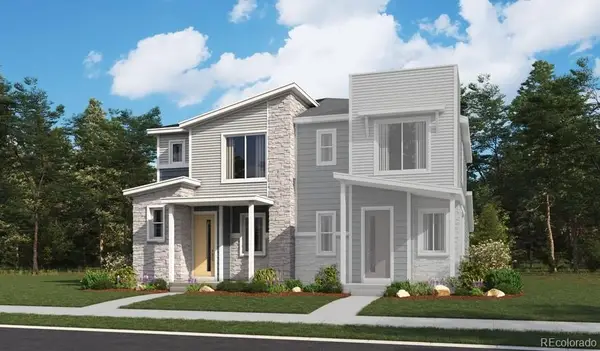15150 E Princeton Place #A, Aurora, CO 80014
Local realty services provided by:ERA Shields Real Estate
15150 E Princeton Place #A,Aurora, CO 80014
$409,800
- 4 Beds
- 4 Baths
- 2,231 sq. ft.
- Townhouse
- Active
Listed by: sarah grimm, thomas kenney
Office: better homes and gardens real estate kenney & company
MLS#:1985275
Source:CO_PPAR
Price summary
- Price:$409,800
- Price per sq. ft.:$183.68
- Monthly HOA dues:$392
About this home
You are invited to come and explore this awesome 2,231 sq ft townhome featuring FOUR bedrooms, FOUR bathrooms & a TWO car attached garage. Set in the highly desirable Meadow Hills area, enjoy quick access to the Denver Tech Center, Cherry Creek State Park, & downtown Denver. Step inside to an inviting living room with soaring vaulted ceilings flooded with natural light. A charming wood-burning fireplace frames the space, while a walkout patio door with built-in blinds off the living room opens to a cozy front porch. Back inside, a delightful dining area with a window seat provides the perfect gathering spot for loved ones. The kitchen offers a breakfast bar, panty & stainless steel appliances (only 3 years old). Stay comfortable year-round with forced air A/C recently installed in 2025! Down the hall, you'll find access to the attached two-car garage with plenty of built-in shelving for extra storage. A half bathroom completes the main level. Moving upstairs, discover two expansive primary suites—yes, two! Both suites offer ample space for bedroom furniture & feature en-suite bathrooms with soaker tubs and generous closet space. This is the perfect opportunity setup for roommates or multigenerational family living. Moving down to the basement you will find two additional bedrooms (four total), a 3/4 bathroom, a laundry room, & ample under-stair storage. In addition to this awesome home, get ready to enjoy the great lifestyle offered by the community. This community offers two pools, tennis courts & the water for the unit is included in the HOA fee. The HOA also offers a great low maintenance lifestyle with trash, snow removal, landscaping, & exterior maintenance included. Even more, this townhome features TONS of upgrades to its systems such as a newer furnace (2022), newer electrical panel (2021), a new water heater (2025), & a new A/C (2025). With major expenses already addressed, you're free to focus on fun additional cosmetic upgrades. This one won't last long!
Contact an agent
Home facts
- Year built:1983
- Listing ID #:1985275
- Added:24 day(s) ago
- Updated:December 17, 2025 at 06:03 PM
Rooms and interior
- Bedrooms:4
- Total bathrooms:4
- Full bathrooms:2
- Half bathrooms:1
- Living area:2,231 sq. ft.
Heating and cooling
- Cooling:Central Air
- Heating:Forced Air
Structure and exterior
- Roof:Composite Shingle
- Year built:1983
- Building area:2,231 sq. ft.
- Lot area:0.03 Acres
Utilities
- Water:Assoc/Distr
Finances and disclosures
- Price:$409,800
- Price per sq. ft.:$183.68
- Tax amount:$1,981 (2024)
New listings near 15150 E Princeton Place #A
- New
 $710,000Active3 beds 3 baths3,506 sq. ft.
$710,000Active3 beds 3 baths3,506 sq. ft.3444 N Grand Baker Court, Aurora, CO 80019
MLS# 5076290Listed by: REDFIN CORPORATION - New
 $440,000Active3 beds 3 baths1,495 sq. ft.
$440,000Active3 beds 3 baths1,495 sq. ft.16984 E Wyoming Drive, Aurora, CO 80017
MLS# 1887820Listed by: BROKERS GUILD REAL ESTATE - Coming Soon
 $459,999Coming Soon3 beds 2 baths
$459,999Coming Soon3 beds 2 baths4240 S Ireland Street, Aurora, CO 80013
MLS# 4276889Listed by: BROKERS GUILD HOMES - New
 $320,000Active2 beds 3 baths1,247 sq. ft.
$320,000Active2 beds 3 baths1,247 sq. ft.1382 S Cathay Court #102, Aurora, CO 80017
MLS# 4860083Listed by: ALL PRO REALTY INC - New
 $443,155Active3 beds 3 baths1,410 sq. ft.
$443,155Active3 beds 3 baths1,410 sq. ft.22649 E 47th Drive, Aurora, CO 80019
MLS# 3217720Listed by: LANDMARK RESIDENTIAL BROKERAGE - New
 $510,000Active2 beds 3 baths2,372 sq. ft.
$510,000Active2 beds 3 baths2,372 sq. ft.20568 E Lake Place, Aurora, CO 80016
MLS# 2032838Listed by: LINCOLN REAL ESTATE GROUP LLC - New
 $425,000Active4 beds 2 baths1,801 sq. ft.
$425,000Active4 beds 2 baths1,801 sq. ft.702 Scranton Court, Aurora, CO 80011
MLS# 7559449Listed by: MADISON & COMPANY PROPERTIES - New
 $164,900Active1 beds 1 baths756 sq. ft.
$164,900Active1 beds 1 baths756 sq. ft.14226 E 1st Drive #C09, Aurora, CO 80011
MLS# 1638770Listed by: WEST AND MAIN HOMES INC - New
 $799,950Active4 beds 4 baths4,262 sq. ft.
$799,950Active4 beds 4 baths4,262 sq. ft.24251 E Ida Place, Aurora, CO 80016
MLS# 5011336Listed by: RICHMOND REALTY INC - New
 $424,950Active3 beds 3 baths1,438 sq. ft.
$424,950Active3 beds 3 baths1,438 sq. ft.6641 N Netherland Street, Aurora, CO 80019
MLS# 6732825Listed by: RICHMOND REALTY INC
