15640 E Eldorado Drive, Aurora, CO 80013
Local realty services provided by:ERA New Age
15640 E Eldorado Drive,Aurora, CO 80013
$445,000
- 4 Beds
- 2 Baths
- 1,632 sq. ft.
- Single family
- Active
Listed by: trelora realty team, sequeeta robinsoncoteam@trelora.com,720-410-6100
Office: trelora realty, inc.
MLS#:4984205
Source:ML
Price summary
- Price:$445,000
- Price per sq. ft.:$272.67
About this home
Welcome to this charming 4-bedroom, 2-bath bi-level home located in the well-established Meadowood neighborhood. This home offers a functional layout with spacious living areas on both levels, allowing for versatile use—ideal for entertaining, work-from-home setups, or multi-generational living. The upper level features a bright living room, an open dining area, and a kitchen with ample cabinet space. Primary bedroom and a full bath complete the upper level. Downstairs, you’ll find three more generously sized bedrooms, a second full bath, and a cozy family room—perfect for movie nights or game days.
Enjoy a large, private backyard with mature trees, a patio for outdoor dining, and plenty of space for gardening or play. Additional highlights include an attached 2-car garage, central A/C, and no metro or special taxing district. More money to be saved with a paid in full solar system. This home is located in the Cherry Creek School District, with convenient access to parks, trails, shopping, dining, and major commuter routes. A fantastic opportunity to own a well-maintained single-family home in a quiet, centrally located Aurora neighborhood.
Contact an agent
Home facts
- Year built:1972
- Listing ID #:4984205
Rooms and interior
- Bedrooms:4
- Total bathrooms:2
- Full bathrooms:2
- Living area:1,632 sq. ft.
Heating and cooling
- Cooling:Central Air
- Heating:Forced Air
Structure and exterior
- Roof:Shingle
- Year built:1972
- Building area:1,632 sq. ft.
- Lot area:0.18 Acres
Schools
- High school:Rangeview
- Middle school:Columbia
- Elementary school:Dartmouth
Utilities
- Sewer:Public Sewer
Finances and disclosures
- Price:$445,000
- Price per sq. ft.:$272.67
- Tax amount:$2,894 (2024)
New listings near 15640 E Eldorado Drive
- New
 $295,000Active2 beds 2 baths962 sq. ft.
$295,000Active2 beds 2 baths962 sq. ft.17274 E Ford Drive, Aurora, CO 80017
MLS# 2497989Listed by: BROKERS GUILD REAL ESTATE - New
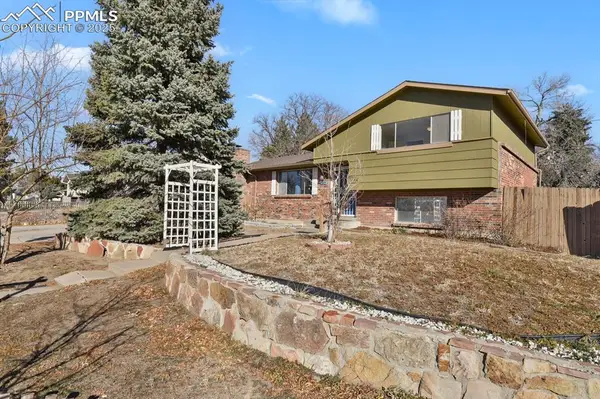 $415,000Active4 beds 2 baths1,568 sq. ft.
$415,000Active4 beds 2 baths1,568 sq. ft.1014 Sable Boulevard, Aurora, CO 80011
MLS# 4246573Listed by: HOMESMART - Coming Soon
 $309,000Coming Soon3 beds 2 baths
$309,000Coming Soon3 beds 2 baths14231 E 1st Drive #205, Aurora, CO 80011
MLS# 4351371Listed by: BOGA & ASSOCIATES REAL ESTATE - Coming Soon
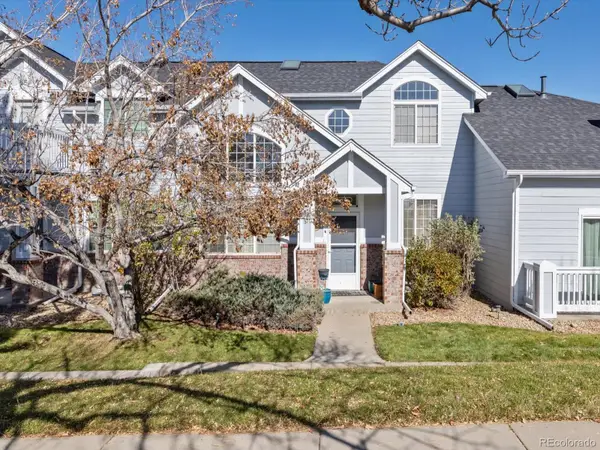 $395,000Coming Soon2 beds 3 baths
$395,000Coming Soon2 beds 3 baths18483 E Colgate Circle, Aurora, CO 80013
MLS# 5954983Listed by: RE/MAX ALLIANCE - Coming Soon
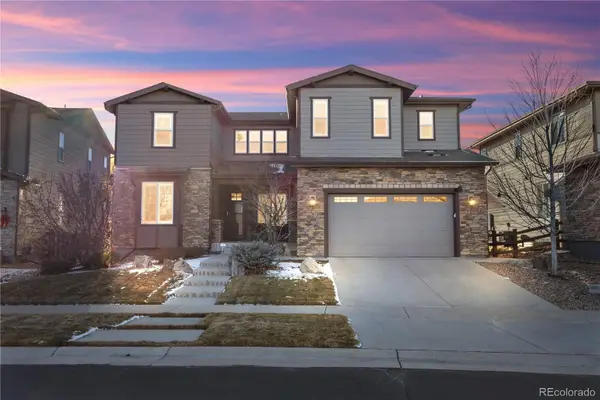 $1,025,000Coming Soon5 beds 6 baths
$1,025,000Coming Soon5 beds 6 baths7935 S Grand Baker Street, Aurora, CO 80016
MLS# 2521412Listed by: COLDWELL BANKER REALTY 44 - Coming Soon
 $609,000Coming Soon4 beds 4 baths
$609,000Coming Soon4 beds 4 baths14524 E Wagon Trail Drive, Aurora, CO 80015
MLS# 9924710Listed by: COLDWELL BANKER REALTY 24 - New
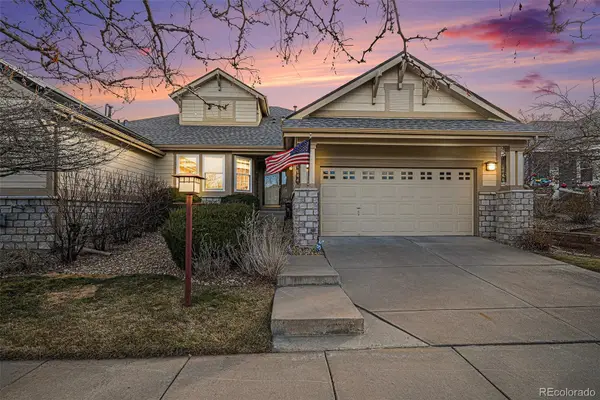 $557,000Active2 beds 2 baths1,737 sq. ft.
$557,000Active2 beds 2 baths1,737 sq. ft.7844 S Zante Court, Aurora, CO 80016
MLS# 7176296Listed by: MB BELLISSIMO HOMES - New
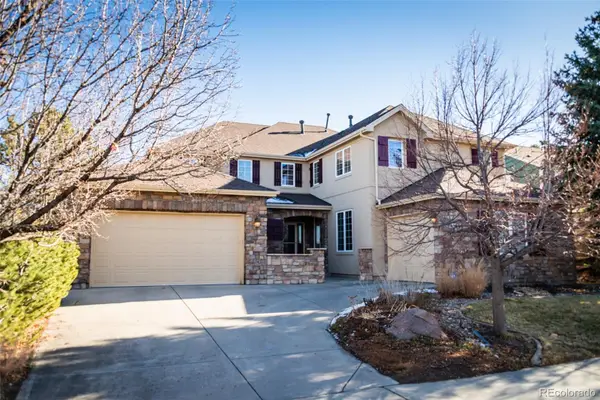 $840,000Active4 beds 4 baths5,081 sq. ft.
$840,000Active4 beds 4 baths5,081 sq. ft.6540 S Uravan Court, Aurora, CO 80016
MLS# 5784830Listed by: KELLER WILLIAMS DTC - Coming Soon
 $389,900Coming Soon4 beds 2 baths
$389,900Coming Soon4 beds 2 baths16666 E Bails Place, Aurora, CO 80017
MLS# 9920128Listed by: LPT REALTY - New
 $153,990Active1 beds 1 baths756 sq. ft.
$153,990Active1 beds 1 baths756 sq. ft.14226 E 1st Drive #B04, Aurora, CO 80011
MLS# 3613519Listed by: HOMESMART
