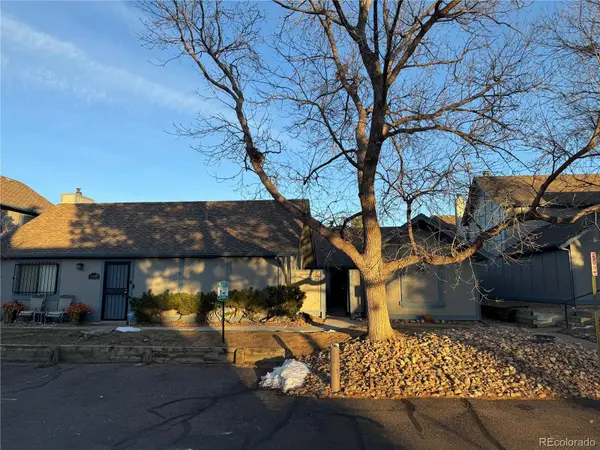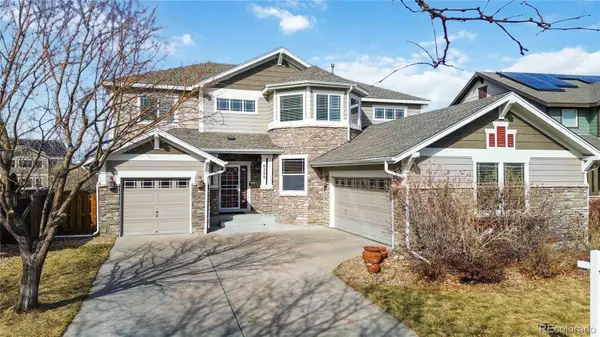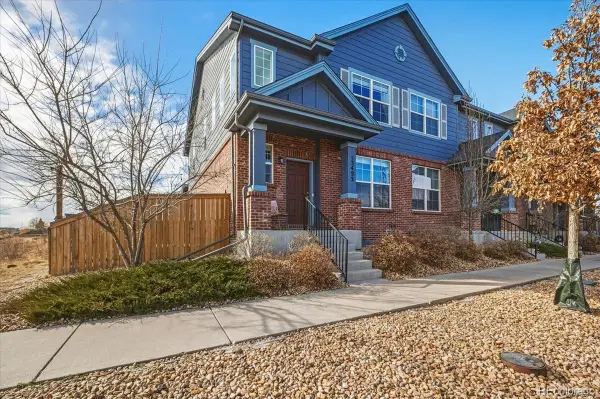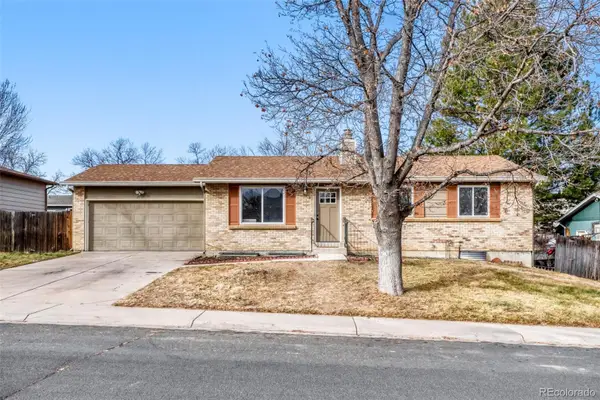16392 E Fremont Avenue #4, Aurora, CO 80016
Local realty services provided by:RONIN Real Estate Professionals ERA Powered
Listed by: joan pratt, joan prattTC@joanpratt.com,720-506-3001
Office: re/max professionals
MLS#:3059969
Source:ML
Price summary
- Price:$315,000
- Price per sq. ft.:$329.5
- Monthly HOA dues:$285
About this home
Welcome to this charming main floor townhome in The Colony—one of Aurora’s most sought-after subdivisions! Featuring 2 spacious bedrooms and 2 full baths, this light-filled end unit overlooks the community pool and hot tub, ideal for summer relaxation and everyday enjoyment. Inside, discover an open concept living space with warm, modern paint colors, fresh carpet, a cozy gas fireplace, and a walk-in closet in the primary suite. All kitchen appliances, washer, and dryer are included for move-in convenience.
Enjoy the perks of a thoughtfully managed HOA that covers the pool, clubhouse, exterior maintenance, sewer, snow removal, trash and water—making for a truly low-maintenance lifestyle.
Live minutes from top-rated Cherry Creek Schools: Red Hawk Ridge Elementary, Liberty Middle, and Grandview High, perfect for families and future resale value. Enjoy quick access to shopping, dining, parks, trails, and Cherry Creek State Park for recreation. Commuters love the proximity to major roads, downtown Denver, and Tech Center employment hubs.
This affordable price point delivers quality and convenience, covered porch, and easy access to neighborhood amenities. The HOA allows pets, so bring your furry friends! Don’t miss the opportunity to own this move-in ready home in a vibrant, friendly community. Schedule your private tour today—this one won’t last!
Contact an agent
Home facts
- Year built:2004
- Listing ID #:3059969
Rooms and interior
- Bedrooms:2
- Total bathrooms:2
- Full bathrooms:2
- Living area:956 sq. ft.
Heating and cooling
- Heating:Forced Air
Structure and exterior
- Roof:Composition
- Year built:2004
- Building area:956 sq. ft.
Schools
- High school:Grandview
- Middle school:Liberty
- Elementary school:Red Hawk Ridge
Utilities
- Water:Public
- Sewer:Community Sewer
Finances and disclosures
- Price:$315,000
- Price per sq. ft.:$329.5
- Tax amount:$1,958 (2024)
New listings near 16392 E Fremont Avenue #4
- Coming Soon
 $360,000Coming Soon3 beds -- baths
$360,000Coming Soon3 beds -- baths2448 S Victor Street #D, Aurora, CO 80014
MLS# 9470414Listed by: TRELORA REALTY, INC. - New
 $575,000Active4 beds 4 baths2,130 sq. ft.
$575,000Active4 beds 4 baths2,130 sq. ft.1193 Akron Street, Aurora, CO 80010
MLS# 6169633Listed by: MODESTATE - Coming SoonOpen Sun, 11am to 1pm
 $850,000Coming Soon4 beds 4 baths
$850,000Coming Soon4 beds 4 baths6525 S Newcastle Way, Aurora, CO 80016
MLS# 4407611Listed by: COMPASS - DENVER - New
 $450,000Active3 beds 3 baths1,932 sq. ft.
$450,000Active3 beds 3 baths1,932 sq. ft.23492 E Chenango Place, Aurora, CO 80016
MLS# 7254505Listed by: KM LUXURY HOMES - Coming SoonOpen Sat, 11am to 1pm
 $515,000Coming Soon4 beds 3 baths
$515,000Coming Soon4 beds 3 baths2597 S Dillon Street, Aurora, CO 80014
MLS# 9488913Listed by: REAL BROKER, LLC DBA REAL - Coming Soon
 $675,000Coming Soon4 beds 4 baths
$675,000Coming Soon4 beds 4 baths21463 E 59th Place, Aurora, CO 80019
MLS# 5268386Listed by: REDFIN CORPORATION - New
 $475,000Active3 beds 3 baths2,702 sq. ft.
$475,000Active3 beds 3 baths2,702 sq. ft.3703 S Mission Parkway, Aurora, CO 80013
MLS# 4282522Listed by: EXP REALTY, LLC - Open Sat, 11am to 2pmNew
 $1,069,000Active3 beds 3 baths5,308 sq. ft.
$1,069,000Active3 beds 3 baths5,308 sq. ft.6608 S White Crow Court, Aurora, CO 80016
MLS# 7762974Listed by: COMPASS - DENVER - Open Sat, 10am to 2pmNew
 $536,990Active3 beds 3 baths2,301 sq. ft.
$536,990Active3 beds 3 baths2,301 sq. ft.1662 S Gold Bug Way, Aurora, CO 80018
MLS# 4569853Listed by: MB TEAM LASSEN - Coming SoonOpen Sun, 12:01 to 3:05pm
 $600,000Coming Soon2 beds 2 baths
$600,000Coming Soon2 beds 2 baths14640 E Penwood Place, Aurora, CO 80015
MLS# 8701145Listed by: KELLER WILLIAMS AVENUES REALTY

