16505 E Stanford Place, Aurora, CO 80015
Local realty services provided by:RONIN Real Estate Professionals ERA Powered
Listed by: eli schmidt, william grimeseli@milehighpropertybros.com,720-369-8948
Office: lpt realty
MLS#:9611927
Source:ML
Price summary
- Price:$535,000
- Price per sq. ft.:$193.84
About this home
Welcome home to this beautifully updated two-story gem in the heart of Pheasant Run and the highly rated Cherry Creek School District. With 4 bedrooms, 2.5 baths, and over 2,700 total square feet, this home blends classic charm with modern updates and eco-conscious living.
Step inside to an airy, open-concept main level filled with natural light, warm wood-style floors, and a cozy wood-burning fireplace. The remodeled kitchen shines with gray cabinetry, butcher block counters, stainless steel appliances, and a versatile rolling island — perfect for cooking, entertaining, or homework time.
Upstairs, spacious bedrooms offer comfort and flexibility, while the finished basement adds even more room to spread out. Outside, the backyard is a showstopper: fully xeriscaped for easy care, with vibrant garden beds, a large shed, and multiple spaces to relax, grill, or gather. The covered deck and expansive patio invite year-round enjoyment.
Additional highlights include owned solar panels for energy savings, a newer roof, 6-ft privacy fencing, and a 2-car garage. All this within walking distance to local schools, parks, and playgrounds in a friendly, established neighborhood.
Move-in ready and made for living — this is the one you’ve been waiting for.
Contact an agent
Home facts
- Year built:1977
- Listing ID #:9611927
Rooms and interior
- Bedrooms:4
- Total bathrooms:3
- Full bathrooms:1
- Half bathrooms:1
- Living area:2,760 sq. ft.
Heating and cooling
- Cooling:Evaporative Cooling
- Heating:Forced Air, Natural Gas
Structure and exterior
- Roof:Composition
- Year built:1977
- Building area:2,760 sq. ft.
- Lot area:0.16 Acres
Schools
- High school:Smoky Hill
- Middle school:Laredo
- Elementary school:Independence
Utilities
- Water:Public
- Sewer:Public Sewer
Finances and disclosures
- Price:$535,000
- Price per sq. ft.:$193.84
- Tax amount:$3,069 (2024)
New listings near 16505 E Stanford Place
- Coming SoonOpen Sun, 12 to 3pm
 $424,000Coming Soon3 beds 3 baths
$424,000Coming Soon3 beds 3 baths24333 E 41st Avenue, Aurora, CO 80019
MLS# 6038335Listed by: EXP REALTY, LLC - Coming Soon
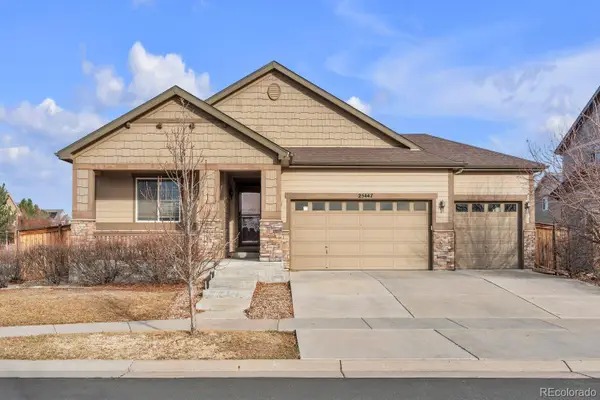 $625,000Coming Soon5 beds 3 baths
$625,000Coming Soon5 beds 3 baths25447 E 4th Avenue, Aurora, CO 80018
MLS# 6783604Listed by: COMPASS - DENVER - New
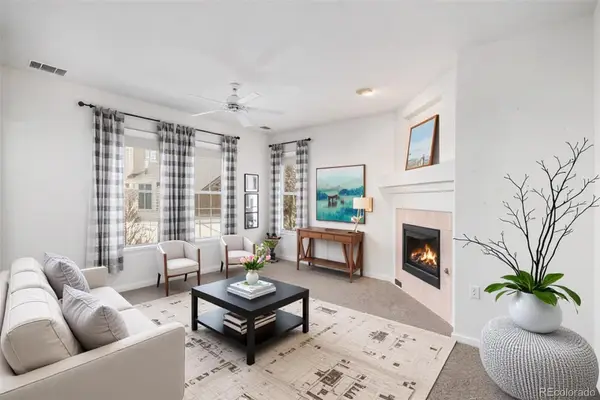 $370,000Active3 beds 2 baths1,395 sq. ft.
$370,000Active3 beds 2 baths1,395 sq. ft.4025 S Dillon Way #102, Aurora, CO 80014
MLS# 1923928Listed by: MB BELLISSIMO HOMES - New
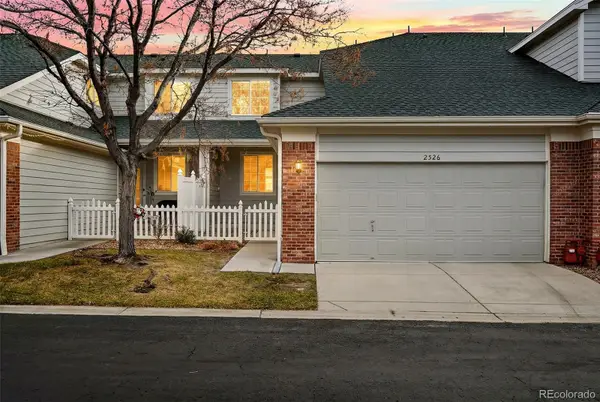 $449,000Active3 beds 3 baths2,852 sq. ft.
$449,000Active3 beds 3 baths2,852 sq. ft.2526 S Tucson Circle, Aurora, CO 80014
MLS# 6793279Listed by: LISTINGS.COM - Coming Soon
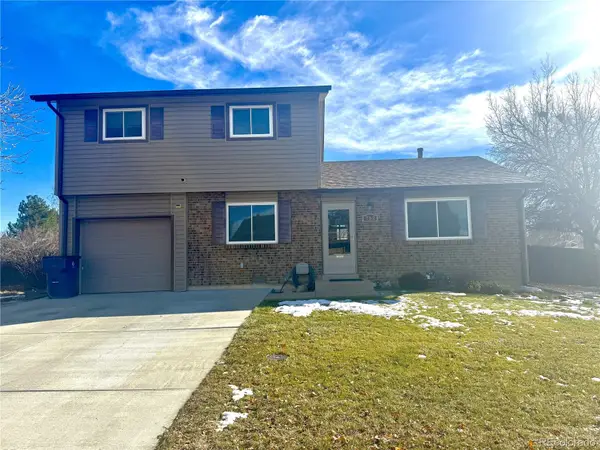 $440,000Coming Soon3 beds 2 baths
$440,000Coming Soon3 beds 2 baths752 Lewiston Street, Aurora, CO 80011
MLS# 8804885Listed by: HOMESMART - Coming Soon
 $300,000Coming Soon2 beds 2 baths
$300,000Coming Soon2 beds 2 baths1435 S Galena Way #202, Denver, CO 80247
MLS# 5251992Listed by: REAL BROKER, LLC DBA REAL - Coming Soon
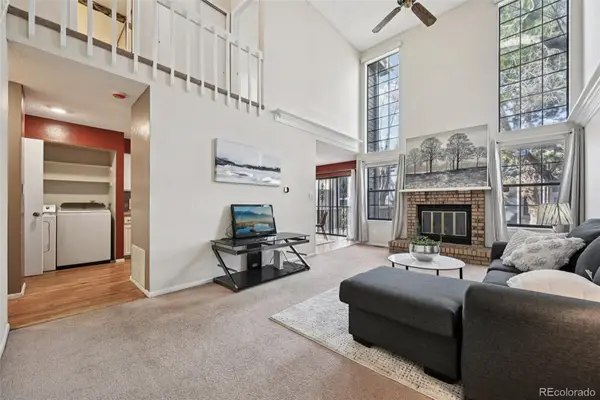 $375,000Coming Soon3 beds 4 baths
$375,000Coming Soon3 beds 4 baths844 S Joplin Circle, Aurora, CO 80017
MLS# 1573721Listed by: CAMARA REAL ESTATE - New
 $153,900Active1 beds 1 baths756 sq. ft.
$153,900Active1 beds 1 baths756 sq. ft.14226 E 1st Drive #B03, Aurora, CO 80011
MLS# 3521230Listed by: HOMESMART - New
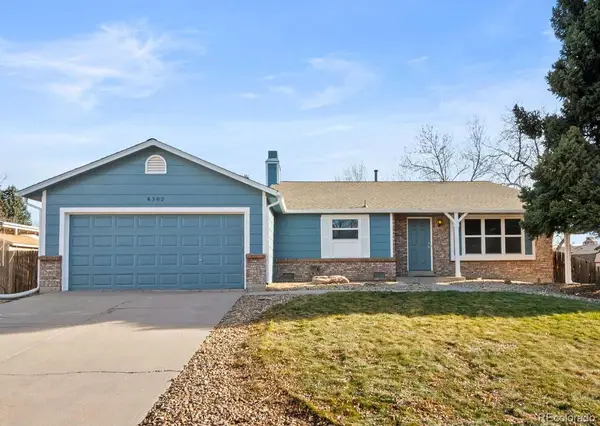 $459,500Active-- beds -- baths1,626 sq. ft.
$459,500Active-- beds -- baths1,626 sq. ft.4382 S Bahama Way, Aurora, CO 80015
MLS# 3015129Listed by: YOUR CASTLE REALTY LLC - New
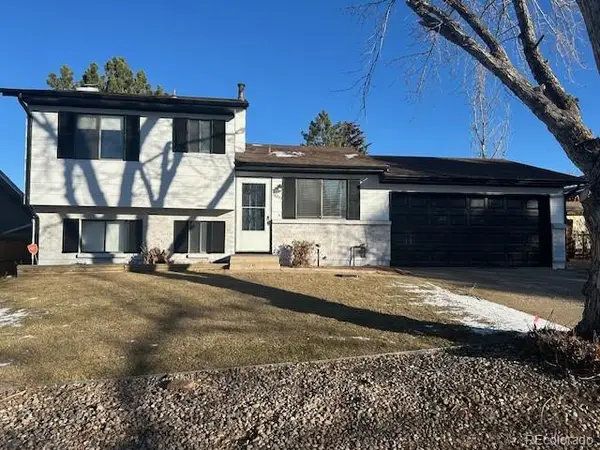 $439,000Active3 beds 2 baths1,168 sq. ft.
$439,000Active3 beds 2 baths1,168 sq. ft.16257 E Bails Place, Aurora, CO 80017
MLS# 8952542Listed by: AMERICAN PROPERTY SOLUTIONS
