17 N Ider Street, Aurora, CO 80018
Local realty services provided by:ERA New Age
17 N Ider Street,Aurora, CO 80018
$585,000
- 4 Beds
- 3 Baths
- - sq. ft.
- Single family
- Sold
Listed by: lane lyonLane@DenverHomeNews.com,303-667-0309
Office: coldwell banker global luxury denver
MLS#:8956934
Source:ML
Sorry, we are unable to map this address
Price summary
- Price:$585,000
- Monthly HOA dues:$100
About this home
This beautifully upgraded 4-bedroom, 3-bath Richmond Hemingway floor plan shines with fresh updates inside and out — including new exterior paint, brand-new carpet throughout, and a new water heater.
On the main level, you’ll find a flexible front room that’s perfect for a home office, playroom, or study nook. The spacious great room centers around a cozy corner fireplace, creating a warm and welcoming atmosphere.
The open-concept kitchen and dining area make entertaining easy, featuring double ovens, a vent hood, and plenty of cabinet space for all your cooking essentials. Whether you’re preparing weeknight dinners or hosting for the holidays, this kitchen keeps everyone connected.
Upstairs, the primary suite offers a relaxing retreat, while three additional bedrooms, a roomy loft, and convenient upstairs laundry add both comfort and practicality.
Students here benefit from highly regarded Vista Peak Preparatory, where they can earn college credit while still in high school!
Enjoy quiet mornings on the welcoming front porch and the peaceful neighborhood setting, with close proximity to Buckley Space Force, Southlands Shopping Center, Denver International Airport, and the Gaylord Rockies Resort. Don't miss your chance to see this one.
Contact an agent
Home facts
- Year built:2014
- Listing ID #:8956934
Rooms and interior
- Bedrooms:4
- Total bathrooms:3
- Full bathrooms:2
- Half bathrooms:1
Heating and cooling
- Cooling:Central Air
- Heating:Forced Air, Natural Gas
Structure and exterior
- Roof:Composition
- Year built:2014
Schools
- High school:Vista Peak
- Middle school:Vista Peak
- Elementary school:Vista Peak
Utilities
- Water:Public
- Sewer:Public Sewer
Finances and disclosures
- Price:$585,000
- Tax amount:$4,808 (2024)
New listings near 17 N Ider Street
- New
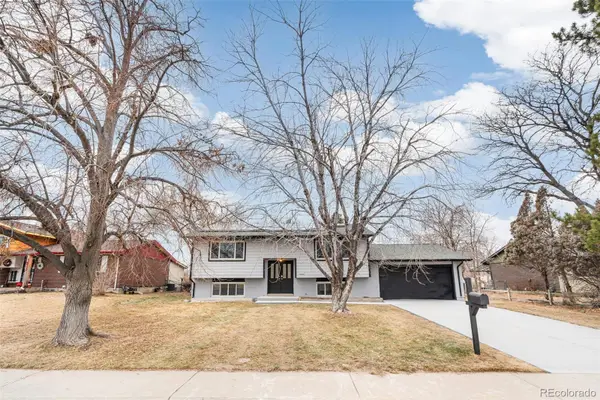 $489,900Active4 beds 2 baths1,720 sq. ft.
$489,900Active4 beds 2 baths1,720 sq. ft.1221 Eagle Street, Aurora, CO 80011
MLS# 9161510Listed by: MEGASTAR REALTY - Coming Soon
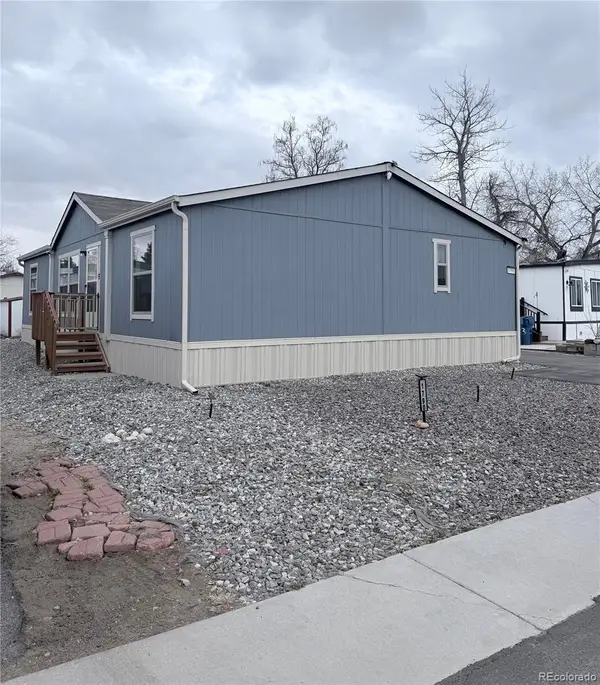 $150,000Coming Soon3 beds 2 baths
$150,000Coming Soon3 beds 2 baths1790 Eisenhower Way, Aurora, CO 80011
MLS# 8755206Listed by: BLACK & WHITE REALTY, LLC - New
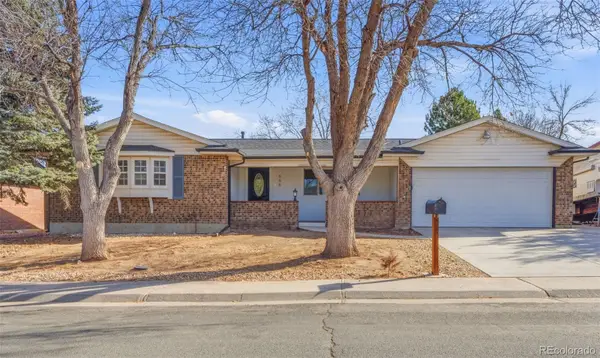 $580,000Active5 beds 4 baths3,670 sq. ft.
$580,000Active5 beds 4 baths3,670 sq. ft.666 Kittredge Street, Aurora, CO 80011
MLS# 9568993Listed by: VIGIL & ASSOCIATES LLC - New
 $429,000Active3 beds 2 baths1,296 sq. ft.
$429,000Active3 beds 2 baths1,296 sq. ft.23341 E Saratoga Circle, Aurora, CO 80016
MLS# 3940010Listed by: ORCHARD BROKERAGE LLC - New
 $265,000Active2 beds 2 baths1,088 sq. ft.
$265,000Active2 beds 2 baths1,088 sq. ft.16991 E Chenango Avenue #A, Aurora, CO 80015
MLS# 6581981Listed by: STARS AND STRIPES HOMES INC - New
 $550,000Active5 beds 4 baths2,945 sq. ft.
$550,000Active5 beds 4 baths2,945 sq. ft.2585 S Truckee Way, Aurora, CO 80013
MLS# 6316686Listed by: HOMESMART REALTY - New
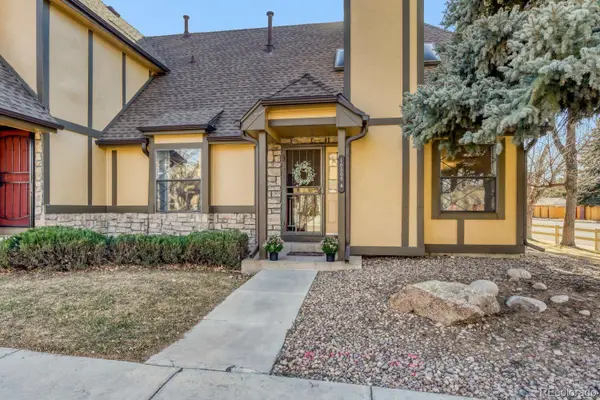 $350,000Active5 beds 3 baths2,066 sq. ft.
$350,000Active5 beds 3 baths2,066 sq. ft.18508 E Whitaker Circle #A, Aurora, CO 80015
MLS# 8718579Listed by: YOUR CASTLE REALTY LLC - New
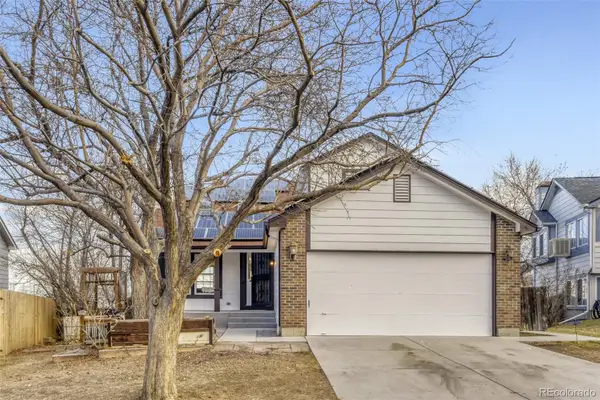 $550,000Active5 beds 4 baths2,050 sq. ft.
$550,000Active5 beds 4 baths2,050 sq. ft.3623 S Flanders Street, Aurora, CO 80013
MLS# 8954918Listed by: NAV REAL ESTATE - New
 $539,000Active3 beds 3 baths2,886 sq. ft.
$539,000Active3 beds 3 baths2,886 sq. ft.20480 E Mansfield Avenue, Aurora, CO 80013
MLS# 9859042Listed by: BROKERS GUILD REAL ESTATE - Coming SoonOpen Sat, 11am to 1pm
 $665,000Coming Soon4 beds 3 baths
$665,000Coming Soon4 beds 3 baths24068 E Atlantic Place, Aurora, CO 80018
MLS# 4539080Listed by: KELLER WILLIAMS ACTION REALTY LLC

