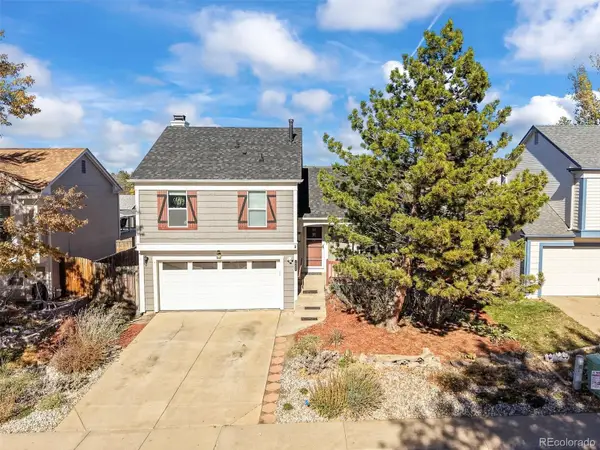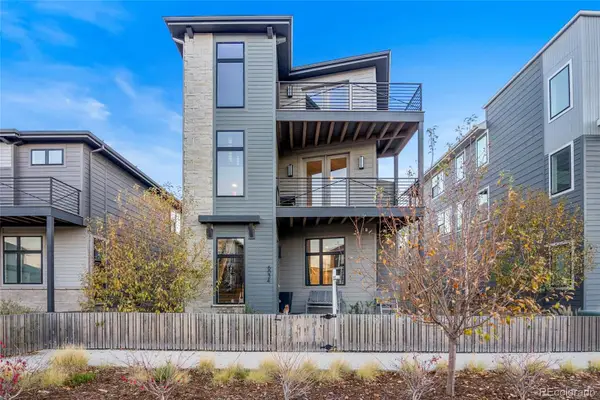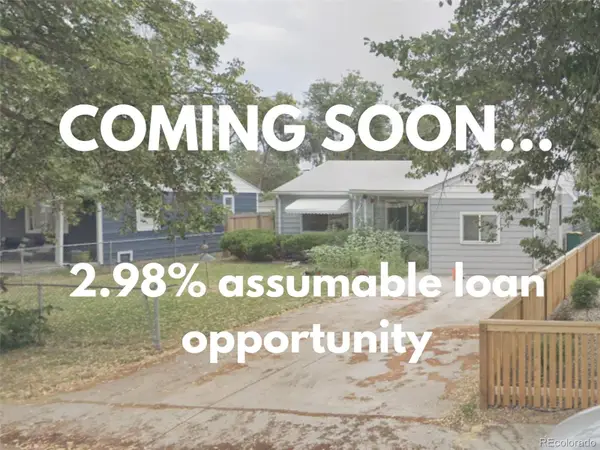17121 E Mercer Drive, Aurora, CO 80013
Local realty services provided by:LUX Real Estate Company ERA Powered
Listed by:jeanette tolman303-868-1873
Office:homesmart
MLS#:6248627
Source:ML
Price summary
- Price:$445,000
- Price per sq. ft.:$359.45
About this home
This fabulous home has been thoughtfully maintained and extensively upgraded, giving you true peace of mind. Major improvements include: fully-owned Solar System, new roof, siding, furnace, solar-heated water heater, appliances, upper-grade laminate flooring with sound-blocking underlayment, fresh interior paint, fencing, and a relaxing HOT TUB.
A fully owned high-end Solar System, including a Tesla Powerwall system, with an EV car charger, nearly eliminates your monthly electric bill (Average $13.56/month). Water quality has also been enhanced with a NeroClear and NeroSoft high-efficiency whole-house water filtration and softening system, along with a NeroPure advanced reverse osmosis system installed under the kitchen sink.
The remodeled kitchen and bathrooms blend modern style with everyday functionality. Step outside into your private backyard retreat, featuring a spacious patio, a newer hot tub, fire pit, mature trees, secure fencing, and a storage shed. It's the perfect spot for meals, entertaining, or quiet relaxation. Inside, you’ll enjoy the cozy new gas fireplace, central A/C, ceiling fans, walk-in closets, and the convenience of a south-facing driveway. The roof was replaced in 2023.
The gorgeous hot tub and appliances are included, with furnishings negotiable (some could be included with the right offer). No HOA fees or special taxing districts, low property taxes, and energy-efficient living, this home offers a rare combination of modern upgrades, luxury comfort, and pride of ownership—ready for you to move right in. Nearby parks, trails, and even boating at Quincy Reservoir, add to the lifestyle. This home may be suited for a successful Short (STR) or Long-Term Rental. Furnishings could be included with a great offer.
Contact an agent
Home facts
- Year built:1978
- Listing ID #:6248627
Rooms and interior
- Bedrooms:3
- Total bathrooms:2
- Full bathrooms:1
- Living area:1,238 sq. ft.
Heating and cooling
- Cooling:Central Air
- Heating:Active Solar, Forced Air, Solar
Structure and exterior
- Roof:Shingle
- Year built:1978
- Building area:1,238 sq. ft.
- Lot area:0.16 Acres
Schools
- High school:Smoky Hill
- Middle school:Horizon
- Elementary school:Cimarron
Utilities
- Water:Public
- Sewer:Public Sewer
Finances and disclosures
- Price:$445,000
- Price per sq. ft.:$359.45
- Tax amount:$2,396 (2024)
New listings near 17121 E Mercer Drive
- Coming Soon
 $435,000Coming Soon3 beds 2 baths
$435,000Coming Soon3 beds 2 baths19659 E Dartmouth Place, Aurora, CO 80013
MLS# 2078385Listed by: NAVIGATE REALTY - Open Sun, 3 to 5pmNew
 $745,000Active3 beds 4 baths3,694 sq. ft.
$745,000Active3 beds 4 baths3,694 sq. ft.6034 N Nepal Street, Aurora, CO 80019
MLS# 8833465Listed by: COMPASS - DENVER - Coming Soon
 $395,000Coming Soon4 beds 1 baths
$395,000Coming Soon4 beds 1 baths1781 N Oakland Street, Aurora, CO 80010
MLS# 2372170Listed by: KELLER WILLIAMS ADVANTAGE REALTY LLC - New
 $480,000Active3 beds 2 baths1,659 sq. ft.
$480,000Active3 beds 2 baths1,659 sq. ft.108 S Waterloo Street, Aurora, CO 80018
MLS# 2648658Listed by: KENTWOOD REAL ESTATE DTC, LLC - New
 $499,000Active2 beds 3 baths2,511 sq. ft.
$499,000Active2 beds 3 baths2,511 sq. ft.20426 E Orchard Place, Aurora, CO 80016
MLS# 2382804Listed by: MB KORE REALTY INC - New
 $525,000Active4 beds 3 baths3,000 sq. ft.
$525,000Active4 beds 3 baths3,000 sq. ft.13105 E 5th Avenue, Aurora, CO 80111
MLS# 8865067Listed by: COLORADO RENTAL GROUP - New
 $280,000Active1 beds 1 baths740 sq. ft.
$280,000Active1 beds 1 baths740 sq. ft.87 S Nome Street, Aurora, CO 80012
MLS# 9270460Listed by: GUIDE REAL ESTATE - New
 $949,000Active4 beds 5 baths6,134 sq. ft.
$949,000Active4 beds 5 baths6,134 sq. ft.8299 S Kellerman Circle, Aurora, CO 80016
MLS# 1727118Listed by: MILEHIMODERN - Open Mon, 8am to 7pmNew
 $520,000Active3 beds 3 baths2,982 sq. ft.
$520,000Active3 beds 3 baths2,982 sq. ft.3750 S Yampa Street, Aurora, CO 80013
MLS# 2911301Listed by: OPENDOOR BROKERAGE LLC - Open Sun, 10am to 2pmNew
 $435,000Active4 beds 2 baths1,536 sq. ft.
$435,000Active4 beds 2 baths1,536 sq. ft.4355 S Eagle Circle, Aurora, CO 80015
MLS# 6647590Listed by: COMPASS - DENVER
