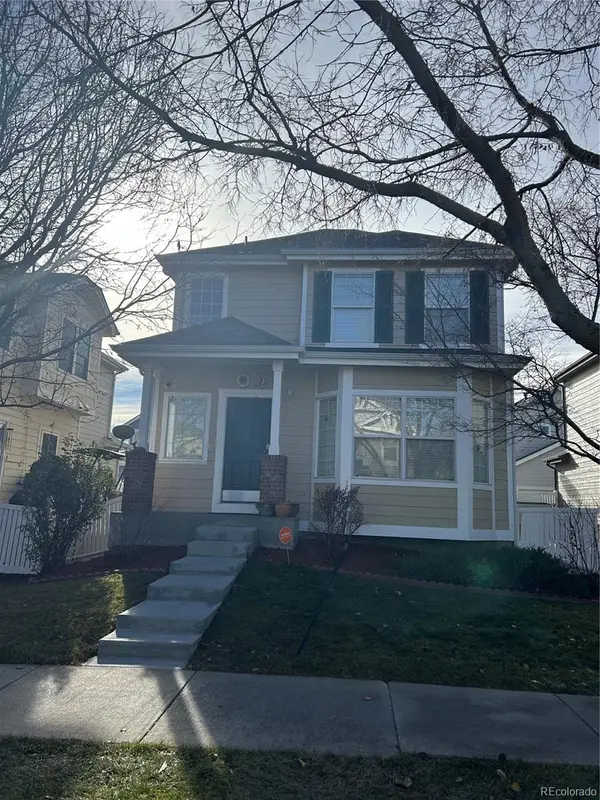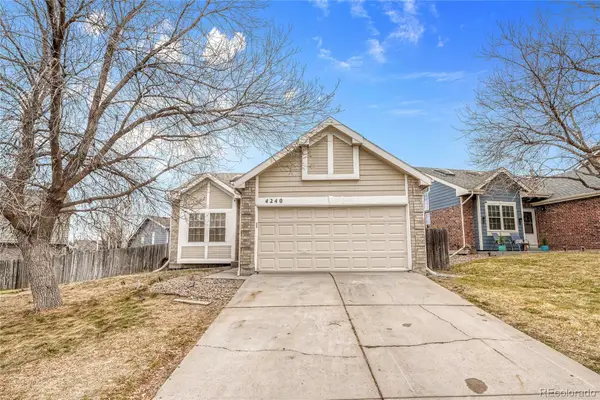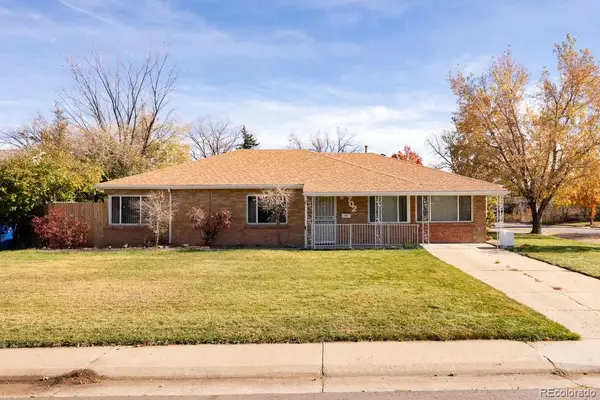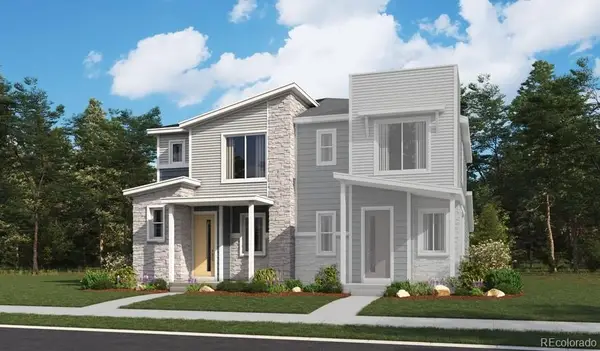17151 E Stanford Avenue #B, Aurora, CO 80015
Local realty services provided by:RONIN Real Estate Professionals ERA Powered
17151 E Stanford Avenue #B,Aurora, CO 80015
$273,000
- 2 Beds
- 3 Baths
- - sq. ft.
- Condominium
- Sold
Listed by: kristin robinsonkristinrobinson111@gmail.com,720-364-3550
Office: madison & company properties
MLS#:2622929
Source:ML
Sorry, we are unable to map this address
Price summary
- Price:$273,000
- Monthly HOA dues:$470
About this home
Improved home with worry free living. New or newer major components means you get to enjoy this home and not fret over expensive replacements. New hot water heater, newer furnace and AC, newer appliances and washer and dryer. Roof and siding? They are newer as well. Enter into this cute gem through the living room where the gas fireplace will warm your toes or you can sit in the window seat reading your favorite book. The wonderful sunlight would also provide a wonderful setting for indoor plants to flourish. Conveniently located 1/2 bath on the main level means guests will not have to go upstairs to use the washroom. On the back of the main level is the kitchen with an island and LOTS of counter space. Like to entertain? The dining nook is in close proximity to the kitchen and all of the excitement. Easy access to the back deck with fully fenced area. Upstairs both the primary bedroom and the secondary bedroom both have private en-suite bathrooms, large bedroom closets, and vaulted ceilings. Waiting for your personal touches!
Contact an agent
Home facts
- Year built:1983
- Listing ID #:2622929
Rooms and interior
- Bedrooms:2
- Total bathrooms:3
- Full bathrooms:1
- Half bathrooms:1
Heating and cooling
- Cooling:Central Air
- Heating:Forced Air
Structure and exterior
- Year built:1983
Schools
- High school:Grandview
- Middle school:Falcon Creek
- Elementary school:Meadow Point
Utilities
- Water:Public
- Sewer:Public Sewer
Finances and disclosures
- Price:$273,000
- Tax amount:$1,469 (2024)
New listings near 17151 E Stanford Avenue #B
- New
 $710,000Active3 beds 3 baths3,506 sq. ft.
$710,000Active3 beds 3 baths3,506 sq. ft.3444 N Grand Baker Court, Aurora, CO 80019
MLS# 5076290Listed by: REDFIN CORPORATION - New
 $440,000Active3 beds 3 baths1,495 sq. ft.
$440,000Active3 beds 3 baths1,495 sq. ft.16984 E Wyoming Drive, Aurora, CO 80017
MLS# 1887820Listed by: BROKERS GUILD REAL ESTATE - Coming Soon
 $459,999Coming Soon3 beds 2 baths
$459,999Coming Soon3 beds 2 baths4240 S Ireland Street, Aurora, CO 80013
MLS# 4276889Listed by: BROKERS GUILD HOMES - New
 $320,000Active2 beds 3 baths1,247 sq. ft.
$320,000Active2 beds 3 baths1,247 sq. ft.1382 S Cathay Court #102, Aurora, CO 80017
MLS# 4860083Listed by: ALL PRO REALTY INC - New
 $443,155Active3 beds 3 baths1,410 sq. ft.
$443,155Active3 beds 3 baths1,410 sq. ft.22649 E 47th Drive, Aurora, CO 80019
MLS# 3217720Listed by: LANDMARK RESIDENTIAL BROKERAGE - New
 $510,000Active2 beds 3 baths2,372 sq. ft.
$510,000Active2 beds 3 baths2,372 sq. ft.20568 E Lake Place, Aurora, CO 80016
MLS# 2032838Listed by: LINCOLN REAL ESTATE GROUP LLC - New
 $425,000Active4 beds 2 baths1,801 sq. ft.
$425,000Active4 beds 2 baths1,801 sq. ft.702 Scranton Court, Aurora, CO 80011
MLS# 7559449Listed by: MADISON & COMPANY PROPERTIES - New
 $164,900Active1 beds 1 baths756 sq. ft.
$164,900Active1 beds 1 baths756 sq. ft.14226 E 1st Drive #C09, Aurora, CO 80011
MLS# 1638770Listed by: WEST AND MAIN HOMES INC - New
 $799,950Active4 beds 4 baths4,262 sq. ft.
$799,950Active4 beds 4 baths4,262 sq. ft.24251 E Ida Place, Aurora, CO 80016
MLS# 5011336Listed by: RICHMOND REALTY INC - New
 $424,950Active3 beds 3 baths1,438 sq. ft.
$424,950Active3 beds 3 baths1,438 sq. ft.6641 N Netherland Street, Aurora, CO 80019
MLS# 6732825Listed by: RICHMOND REALTY INC
