17473 E Chenango Drive, Aurora, CO 80015
Local realty services provided by:ERA Shields Real Estate
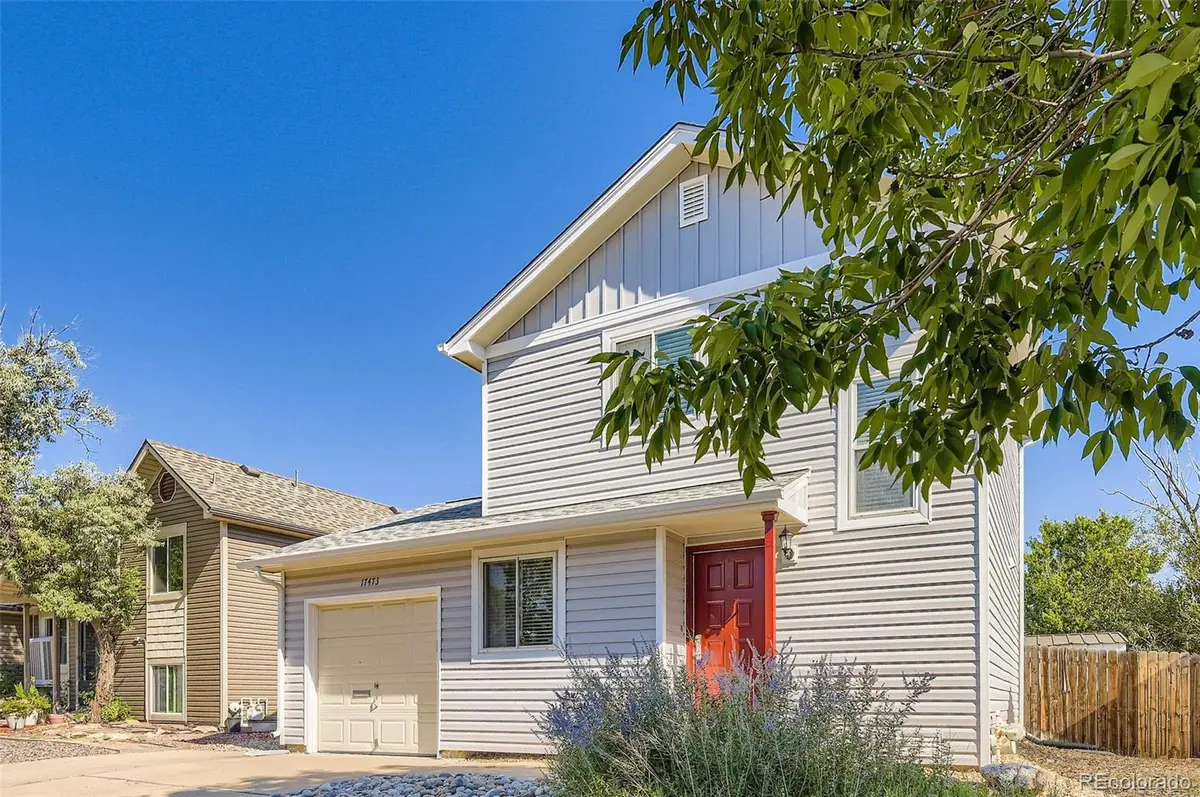

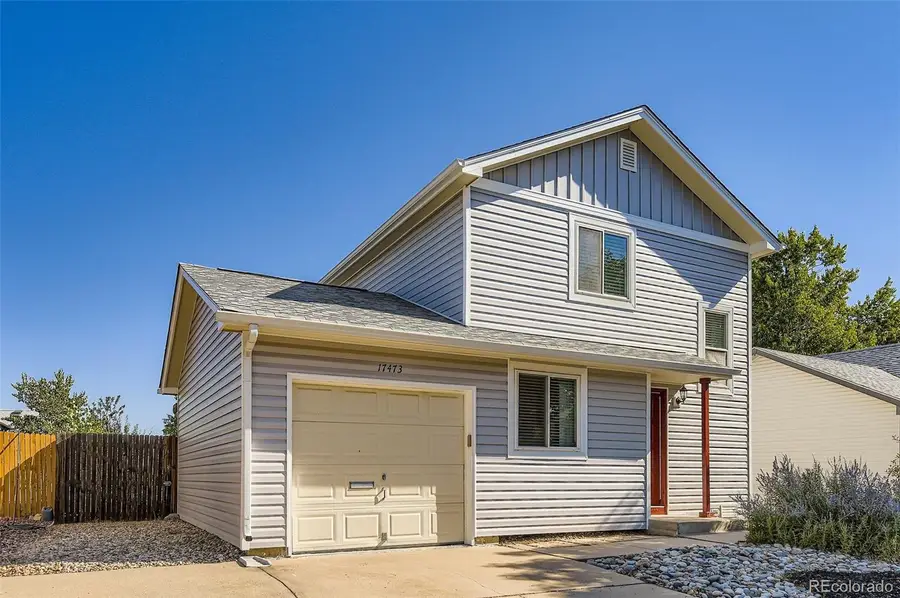
Listed by:scott barkerTeam@TeamBarkerHomeExperts.com,720-600-6151
Office:barker real estate company
MLS#:3941971
Source:ML
Price summary
- Price:$399,900
- Price per sq. ft.:$445.32
About this home
Welcome Home! You are going to adore this charming 2-story home in Summer Valley, located along a quiet tree lined street! With its abundance of natural light, great flow and function, you will feel right at home! This home has wonderful curb appeal with luscious landscaping and a beautiful pergola patio in the back yard! Step inside to be greeted by its beautiful hardwood floors leading you through the large great room, spacious dining room, and updated kitchen, boasting tons of cabinet space, stainless steel appliances, and granite tile countertops! The house has updated solid designer doors and the hardwood floors continue up the staircase. Upstairs, you will find two large bedrooms with large closets, a spacious full bathroom, and upstairs laundry! Outside you will love the large patio with pergola and large grassy yard - perfect for gatherings with friends and family! The garage is spacious and boasts a workshop! This home is located just steps (1/2 mile) to Quincy reservoir, Marina Park, and close to shopping, restaurants, and schools! Easy access to the Denver Tech Center, DIA, and major thoroughfares, making it an easy commute! No HOA! Award Winning Cherry Creek Schools! Schedule your showing TODAY!
Contact an agent
Home facts
- Year built:1983
- Listing Id #:3941971
Rooms and interior
- Bedrooms:2
- Total bathrooms:2
- Full bathrooms:1
- Half bathrooms:1
- Living area:898 sq. ft.
Heating and cooling
- Cooling:Evaporative Cooling
- Heating:Forced Air
Structure and exterior
- Roof:Composition
- Year built:1983
- Building area:898 sq. ft.
- Lot area:0.1 Acres
Schools
- High school:Grandview
- Middle school:Falcon Creek
- Elementary school:Meadow Point
Utilities
- Water:Public
- Sewer:Public Sewer
Finances and disclosures
- Price:$399,900
- Price per sq. ft.:$445.32
- Tax amount:$2,110 (2024)
New listings near 17473 E Chenango Drive
- New
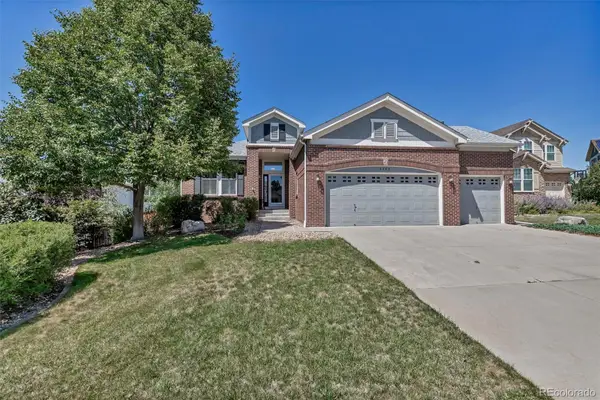 $625,000Active3 beds 2 baths3,636 sq. ft.
$625,000Active3 beds 2 baths3,636 sq. ft.3389 S Malta Court, Aurora, CO 80013
MLS# 2932451Listed by: COLDWELL BANKER REALTY 14 - New
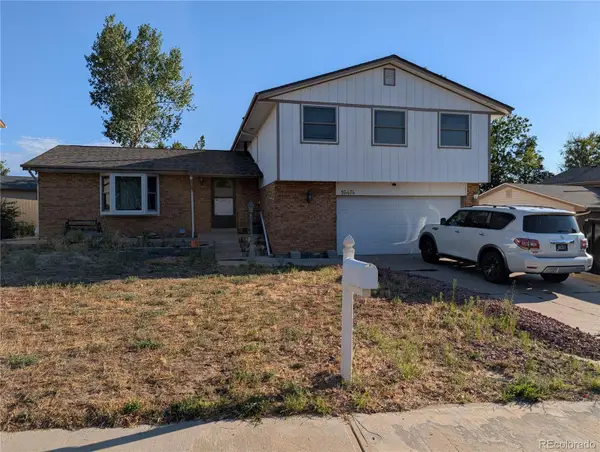 $499,000Active4 beds 3 baths2,660 sq. ft.
$499,000Active4 beds 3 baths2,660 sq. ft.16474 E Girard Avenue, Aurora, CO 80013
MLS# 7962441Listed by: KEY REAL ESTATE GROUP LLC - New
 $410,000Active4 beds 2 baths1,468 sq. ft.
$410,000Active4 beds 2 baths1,468 sq. ft.1210 Alton Street, Aurora, CO 80010
MLS# 9422281Listed by: NAV REAL ESTATE - New
 $525,000Active3 beds 2 baths2,017 sq. ft.
$525,000Active3 beds 2 baths2,017 sq. ft.17951 E Atlantic Drive, Aurora, CO 80013
MLS# 9757047Listed by: KELLER WILLIAMS DTC - New
 $759,950Active4 beds 3 baths3,798 sq. ft.
$759,950Active4 beds 3 baths3,798 sq. ft.25020 E Pacific Avenue, Aurora, CO 80018
MLS# 4531454Listed by: RICHMOND REALTY INC - New
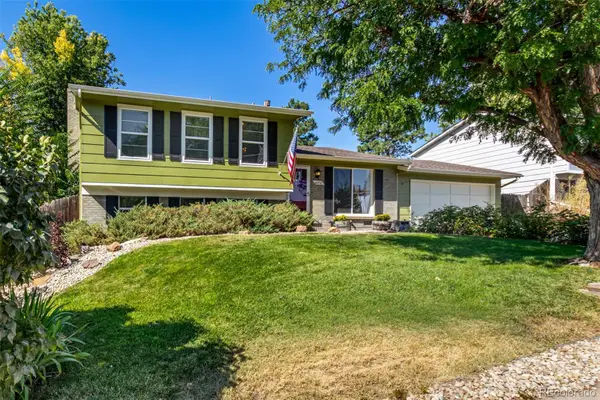 $550,000Active4 beds 2 baths1,764 sq. ft.
$550,000Active4 beds 2 baths1,764 sq. ft.16570 E Lasalle Place, Aurora, CO 80013
MLS# 6447413Listed by: EXP REALTY, LLC - New
 $719,950Active3 beds 2 baths3,888 sq. ft.
$719,950Active3 beds 2 baths3,888 sq. ft.25161 E Evans Drive, Aurora, CO 80018
MLS# 7237997Listed by: RICHMOND REALTY INC - New
 $459,950Active3 beds 3 baths1,438 sq. ft.
$459,950Active3 beds 3 baths1,438 sq. ft.6659 N Netherland Street, Aurora, CO 80019
MLS# 7977193Listed by: RICHMOND REALTY INC - Open Sat, 10am to 12pmNew
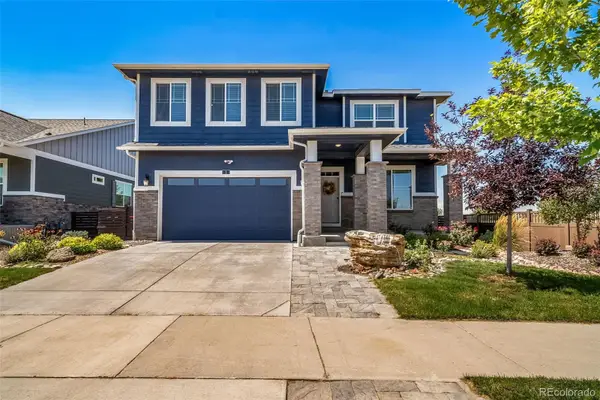 $660,000Active5 beds 3 baths3,872 sq. ft.
$660,000Active5 beds 3 baths3,872 sq. ft.1 S Quantock Street, Aurora, CO 80018
MLS# 8381266Listed by: EXP REALTY, LLC
