Local realty services provided by:RONIN Real Estate Professionals ERA Powered
Listed by: brian cowdreybrian@briancowdrey.com,720-734-6688
Office: keller williams integrity real estate llc.
MLS#:5679667
Source:ML
Price summary
- Price:$270,000
- Price per sq. ft.:$241.07
- Monthly HOA dues:$385
About this home
Welcome to effortless Colorado living in this bright and spacious two-story condo. With 2 bedrooms, 3 bathrooms, and over 1,100 square feet of open living space, this end-unit home blends comfort, functionality, and an unbeatable location just steps from light rail and shopping. Inside, a vaulted-ceiling living room welcomes you with rich natural light and a cozy wood-burning fireplace — the perfect retreat after a day exploring the city. The open-concept kitchen offers generous counter space, abundant cabinetry, and an easy flow into the dining area, where sliding glass doors lead to a private patio for morning coffee or evening unwinding. Upstairs, two sunlit bedrooms each feature vaulted ceilings and their own full bathrooms, providing both privacy and comfort. Residents enjoy a professionally managed community with amenities including exterior maintenance, water, trash, and snow removal — all covered by the HOA. With a reserved parking space just outside your door, this condo delivers low-maintenance convenience in one of Aurora’s most walkable locations. Step outside and explore the best of urban-suburban living. City Center Aurora, Town Center at Aurora Mall, and the RTD Light Rail are all within walking distance, connecting you easily to downtown Denver, Anschutz Medical Campus, and beyond. Parks, coffee shops, and local favorites like In-N-Out Burger, Cheddar’s Scratch Kitchen, and Stanley Marketplace are just minutes away, making this the perfect home base for a connected Colorado lifestyle. Fresh interior paint throughout, not reflected in the photos.
Contact an agent
Home facts
- Year built:1982
- Listing ID #:5679667
Rooms and interior
- Bedrooms:2
- Total bathrooms:3
- Full bathrooms:2
- Living area:1,120 sq. ft.
Heating and cooling
- Heating:Forced Air
Structure and exterior
- Roof:Composition
- Year built:1982
- Building area:1,120 sq. ft.
- Lot area:0.01 Acres
Schools
- High school:Hinkley
- Middle school:East
- Elementary school:Sixth Avenue
Utilities
- Water:Public
- Sewer:Public Sewer
Finances and disclosures
- Price:$270,000
- Price per sq. ft.:$241.07
- Tax amount:$1,643 (2024)
New listings near 175 S Sable Boulevard #P17
- New
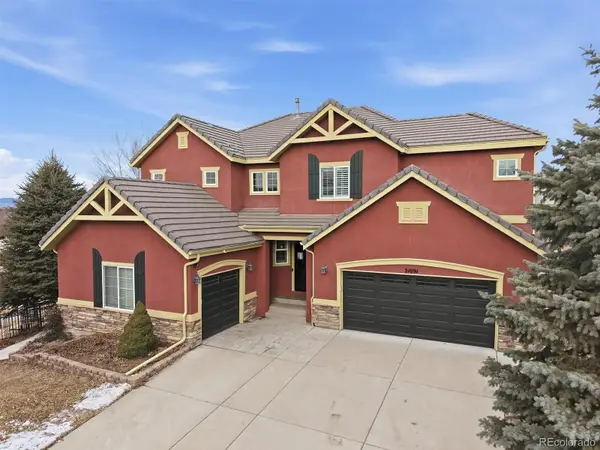 $729,900Active5 beds 5 baths4,722 sq. ft.
$729,900Active5 beds 5 baths4,722 sq. ft.21091 E Flora Place, Aurora, CO 80013
MLS# 7982993Listed by: HETER AND COMPANY INC - New
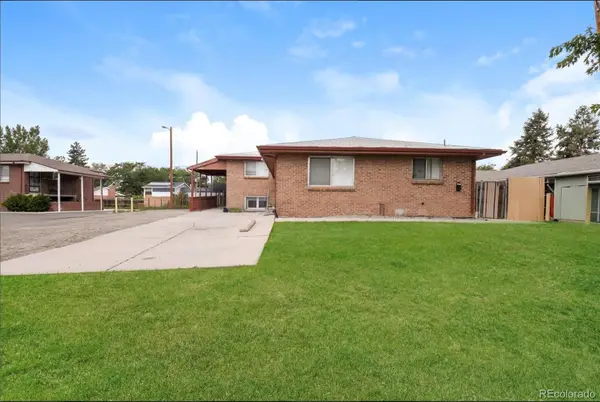 $715,000Active8 beds 4 baths3,331 sq. ft.
$715,000Active8 beds 4 baths3,331 sq. ft.681 Fraser Street, Aurora, CO 80011
MLS# 9599701Listed by: ATLAS REAL ESTATE GROUP - New
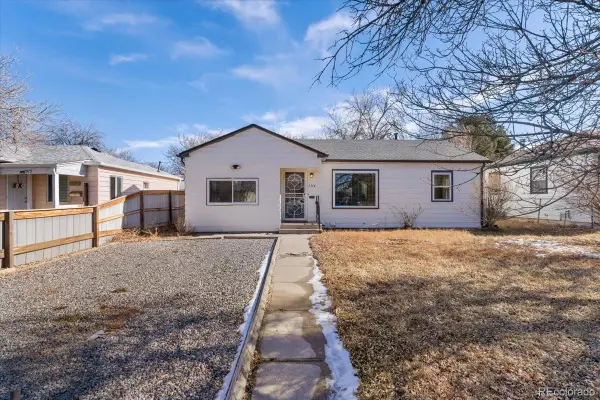 $399,000Active3 beds 2 baths980 sq. ft.
$399,000Active3 beds 2 baths980 sq. ft.1364 Iola Street, Aurora, CO 80010
MLS# 8964915Listed by: KELLER WILLIAMS REAL ESTATE LLC - New
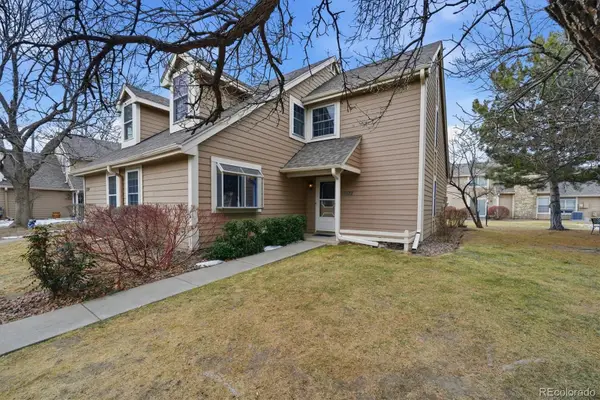 $280,000Active2 beds 2 baths1,392 sq. ft.
$280,000Active2 beds 2 baths1,392 sq. ft.13322 E Asbury Drive, Aurora, CO 80014
MLS# 9432509Listed by: RE/MAX PROFESSIONALS - Open Sat, 10am to 1pmNew
 $739,000Active4 beds 3 baths3,328 sq. ft.
$739,000Active4 beds 3 baths3,328 sq. ft.27200 E Davies Place, Aurora, CO 80016
MLS# 7281197Listed by: EQUITY COLORADO REAL ESTATE - Open Sat, 12 to 4pmNew
 $525,000Active3 beds 2 baths1,566 sq. ft.
$525,000Active3 beds 2 baths1,566 sq. ft.4632 S Malaya Court, Aurora, CO 80015
MLS# 3042786Listed by: COMPASS - DENVER - New
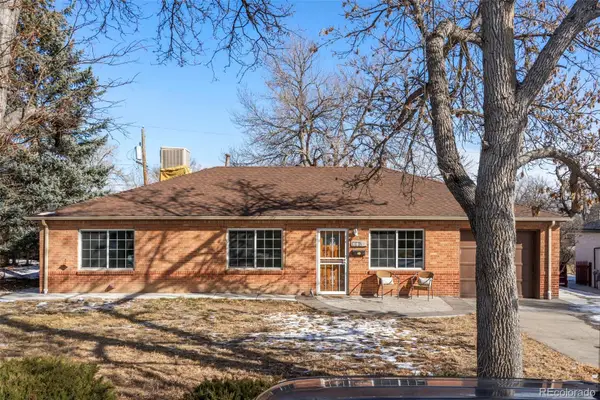 $500,000Active3 beds 2 baths1,710 sq. ft.
$500,000Active3 beds 2 baths1,710 sq. ft.778 Troy Court, Aurora, CO 80011
MLS# 5506235Listed by: XLV COLLECTIVE PROPERTIES - Coming SoonOpen Sun, 2am to 4pm
 $393,500Coming Soon2 beds 2 baths
$393,500Coming Soon2 beds 2 baths9903 E Mexico Avenue, Aurora, CO 80247
MLS# 1638563Listed by: LARK & KEY REAL ESTATE - Coming Soon
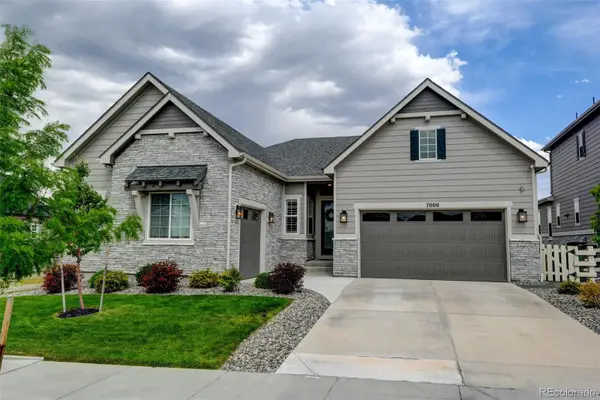 $1,175,000Coming Soon5 beds 4 baths
$1,175,000Coming Soon5 beds 4 baths7000 S White Crow Way, Aurora, CO 80016
MLS# 3155137Listed by: WEICHERT REALTORS PROFESSIONALS - New
 $570,000Active3 beds 3 baths2,760 sq. ft.
$570,000Active3 beds 3 baths2,760 sq. ft.22242 E Euclid Drive, Aurora, CO 80016
MLS# 3559198Listed by: REMAX ADVANTAGE

