1750 S Norfolk Street, Aurora, CO 80017
Local realty services provided by:RONIN Real Estate Professionals ERA Powered
1750 S Norfolk Street,Aurora, CO 80017
$450,000
- 4 Beds
- 2 Baths
- 1,684 sq. ft.
- Single family
- Active
Listed by:michael hardeymike@integrityregroup.net,303-330-1237
Office:integrity real estate group
MLS#:8957779
Source:ML
Price summary
- Price:$450,000
- Price per sq. ft.:$267.22
About this home
Don't miss this immaculately maintained home in desirable Stone Ridge Park. This four bedroom home boats an oversized, 2-car garage, expansive backyard and patio, and a new roof. The front yard welcomes your visitors with its beautiful vegitation and mature trees. The living room is bathed in natural light and warmth. With ample cabinet space, the kitchen delights, including access to the garage making grocery trips that much more convenient. The large family room has a solid brick fireplace, perfect for staying warm on those snowy Colorado nights. Right off the family room is the laundry room with washer and dryer included. The lower level also hosts one of the homes four bedrooms. Upstairs, the spacious secondary bedrooms are accompanied by a full bathroom. The primary bedroom is large with bright double pane windows. The spacious back yard features a large covered deck that is an entertainers dream. There are three spacious sheds with easy access to the front yard for all of your storage needs. With easy access to DTC, Downtown and Buckley SFB this location has a lot to love. You won’t find more home for this price. Don’t delay!
Contact an agent
Home facts
- Year built:1978
- Listing ID #:8957779
Rooms and interior
- Bedrooms:4
- Total bathrooms:2
- Full bathrooms:1
- Living area:1,684 sq. ft.
Heating and cooling
- Cooling:Central Air
- Heating:Forced Air
Structure and exterior
- Roof:Composition
- Year built:1978
- Building area:1,684 sq. ft.
- Lot area:0.16 Acres
Schools
- High school:Gateway
- Middle school:Mrachek
- Elementary school:Iowa
Utilities
- Water:Public
- Sewer:Public Sewer
Finances and disclosures
- Price:$450,000
- Price per sq. ft.:$267.22
- Tax amount:$2,767 (2024)
New listings near 1750 S Norfolk Street
- New
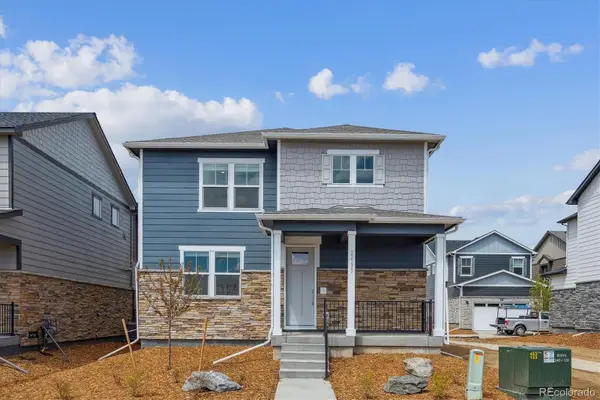 $529,620Active3 beds 3 baths1,914 sq. ft.
$529,620Active3 beds 3 baths1,914 sq. ft.22254 E 6th Place, Aurora, CO 80018
MLS# 1529922Listed by: D.R. HORTON REALTY, LLC - Coming Soon
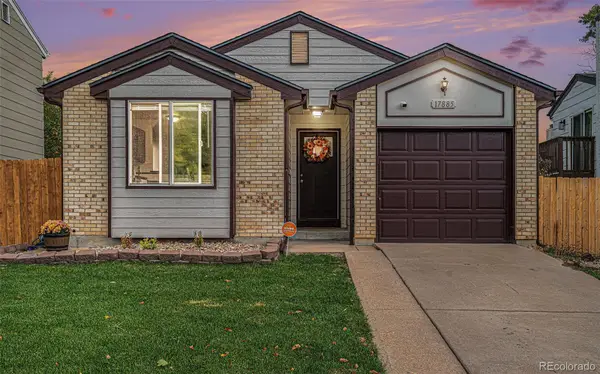 $389,999Coming Soon2 beds 1 baths
$389,999Coming Soon2 beds 1 baths17885 E Bethany Place, Aurora, CO 80013
MLS# 3564238Listed by: ORCHARD BROKERAGE LLC - Coming Soon
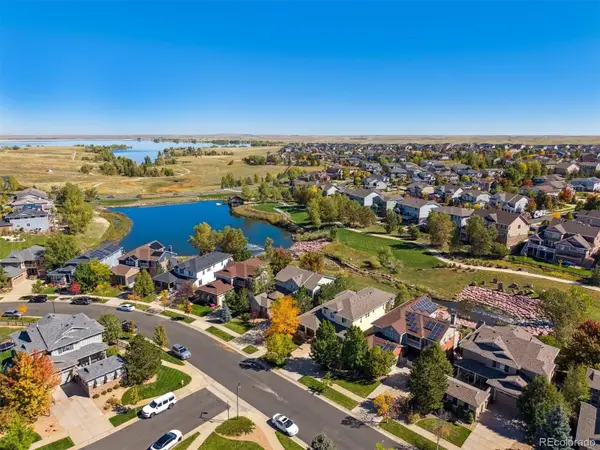 $965,000Coming Soon5 beds 4 baths
$965,000Coming Soon5 beds 4 baths6758 S Riverwood Way, Aurora, CO 80016
MLS# 5775516Listed by: HOMESMART - Coming Soon
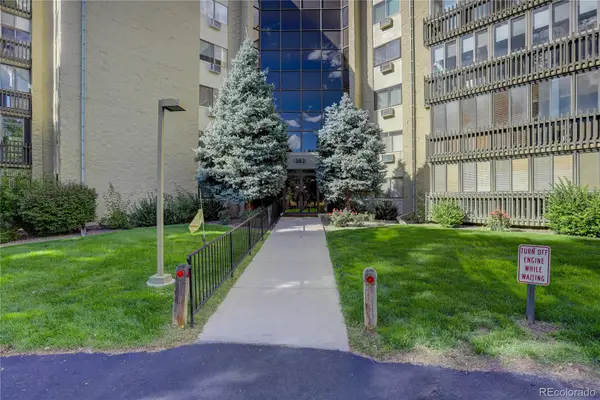 $475,000Coming Soon3 beds 4 baths
$475,000Coming Soon3 beds 4 baths13631 E Marina Drive #608, Aurora, CO 80014
MLS# 7052986Listed by: COLDWELL BANKER REALTY 24 - New
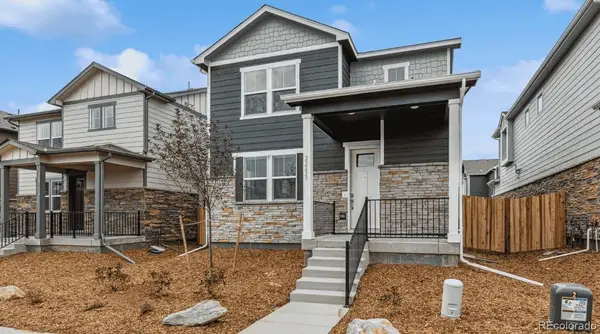 $444,000Active3 beds 3 baths1,561 sq. ft.
$444,000Active3 beds 3 baths1,561 sq. ft.22274 E 6th Place, Aurora, CO 80018
MLS# 8024578Listed by: D.R. HORTON REALTY, LLC - New
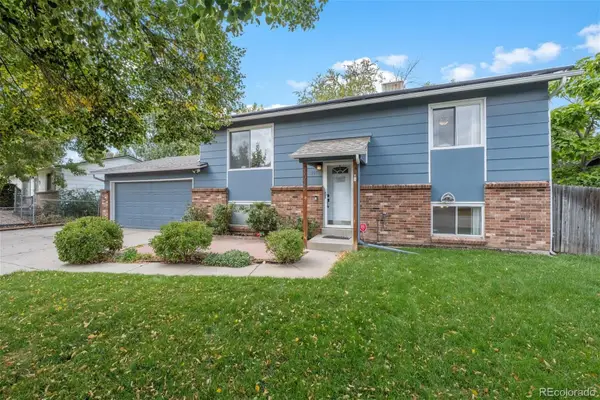 $465,000Active4 beds 2 baths1,632 sq. ft.
$465,000Active4 beds 2 baths1,632 sq. ft.3035 S Idalia Street, Aurora, CO 80013
MLS# 1809891Listed by: RE/MAX PROFESSIONALS - New
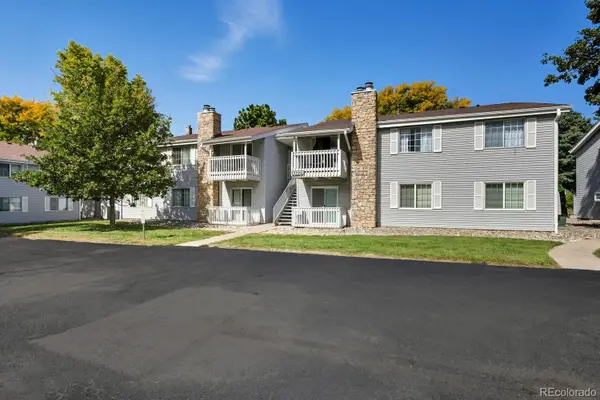 $237,500Active2 beds 2 baths948 sq. ft.
$237,500Active2 beds 2 baths948 sq. ft.13221 E Asbury Drive #101, Aurora, CO 80014
MLS# 5631344Listed by: MB HOME AND RANCH - Coming Soon
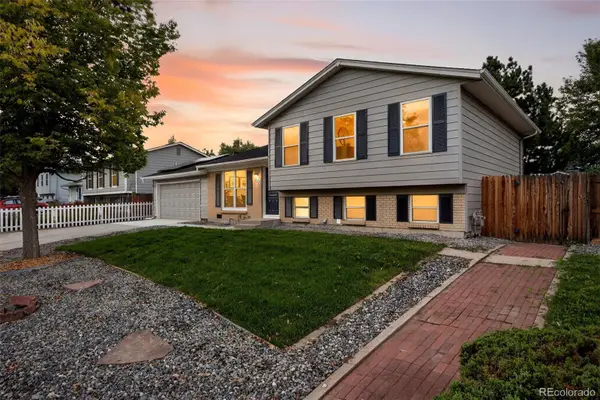 $499,000Coming Soon4 beds 2 baths
$499,000Coming Soon4 beds 2 baths1622 S Salida Way, Aurora, CO 80017
MLS# 6900320Listed by: ED PRATHER REAL ESTATE - New
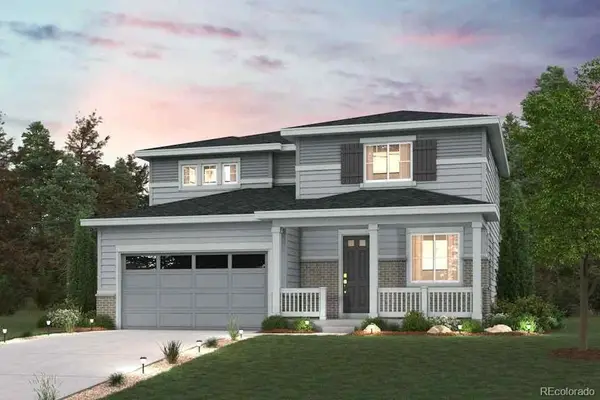 $611,100Active3 beds 3 baths1,994 sq. ft.
$611,100Active3 beds 3 baths1,994 sq. ft.3354 N Irvington Street, Aurora, CO 80019
MLS# 2265374Listed by: LANDMARK RESIDENTIAL BROKERAGE
