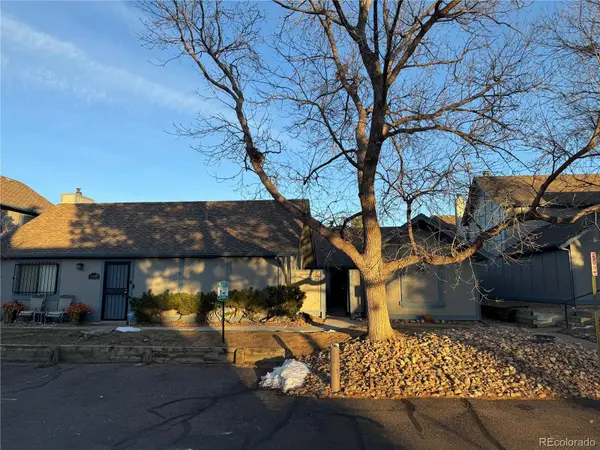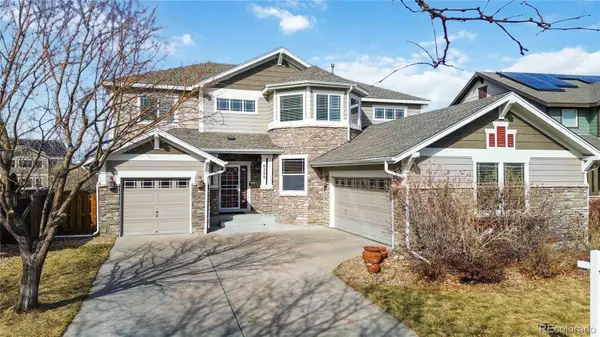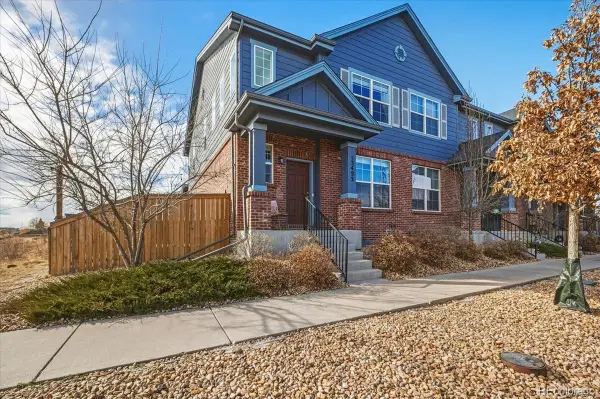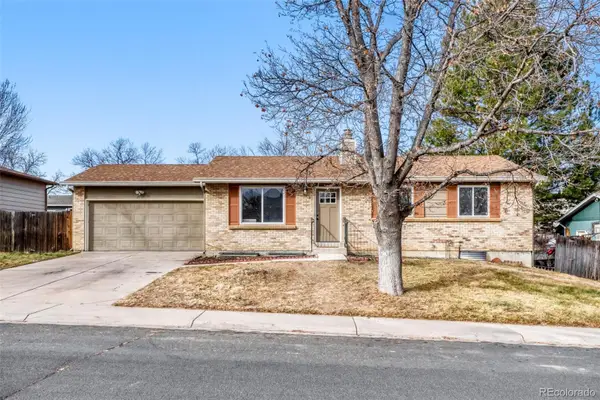17630 E Loyola Drive #1812R, Aurora, CO 80013
Local realty services provided by:ERA New Age
Listed by: christine garverChristineSellsColorado@yahoo.com,720-376-8261
Office: realty one group premier
MLS#:6532872
Source:ML
Price summary
- Price:$230,000
- Price per sq. ft.:$228.17
- Monthly HOA dues:$497
About this home
*** Back on marker due to no fault of seller, buyers financing issue***Welcome to your new home — a charming and beautifully maintained residence that’s ready for you to move in and start making memories! From the moment you step inside, you’ll be impressed by the rich, upgraded flooring that flows seamlessly through the entryway, spacious living room, modern kitchen, and inviting dining area, creating an open and welcoming atmosphere perfect for both relaxing and entertaining.
The kitchen is thoughtfully designed with ample space and stylish touches that cater to your culinary needs, offering plenty of room for meal prep and gatherings with family and friends. Cozy up next to the warm, wood-burning fireplace in the living room, which flows effortlessly into the dining area and extends to a private, covered patio—your perfect spot to unwind with your morning coffee or enjoy peaceful evenings outdoors, rain or shine.
This home also features a well-appointed laundry room with extra storage, keeping your daily routines organized and efficient. The two generously sized bedrooms are filled with natural light, providing comfortable retreats at the end of each day.
Situated within the highly sought-after Cherry Creek School District, this home offers both excellent education options and unbeatable convenience. You’ll enjoy quick access to Southlands Mall for shopping and dining, as well as major highways like C-470 and I-25, making your daily commute and weekend adventures effortless. Denver International Airport (DIA) is also just a short drive away for your travel needs.
Parking will never be an issue with plenty of available spaces for you and your guests. This home combines comfort, location, and functionality in one incredible package — don’t miss your chance to make it yours! ** Assumable FHA CHFA loan at 3.375% based on qualifying**
Contact an agent
Home facts
- Year built:1980
- Listing ID #:6532872
Rooms and interior
- Bedrooms:2
- Total bathrooms:1
- Full bathrooms:1
- Living area:1,008 sq. ft.
Heating and cooling
- Cooling:Air Conditioning-Room
- Heating:Forced Air, Natural Gas, Wood
Structure and exterior
- Roof:Composition
- Year built:1980
- Building area:1,008 sq. ft.
Schools
- High school:Smoky Hill
- Middle school:Horizon
- Elementary school:Cimarron
Utilities
- Water:Public
- Sewer:Public Sewer
Finances and disclosures
- Price:$230,000
- Price per sq. ft.:$228.17
- Tax amount:$1,227 (2024)
New listings near 17630 E Loyola Drive #1812R
- Coming Soon
 $360,000Coming Soon3 beds -- baths
$360,000Coming Soon3 beds -- baths2448 S Victor Street #D, Aurora, CO 80014
MLS# 9470414Listed by: TRELORA REALTY, INC. - New
 $575,000Active4 beds 4 baths2,130 sq. ft.
$575,000Active4 beds 4 baths2,130 sq. ft.1193 Akron Street, Aurora, CO 80010
MLS# 6169633Listed by: MODESTATE - Coming SoonOpen Sun, 11am to 1pm
 $850,000Coming Soon4 beds 4 baths
$850,000Coming Soon4 beds 4 baths6525 S Newcastle Way, Aurora, CO 80016
MLS# 4407611Listed by: COMPASS - DENVER - New
 $450,000Active3 beds 3 baths1,932 sq. ft.
$450,000Active3 beds 3 baths1,932 sq. ft.23492 E Chenango Place, Aurora, CO 80016
MLS# 7254505Listed by: KM LUXURY HOMES - Coming SoonOpen Sat, 11am to 1pm
 $515,000Coming Soon4 beds 3 baths
$515,000Coming Soon4 beds 3 baths2597 S Dillon Street, Aurora, CO 80014
MLS# 9488913Listed by: REAL BROKER, LLC DBA REAL - Coming Soon
 $675,000Coming Soon4 beds 4 baths
$675,000Coming Soon4 beds 4 baths21463 E 59th Place, Aurora, CO 80019
MLS# 5268386Listed by: REDFIN CORPORATION - New
 $475,000Active3 beds 3 baths2,702 sq. ft.
$475,000Active3 beds 3 baths2,702 sq. ft.3703 S Mission Parkway, Aurora, CO 80013
MLS# 4282522Listed by: EXP REALTY, LLC - Open Sat, 11am to 2pmNew
 $1,069,000Active3 beds 3 baths5,308 sq. ft.
$1,069,000Active3 beds 3 baths5,308 sq. ft.6608 S White Crow Court, Aurora, CO 80016
MLS# 7762974Listed by: COMPASS - DENVER - Open Sat, 10am to 2pmNew
 $536,990Active3 beds 3 baths2,301 sq. ft.
$536,990Active3 beds 3 baths2,301 sq. ft.1662 S Gold Bug Way, Aurora, CO 80018
MLS# 4569853Listed by: MB TEAM LASSEN - Coming SoonOpen Sun, 12:01 to 3:05pm
 $600,000Coming Soon2 beds 2 baths
$600,000Coming Soon2 beds 2 baths14640 E Penwood Place, Aurora, CO 80015
MLS# 8701145Listed by: KELLER WILLIAMS AVENUES REALTY

