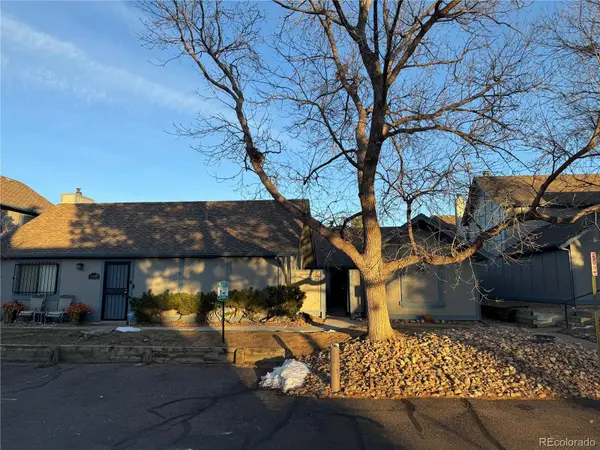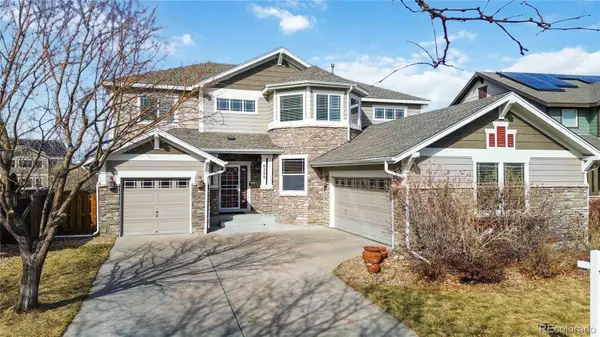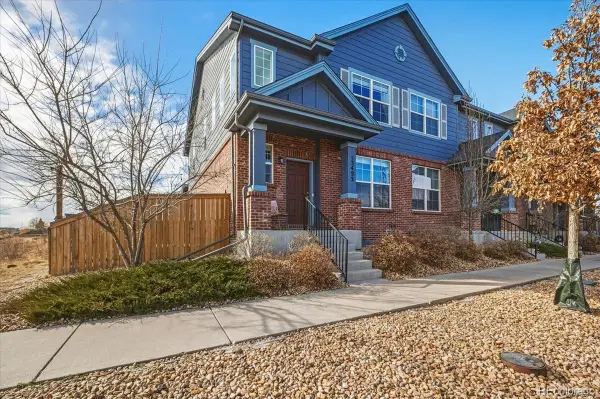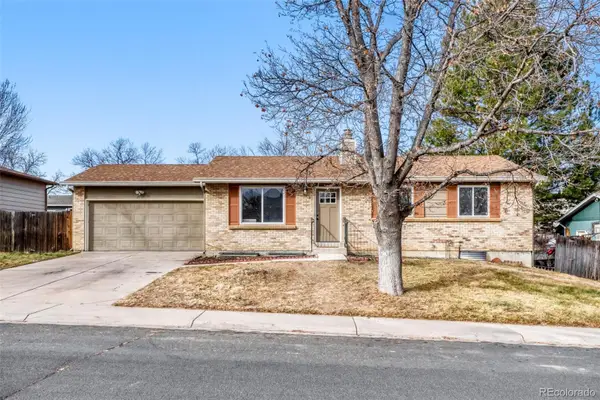17670 E Loyola Drive #A, Aurora, CO 80013
Local realty services provided by:RONIN Real Estate Professionals ERA Powered
17670 E Loyola Drive #A,Aurora, CO 80013
$217,900
- 1 Beds
- 1 Baths
- 574 sq. ft.
- Townhouse
- Active
Listed by: raoul de sotaraoul.desota@orchard.com,303-895-1932
Office: orchard brokerage llc.
MLS#:5833974
Source:ML
Price summary
- Price:$217,900
- Price per sq. ft.:$379.62
- Monthly HOA dues:$280
About this home
High quality and stress-free living at a low cost and with little to no maintenance upkeep! You just found it. Furnace, water heater and A/C are all less than two years old. The big ticket items that you normally have to worry about are all brand new. This peaceful and comfortable end unit is ready for you to move in. The private deck extending from the primary bedroom, provides a peaceful space for a morning coffee or after work place to wind down. Your home comes with an in-unit washer and dryer for added convenience, a generously roomy crawl space offers extra storage space for all of your seasonal items. Your home has one deeded parking space and one additional exclusive reserved space right outside your front door. Don't be fooled by any "walk score." You are within easy walking distance of Summer Valley Park, nature and recreation are at your doorstep. This home is ready for you to move in without any additional costs to update or renovate.
Contact an agent
Home facts
- Year built:1982
- Listing ID #:5833974
Rooms and interior
- Bedrooms:1
- Total bathrooms:1
- Full bathrooms:1
- Living area:574 sq. ft.
Heating and cooling
- Cooling:Central Air
- Heating:Forced Air
Structure and exterior
- Roof:Composition
- Year built:1982
- Building area:574 sq. ft.
- Lot area:0.02 Acres
Schools
- High school:Smoky Hill
- Middle school:Horizon
- Elementary school:Cimarron
Utilities
- Water:Public
- Sewer:Public Sewer
Finances and disclosures
- Price:$217,900
- Price per sq. ft.:$379.62
- Tax amount:$1,048 (2024)
New listings near 17670 E Loyola Drive #A
- Coming Soon
 $360,000Coming Soon3 beds -- baths
$360,000Coming Soon3 beds -- baths2448 S Victor Street #D, Aurora, CO 80014
MLS# 9470414Listed by: TRELORA REALTY, INC. - New
 $575,000Active4 beds 4 baths2,130 sq. ft.
$575,000Active4 beds 4 baths2,130 sq. ft.1193 Akron Street, Aurora, CO 80010
MLS# 6169633Listed by: MODESTATE - Coming SoonOpen Sun, 11am to 1pm
 $850,000Coming Soon4 beds 4 baths
$850,000Coming Soon4 beds 4 baths6525 S Newcastle Way, Aurora, CO 80016
MLS# 4407611Listed by: COMPASS - DENVER - New
 $450,000Active3 beds 3 baths1,932 sq. ft.
$450,000Active3 beds 3 baths1,932 sq. ft.23492 E Chenango Place, Aurora, CO 80016
MLS# 7254505Listed by: KM LUXURY HOMES - Coming SoonOpen Sat, 11am to 1pm
 $515,000Coming Soon4 beds 3 baths
$515,000Coming Soon4 beds 3 baths2597 S Dillon Street, Aurora, CO 80014
MLS# 9488913Listed by: REAL BROKER, LLC DBA REAL - Coming Soon
 $675,000Coming Soon4 beds 4 baths
$675,000Coming Soon4 beds 4 baths21463 E 59th Place, Aurora, CO 80019
MLS# 5268386Listed by: REDFIN CORPORATION - New
 $475,000Active3 beds 3 baths2,702 sq. ft.
$475,000Active3 beds 3 baths2,702 sq. ft.3703 S Mission Parkway, Aurora, CO 80013
MLS# 4282522Listed by: EXP REALTY, LLC - Open Sat, 11am to 2pmNew
 $1,069,000Active3 beds 3 baths5,308 sq. ft.
$1,069,000Active3 beds 3 baths5,308 sq. ft.6608 S White Crow Court, Aurora, CO 80016
MLS# 7762974Listed by: COMPASS - DENVER - Open Sat, 10am to 2pmNew
 $536,990Active3 beds 3 baths2,301 sq. ft.
$536,990Active3 beds 3 baths2,301 sq. ft.1662 S Gold Bug Way, Aurora, CO 80018
MLS# 4569853Listed by: MB TEAM LASSEN - Coming SoonOpen Sun, 12:01 to 3:05pm
 $600,000Coming Soon2 beds 2 baths
$600,000Coming Soon2 beds 2 baths14640 E Penwood Place, Aurora, CO 80015
MLS# 8701145Listed by: KELLER WILLIAMS AVENUES REALTY

