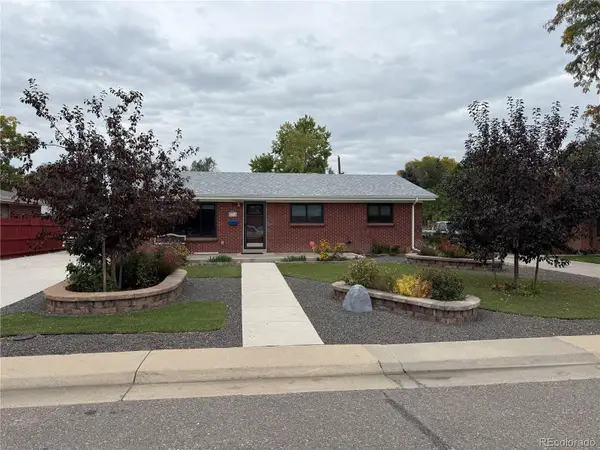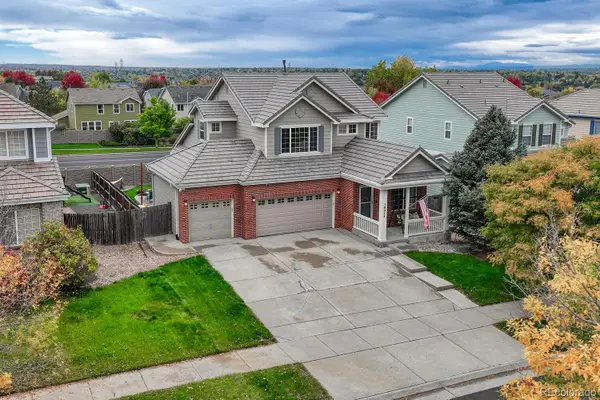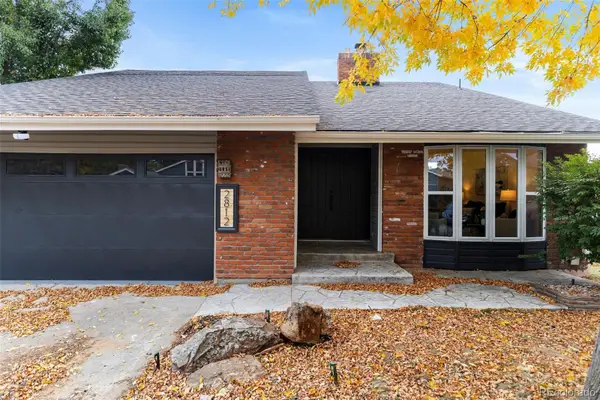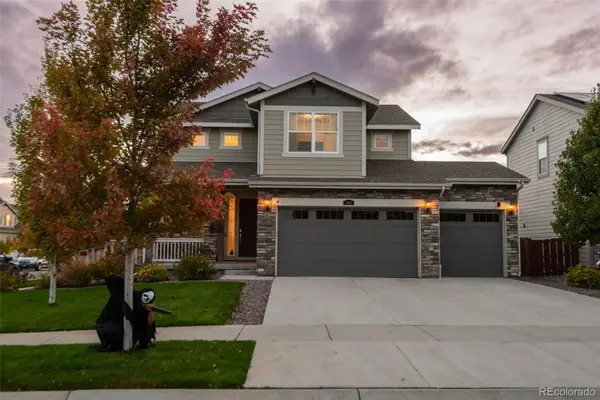1791 Biscay Street, Aurora, CO 80011
Local realty services provided by:ERA Teamwork Realty
1791 Biscay Street,Aurora, CO 80011
$865,000
- 4 Beds
- 7 Baths
- 6,104 sq. ft.
- Single family
- Active
Upcoming open houses
- Sun, Oct 1912:00 pm - 03:00 pm
Listed by:yisel castanedaYiselsignaturehomes@gmail.com,720-397-2656
Office:megastar realty
MLS#:4524174
Source:ML
Price summary
- Price:$865,000
- Price per sq. ft.:$141.71
About this home
Luxury Living Without the Price Tag — No HOA! Welcome to 1791 Biscay St a stunning blend of contemporary craftsmanship and modern elegance, offering high-end living without the burden of HOA fees. From the moment you arrive, the home’s curb appeal captivates with lush green landscaping, vibrant red rose bushes, mature trees, and a massive concrete driveway leading to a covered porch that fits 2–3 cars and a 1-car garage. Step through the grand entry doors into a light-filled interior, where oversized windows, a sparkling chandelier, and soaring 24-foot ceilings in the family room create an atmosphere of openness and sophistication. The open-concept layout seamlessly connects the living area to a chef’s dream kitchen—featuring luxury cabinetry with glass-lit uppers, striking black marble countertops, a statement backsplash, and a central island perfect for casual dining. Just off the kitchen, a wet bar with a sink adds convenience and flair for entertaining. This spacious home offers 4 bedrooms, each with its own en suite bathroom and walk-in closet, including a main-level guest suite and a primary retreat upstairs with double doors, a spa-like 5-piece bath, and a huge walk-in shower and soaking tub. The second level also includes 3 additional suites, a second laundry room, and an open hallway with elegant railings overlooking the main living area. Additional highlights include: Two guest half baths (main and upper level), Two laundry rooms for added convenience, Private office with double glass doors, Two oversized balconies (front and back) with hose hookups and gas connections for heaters, Finished full bathroom in the basement, with 1,944 sqft of unfinished space ready for your vision, Backyard gas connections for a future grill or outdoor fireplace. Whether you're hosting guests or enjoying quiet mornings on the balcony, this home delivers comfort, style, and freedom—all in one. Bring your dreams and make them reality in this one-of-a-kind residence.
Contact an agent
Home facts
- Year built:2017
- Listing ID #:4524174
Rooms and interior
- Bedrooms:4
- Total bathrooms:7
- Full bathrooms:5
- Half bathrooms:2
- Living area:6,104 sq. ft.
Heating and cooling
- Cooling:Central Air
- Heating:Electric
Structure and exterior
- Roof:Composition
- Year built:2017
- Building area:6,104 sq. ft.
- Lot area:0.22 Acres
Schools
- High school:Vista Peak
- Middle school:Clyde Miller
- Elementary school:Clyde Miller
Utilities
- Water:Public
- Sewer:Public Sewer
Finances and disclosures
- Price:$865,000
- Price per sq. ft.:$141.71
- Tax amount:$6,456 (2024)
New listings near 1791 Biscay Street
- Coming SoonOpen Sat, 11am to 1pm
 $549,000Coming Soon4 beds 3 baths
$549,000Coming Soon4 beds 3 baths3056 Ursula Street, Aurora, CO 80011
MLS# 5210011Listed by: NAVIGATE REALTY - New
 $490,000Active4 beds 2 baths1,632 sq. ft.
$490,000Active4 beds 2 baths1,632 sq. ft.2822 S Mobile, Aurora, CO 80013
MLS# 8495220Listed by: EXIT REALTY DTC, CHERRY CREEK, PIKES PEAK. - Coming Soon
 $610,000Coming Soon4 beds 4 baths
$610,000Coming Soon4 beds 4 baths19014 E Vassar Drive, Aurora, CO 80013
MLS# 8535863Listed by: REALTY ONE GROUP ELEVATIONS, LLC - New
 $395,000Active3 beds 2 baths2,500 sq. ft.
$395,000Active3 beds 2 baths2,500 sq. ft.365 S Ursula Way, Aurora, CO 80012
MLS# 7845428Listed by: MSC REAL ESTATE ADVISORS - New
 $535,000Active4 beds 3 baths2,140 sq. ft.
$535,000Active4 beds 3 baths2,140 sq. ft.5315 S Valdai Street, Aurora, CO 80015
MLS# 6635607Listed by: BROKERS GUILD HOMES - Coming Soon
 $545,000Coming Soon4 beds 4 baths
$545,000Coming Soon4 beds 4 baths19357 E Eastman Place, Aurora, CO 80013
MLS# 8685645Listed by: THRIVE REAL ESTATE GROUP - Coming Soon
 $285,000Coming Soon3 beds 2 baths
$285,000Coming Soon3 beds 2 baths840 Kingston Street, Aurora, CO 80010
MLS# 8885719Listed by: H&CO REAL ESTATE LLC - New
 $270,000Active2 beds 1 baths875 sq. ft.
$270,000Active2 beds 1 baths875 sq. ft.962 S Dearborn Way #12, Aurora, CO 80012
MLS# 2283644Listed by: COLDWELL BANKER REALTY 24 - New
 $630,000Active4 beds 3 baths3,632 sq. ft.
$630,000Active4 beds 3 baths3,632 sq. ft.2812 S Ursula Court, Aurora, CO 80014
MLS# 3945281Listed by: INVALESCO REAL ESTATE - New
 $590,000Active3 beds 3 baths3,080 sq. ft.
$590,000Active3 beds 3 baths3,080 sq. ft.383 N Patsburg Street, Aurora, CO 80018
MLS# 8176966Listed by: KELLER WILLIAMS REALTY URBAN ELITE
