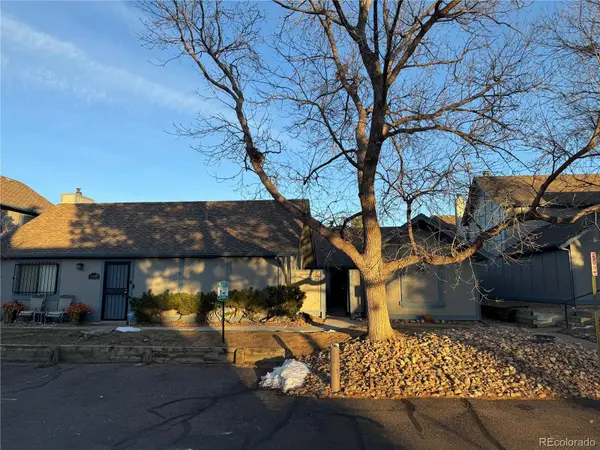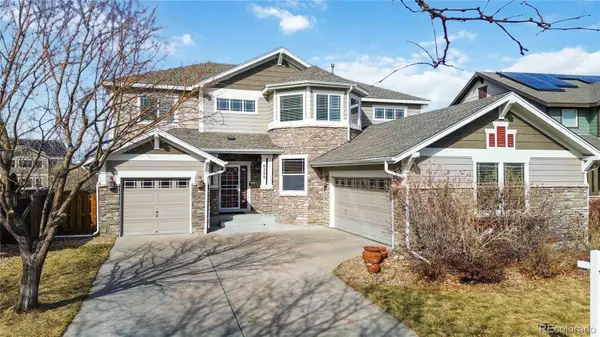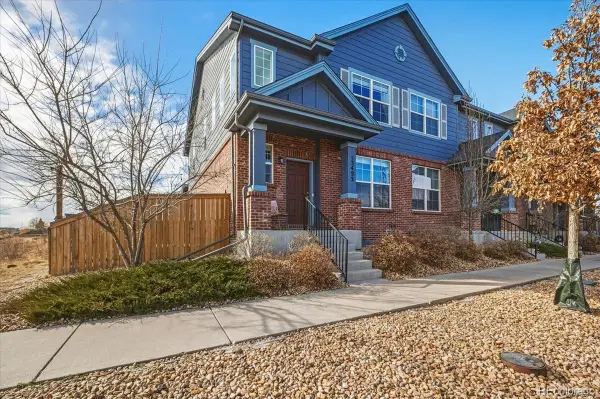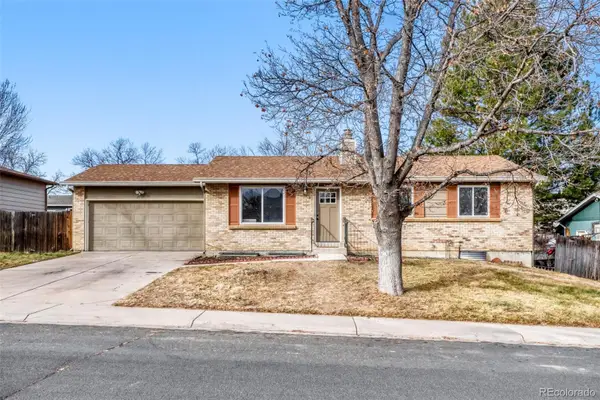18944 E Carmel Drive, Aurora, CO 80011
Local realty services provided by:ERA New Age
18944 E Carmel Drive,Aurora, CO 80011
$390,000
- 3 Beds
- 2 Baths
- 1,212 sq. ft.
- Single family
- Active
Listed by: leo rowenleo@rowenrealty.com,303-521-0360
Office: re/max of cherry creek
MLS#:8847617
Source:ML
Price summary
- Price:$390,000
- Price per sq. ft.:$321.78
About this home
++++ GREAT HOUSE BACK ON THE MARKET WITH A BRAND NEW ROOF AND BRAND NEW WATER HEATER, THE BUYERS FINANCING FELL APART THE DAY BEFORE CLOSING!!++++ Take a look at this fantastic opportunity at a great price in the lovely Tower Green subdivision. Close to convenience and easy access to all highways for commuting, this is an excellent location for an even better price. The split-level, 3-bedroom/2-2-bathroom home has ample flex space on the lower level that serves as a great hangout, home office, and potential 4th bedroom — whatever your heart desires. The kitchen is spacious and has access to the backyard from the dining room area. There is plenty of space for all the family members, even the furry ones, with the nice backyard! There is a covered deck off the back of the home with room for a built-in grill, tons of space for gardening, or just enjoying the warm summer days to come! This home has brand-new carpet and paint!! This home is perfect for any buyer ready to make this great property all theirs.
Contact an agent
Home facts
- Year built:1986
- Listing ID #:8847617
Rooms and interior
- Bedrooms:3
- Total bathrooms:2
- Full bathrooms:1
- Half bathrooms:1
- Living area:1,212 sq. ft.
Heating and cooling
- Cooling:Evaporative Cooling
- Heating:Forced Air
Structure and exterior
- Roof:Composition
- Year built:1986
- Building area:1,212 sq. ft.
- Lot area:0.1 Acres
Schools
- High school:Vista Peak
- Middle school:Clyde Miller
- Elementary school:Clyde Miller
Utilities
- Water:Public
- Sewer:Public Sewer
Finances and disclosures
- Price:$390,000
- Price per sq. ft.:$321.78
- Tax amount:$1,752 (2024)
New listings near 18944 E Carmel Drive
- Coming Soon
 $360,000Coming Soon3 beds -- baths
$360,000Coming Soon3 beds -- baths2448 S Victor Street #D, Aurora, CO 80014
MLS# 9470414Listed by: TRELORA REALTY, INC. - New
 $575,000Active4 beds 4 baths2,130 sq. ft.
$575,000Active4 beds 4 baths2,130 sq. ft.1193 Akron Street, Aurora, CO 80010
MLS# 6169633Listed by: MODESTATE - Coming SoonOpen Sun, 11am to 1pm
 $850,000Coming Soon4 beds 4 baths
$850,000Coming Soon4 beds 4 baths6525 S Newcastle Way, Aurora, CO 80016
MLS# 4407611Listed by: COMPASS - DENVER - New
 $450,000Active3 beds 3 baths1,932 sq. ft.
$450,000Active3 beds 3 baths1,932 sq. ft.23492 E Chenango Place, Aurora, CO 80016
MLS# 7254505Listed by: KM LUXURY HOMES - Coming SoonOpen Sat, 11am to 1pm
 $515,000Coming Soon4 beds 3 baths
$515,000Coming Soon4 beds 3 baths2597 S Dillon Street, Aurora, CO 80014
MLS# 9488913Listed by: REAL BROKER, LLC DBA REAL - Coming Soon
 $675,000Coming Soon4 beds 4 baths
$675,000Coming Soon4 beds 4 baths21463 E 59th Place, Aurora, CO 80019
MLS# 5268386Listed by: REDFIN CORPORATION - New
 $475,000Active3 beds 3 baths2,702 sq. ft.
$475,000Active3 beds 3 baths2,702 sq. ft.3703 S Mission Parkway, Aurora, CO 80013
MLS# 4282522Listed by: EXP REALTY, LLC - Open Sat, 11am to 2pmNew
 $1,069,000Active3 beds 3 baths5,308 sq. ft.
$1,069,000Active3 beds 3 baths5,308 sq. ft.6608 S White Crow Court, Aurora, CO 80016
MLS# 7762974Listed by: COMPASS - DENVER - Open Sat, 10am to 2pmNew
 $536,990Active3 beds 3 baths2,301 sq. ft.
$536,990Active3 beds 3 baths2,301 sq. ft.1662 S Gold Bug Way, Aurora, CO 80018
MLS# 4569853Listed by: MB TEAM LASSEN - Coming SoonOpen Sun, 12:01 to 3:05pm
 $600,000Coming Soon2 beds 2 baths
$600,000Coming Soon2 beds 2 baths14640 E Penwood Place, Aurora, CO 80015
MLS# 8701145Listed by: KELLER WILLIAMS AVENUES REALTY

