19003 E Harvard Drive, Aurora, CO 80013
Local realty services provided by:ERA Shields Real Estate
19003 E Harvard Drive,Aurora, CO 80013
$520,000
- 3 Beds
- 2 Baths
- 2,208 sq. ft.
- Single family
- Active
Listed by: d.j. hitedjhiterealestate@gmail.com,720-936-8793
Office: berkshire hathaway homeservices colorado, llc. - highlands ranch real estate
MLS#:8812210
Source:ML
Price summary
- Price:$520,000
- Price per sq. ft.:$235.51
- Monthly HOA dues:$47
About this home
Bright, Stylish & Move-In Ready!
This meticulously maintained 3-bed, 2-bath home features an open floor plan, vaulted ceilings, and gleaming maple hardwood floors with Brazilian cherry inlays. The chef’s kitchen shines with 42” cabinets, granite countertops, and a stainless steel gas range—perfect for any home cook. Enjoy coffee on the covered front porch or entertain on the low-maintenance backyard deck. Major systems and appliances—including HVAC, water heater, sump pump, fridge, and ceiling fans—are all under 3 years old for worry-free living. The full unfinished basement offers endless potential—think rec room, home gym, or extra bedrooms.
Home is located in an opportunity zone and eligible for down payment assistance and grant programs. Please contact DJ Hite for more details
Extras:
New Roof just completed.
Radon Mitigation System installed in March of 2024
South-facing for great natural light
Newer high-impact roof & windows
Easy access to Buckley SFB, DIA, shops & dining
Don't miss this sunny, move-in ready gem—schedule your showing today!
Contact an agent
Home facts
- Year built:2002
- Listing ID #:8812210
Rooms and interior
- Bedrooms:3
- Total bathrooms:2
- Full bathrooms:2
- Living area:2,208 sq. ft.
Heating and cooling
- Cooling:Central Air
- Heating:Forced Air, Natural Gas
Structure and exterior
- Roof:Composition
- Year built:2002
- Building area:2,208 sq. ft.
- Lot area:0.14 Acres
Schools
- High school:Rangeview
- Middle school:Mrachek
- Elementary school:Side Creek
Utilities
- Water:Public
- Sewer:Public Sewer
Finances and disclosures
- Price:$520,000
- Price per sq. ft.:$235.51
- Tax amount:$5,009 (2024)
New listings near 19003 E Harvard Drive
- Coming Soon
 $550,000Coming Soon5 beds 4 baths
$550,000Coming Soon5 beds 4 baths2585 S Truckee Way, Aurora, CO 80013
MLS# 6316686Listed by: HOMESMART REALTY - New
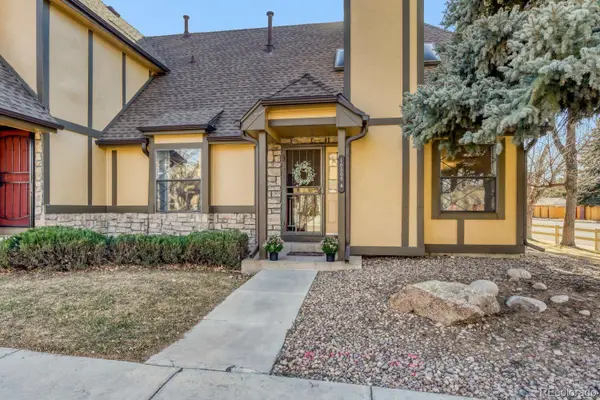 $350,000Active5 beds 3 baths2,066 sq. ft.
$350,000Active5 beds 3 baths2,066 sq. ft.18508 E Whitaker Circle #A, Aurora, CO 80015
MLS# 8718579Listed by: YOUR CASTLE REALTY LLC - New
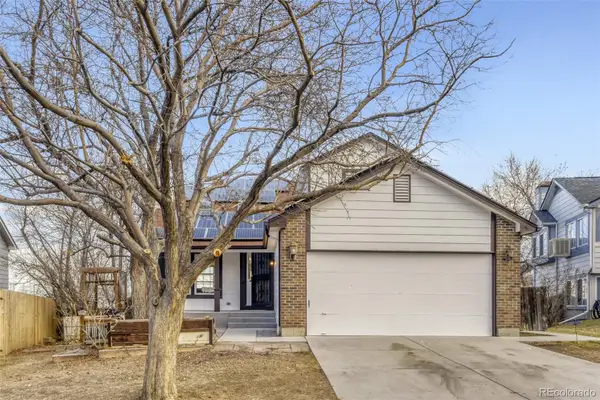 $550,000Active5 beds 4 baths2,050 sq. ft.
$550,000Active5 beds 4 baths2,050 sq. ft.3623 S Flanders Street, Aurora, CO 80013
MLS# 8954918Listed by: NAV REAL ESTATE - New
 $539,000Active3 beds 3 baths2,886 sq. ft.
$539,000Active3 beds 3 baths2,886 sq. ft.20480 E Mansfield Avenue, Aurora, CO 80013
MLS# 9859042Listed by: BROKERS GUILD REAL ESTATE - Coming SoonOpen Sat, 11am to 1pm
 $665,000Coming Soon4 beds 3 baths
$665,000Coming Soon4 beds 3 baths24068 E Atlantic Place, Aurora, CO 80018
MLS# 4539080Listed by: KELLER WILLIAMS ACTION REALTY LLC - New
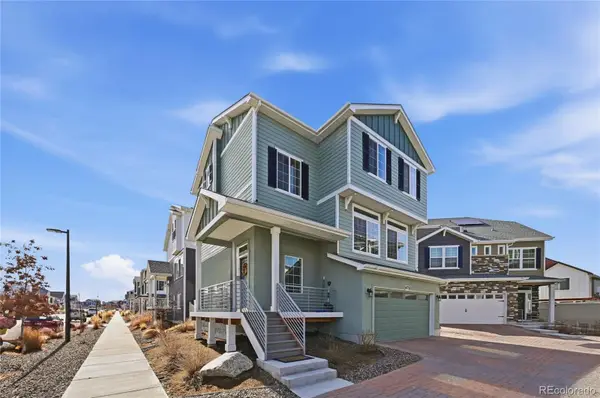 $549,900Active3 beds 3 baths2,306 sq. ft.
$549,900Active3 beds 3 baths2,306 sq. ft.4073 N Quatar Court, Aurora, CO 80019
MLS# 6911887Listed by: BROKERS GUILD REAL ESTATE - Open Sun, 11am to 1pmNew
 $675,000Active4 beds 4 baths2,426 sq. ft.
$675,000Active4 beds 4 baths2,426 sq. ft.24529 E Brandt Avenue, Aurora, CO 80016
MLS# 9892961Listed by: ORCHARD BROKERAGE LLC - New
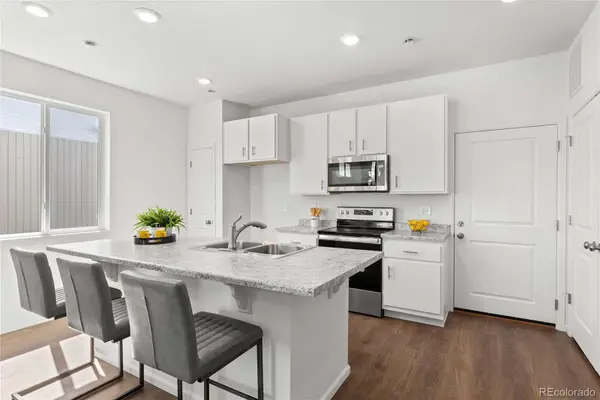 $364,990Active2 beds 2 baths1,264 sq. ft.
$364,990Active2 beds 2 baths1,264 sq. ft.22391 E 46th Avenue, Aurora, CO 80019
MLS# 6730256Listed by: KELLER WILLIAMS DTC - Coming Soon
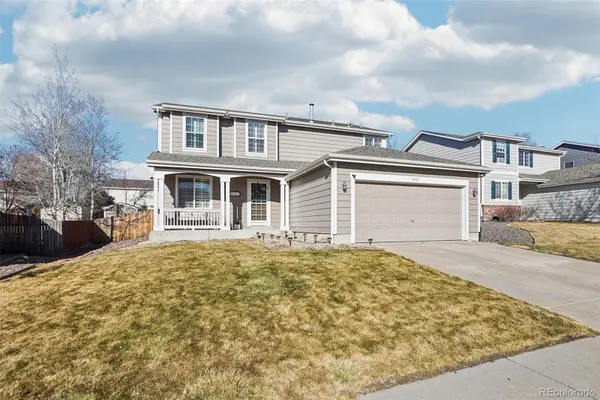 $640,000Coming Soon5 beds 4 baths
$640,000Coming Soon5 beds 4 baths5435 S Shawnee Way, Aurora, CO 80015
MLS# 6944174Listed by: RE/MAX PROFESSIONALS - New
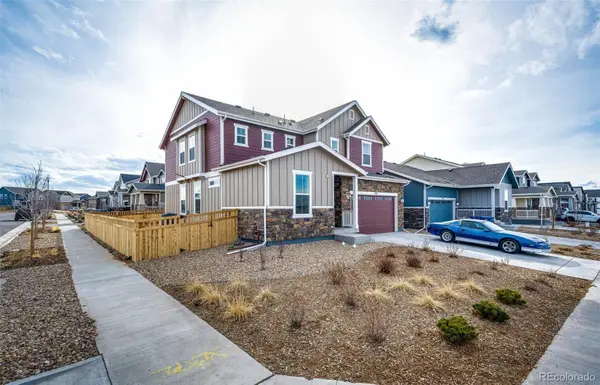 $582,000Active4 beds 3 baths3,254 sq. ft.
$582,000Active4 beds 3 baths3,254 sq. ft.20630 E 58th Avenue, Aurora, CO 80019
MLS# 7006661Listed by: LOOK EAST REALTY

