19054 E 16th Avenue, Aurora, CO 80011
Local realty services provided by:RONIN Real Estate Professionals ERA Powered
Listed by: andres brenerandresjbrener@gmail.com,305-496-9247
Office: thrive real estate group
MLS#:5326527
Source:ML
Price summary
- Price:$325,000
- Price per sq. ft.:$282.12
About this home
This charming 2-bedroom, 1.5-bathroom home offers 1,152 square feet of comfortable living space that's ideal for buyers seeking a cozy retreat. The thoughtfully designed layout maximizes every inch, creating an inviting atmosphere that feels surprisingly spacious. The primary bedroom provides a peaceful sanctuary with generous closet space and natural light that creates a serene morning routine, while the second bedroom offers impressive flexibility as a guest room, productive home office, or inspiring creative studio. The convenient half-bath on the main level features modern fixtures and adds essential practicality for daily living and entertaining guests. The heart of the home boasts an open-concept living area that seamlessly flows into a functional kitchen equipped with ample cabinet storage and counter space perfect for meal preparation and casual dining. Located in vibrant Aurora, you'll discover endless outdoor adventures at nearby Terrace Park, where trails and recreational facilities await just minutes from your door. The neighborhood pulses with convenient shopping at PIASSA Retail Store and diverse dining experiences that satisfy every craving. This well-connected community offers excellent public transportation access through Gateway Park Station, making downtown commutes effortless and eco-friendly. Residents will appreciate the proximity to well-regarded William Smith High School, ensuring quality education within reach. This strategically positioned home masterfully combines modern comfort, unbeatable convenience, and strong community connections in one delightful package that's eagerly waiting to welcome its next chapter of memories and dreams.
Contact an agent
Home facts
- Year built:1986
- Listing ID #:5326527
Rooms and interior
- Bedrooms:2
- Total bathrooms:2
- Full bathrooms:1
- Half bathrooms:1
- Living area:1,152 sq. ft.
Heating and cooling
- Heating:Forced Air
Structure and exterior
- Roof:Composition
- Year built:1986
- Building area:1,152 sq. ft.
Schools
- High school:Vista Peak
- Middle school:Clyde Miller
- Elementary school:Clyde Miller
Utilities
- Water:Public
- Sewer:Public Sewer
Finances and disclosures
- Price:$325,000
- Price per sq. ft.:$282.12
- Tax amount:$1,894 (2024)
New listings near 19054 E 16th Avenue
- New
 $510,000Active2 beds 3 baths2,372 sq. ft.
$510,000Active2 beds 3 baths2,372 sq. ft.20568 E Lake Place, Aurora, CO 80016
MLS# 2032838Listed by: LINCOLN REAL ESTATE GROUP LLC - New
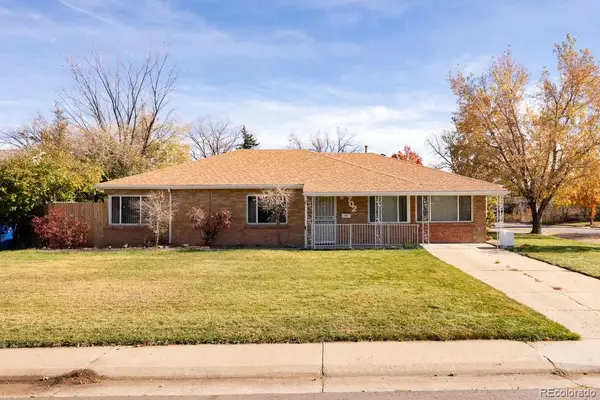 $425,000Active4 beds 2 baths1,801 sq. ft.
$425,000Active4 beds 2 baths1,801 sq. ft.702 Scranton Court, Aurora, CO 80011
MLS# 7559449Listed by: MADISON & COMPANY PROPERTIES - New
 $164,900Active1 beds 1 baths756 sq. ft.
$164,900Active1 beds 1 baths756 sq. ft.14226 E 1st Drive #C09, Aurora, CO 80011
MLS# 1638770Listed by: WEST AND MAIN HOMES INC - New
 $799,950Active4 beds 4 baths4,262 sq. ft.
$799,950Active4 beds 4 baths4,262 sq. ft.24251 E Ida Place, Aurora, CO 80016
MLS# 5011336Listed by: RICHMOND REALTY INC - New
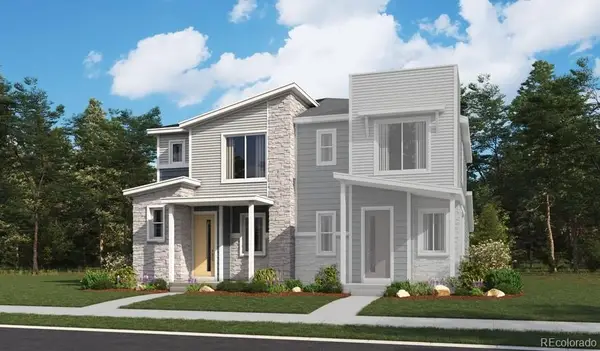 $424,950Active3 beds 3 baths1,438 sq. ft.
$424,950Active3 beds 3 baths1,438 sq. ft.6641 N Netherland Street, Aurora, CO 80019
MLS# 6732825Listed by: RICHMOND REALTY INC - New
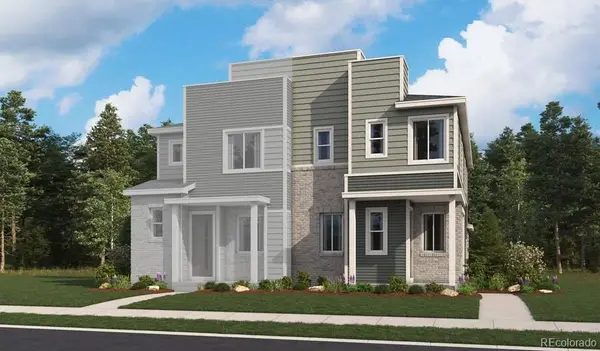 $434,950Active3 beds 3 baths1,496 sq. ft.
$434,950Active3 beds 3 baths1,496 sq. ft.24165 E 30th Place, Aurora, CO 80019
MLS# 3245010Listed by: RICHMOND REALTY INC - New
 $510,000Active3 beds 3 baths1,439 sq. ft.
$510,000Active3 beds 3 baths1,439 sq. ft.23293 E Jamison Drive, Aurora, CO 80016
MLS# 4824631Listed by: MEGASTAR REALTY - New
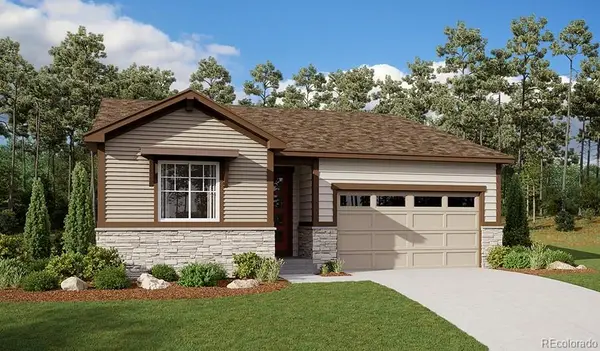 $524,950Active4 beds 2 baths1,747 sq. ft.
$524,950Active4 beds 2 baths1,747 sq. ft.24716 E 41st Avenue, Aurora, CO 80019
MLS# 6214767Listed by: RICHMOND REALTY INC - New
 $385,000Active4 beds 2 baths2,196 sq. ft.
$385,000Active4 beds 2 baths2,196 sq. ft.17119 E Kent Drive, Aurora, CO 80013
MLS# 3927268Listed by: THE AGENCY - DENVER - New
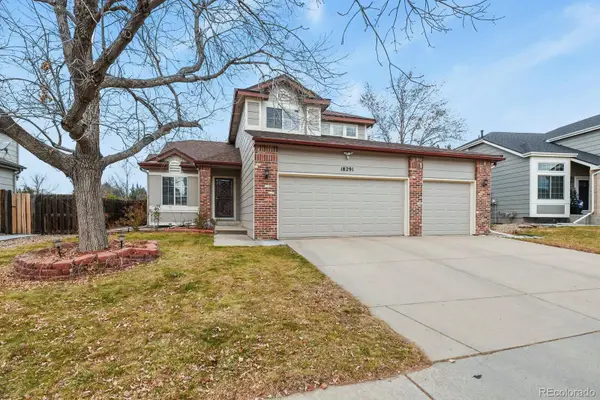 $579,500Active4 beds 4 baths2,567 sq. ft.
$579,500Active4 beds 4 baths2,567 sq. ft.18291 E Caspian Place, Aurora, CO 80013
MLS# 2142386Listed by: HOMESMART REALTY
