19117 E Harvard Drive, Aurora, CO 80013
Local realty services provided by:ERA New Age
Listed by: jackie mcgrawjackie_mcgraw@hotmail.com,720-891-0500
Office: jackie mcgraw
MLS#:7374747
Source:ML
Price summary
- Price:$570,000
- Price per sq. ft.:$178.13
- Monthly HOA dues:$48
About this home
Sterling Hills West Standout! Contemporary 2-story home with finished basement in the heart of one of Aurora most established communities. This light-filled open-floor plan offers 5 bedrooms and 4 bathrooms, thoughtfully designed for both everyday living and effortless entertaining. The expansive family room flows seamlessly into the formal dining and living spaces, creating the perfect gathering spot for family and friends. Upstairs features a spacious loft plus a private primary suite and 3 additional bedrooms. The finished basement delivers incredible versatility - media room, home office, gym, hobby space - plus an additional bedroom and 1/2 bath. Located near three community parks (including a splash park), Buckley AFB, Southlands shopping and dining; I-225 and just 5 min to E-470.
Major updates provide peace of mind: Basement finished (2011). New Exterior Paint (2019). Furnance, A/C, water heater and radon system all less than 2 years old.
Contact an agent
Home facts
- Year built:2002
- Listing ID #:7374747
Rooms and interior
- Bedrooms:5
- Total bathrooms:4
- Full bathrooms:2
- Half bathrooms:2
- Living area:3,200 sq. ft.
Heating and cooling
- Cooling:Central Air
- Heating:Forced Air, Natural Gas
Structure and exterior
- Roof:Shingle
- Year built:2002
- Building area:3,200 sq. ft.
- Lot area:0.14 Acres
Schools
- High school:Rangeview
- Middle school:Mrachek
- Elementary school:Side Creek
Utilities
- Water:Public
- Sewer:Public Sewer
Finances and disclosures
- Price:$570,000
- Price per sq. ft.:$178.13
- Tax amount:$4,954 (2024)
New listings near 19117 E Harvard Drive
- Coming Soon
 $850,000Coming Soon4 beds 3 baths
$850,000Coming Soon4 beds 3 baths6333 S Sicily Way, Aurora, CO 80016
MLS# 2977370Listed by: RE/MAX PROFESSIONALS - Open Sat, 11am to 1pmNew
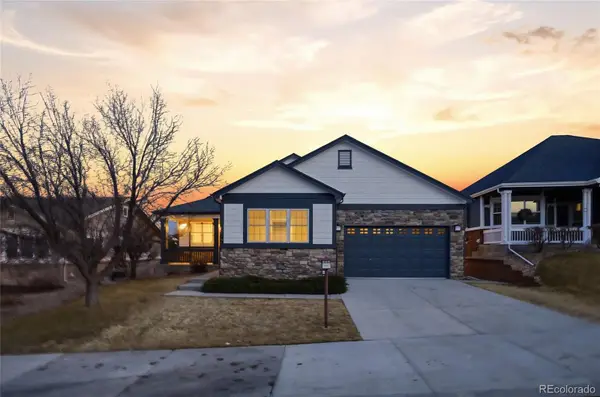 $1,199,000Active5 beds 5 baths5,380 sq. ft.
$1,199,000Active5 beds 5 baths5,380 sq. ft.23464 E Heritage Parkway, Aurora, CO 80016
MLS# 3019470Listed by: BROKERS GUILD REAL ESTATE - New
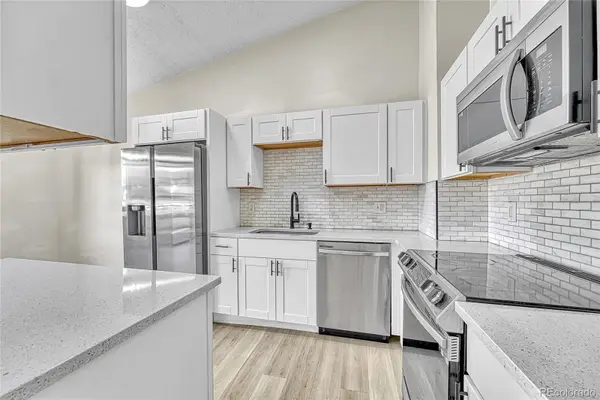 $415,000Active3 beds 2 baths1,572 sq. ft.
$415,000Active3 beds 2 baths1,572 sq. ft.12028 E Harvard Avenue, Aurora, CO 80014
MLS# 1862580Listed by: MADISON & COMPANY PROPERTIES - Open Sun, 1 to 3pmNew
 $1,098,000Active5 beds 4 baths6,028 sq. ft.
$1,098,000Active5 beds 4 baths6,028 sq. ft.8149 S Blackstone Parkway, Aurora, CO 80016
MLS# 4042673Listed by: RE/MAX PROFESSIONALS - New
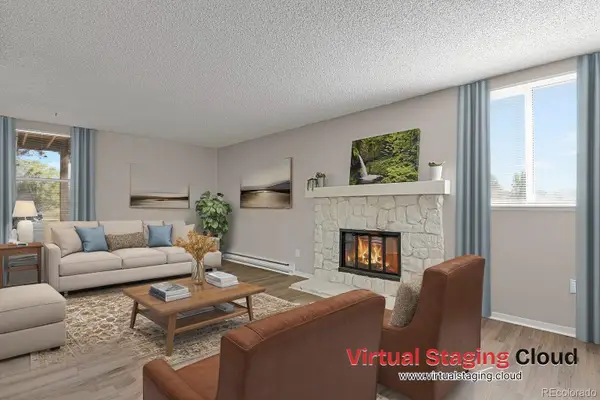 $225,000Active2 beds 1 baths968 sq. ft.
$225,000Active2 beds 1 baths968 sq. ft.17361 E Mansfield Avenue #512L, Aurora, CO 80013
MLS# 4580790Listed by: HOMESMART - New
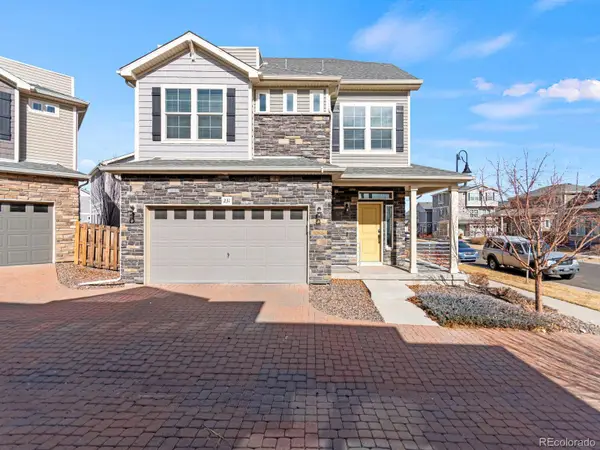 $530,000Active4 beds 4 baths1,852 sq. ft.
$530,000Active4 beds 4 baths1,852 sq. ft.231 S Old Hammer Court, Aurora, CO 80018
MLS# 6639625Listed by: HUGGINS REALTY LLC - New
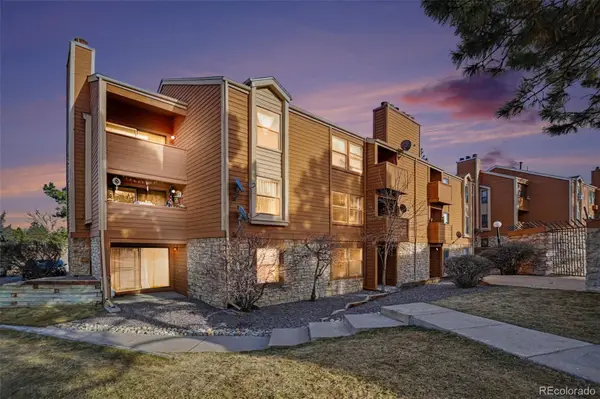 $209,000Active1 beds 1 baths688 sq. ft.
$209,000Active1 beds 1 baths688 sq. ft.4284 S Salida Way #12, Aurora, CO 80013
MLS# 2715337Listed by: RE/MAX PROFESSIONALS - Open Sat, 12 to 3pmNew
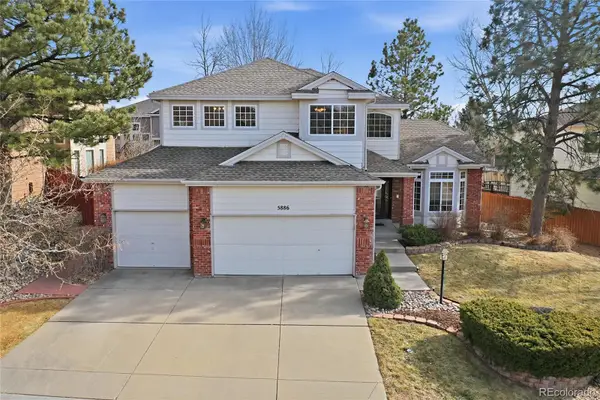 $725,000Active5 beds 4 baths3,648 sq. ft.
$725,000Active5 beds 4 baths3,648 sq. ft.5886 S Ensenada Street, Aurora, CO 80015
MLS# 3372667Listed by: JADE REAL ESTATE - New
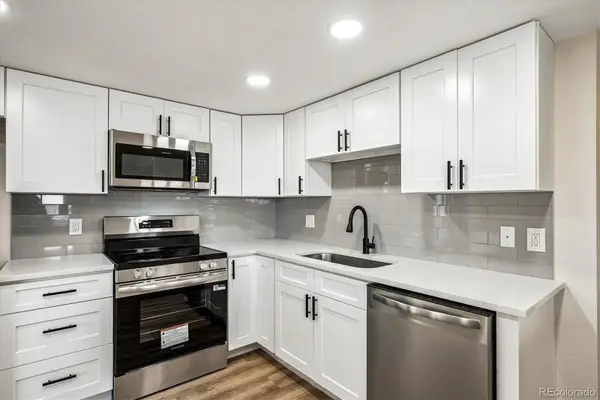 $399,900Active2 beds 2 baths1,344 sq. ft.
$399,900Active2 beds 2 baths1,344 sq. ft.13850 E Marina Drive #401, Aurora, CO 80014
MLS# 3634164Listed by: YOUR CASTLE REALTY LLC - New
 $575,000Active6 beds 2 baths1,800 sq. ft.
$575,000Active6 beds 2 baths1,800 sq. ft.412 Dayton Street, Aurora, CO 80010
MLS# 7302950Listed by: YOUR CASTLE REAL ESTATE INC

