19292 E Nassau Drive, Aurora, CO 80013
Local realty services provided by:LUX Real Estate Company ERA Powered
19292 E Nassau Drive,Aurora, CO 80013
$536,000
- 4 Beds
- 4 Baths
- 1,716 sq. ft.
- Single family
- Active
Listed by:ana hulkoanahulko@gmail.com,720-998-9909
Office:exp realty, llc.
MLS#:2447608
Source:ML
Price summary
- Price:$536,000
- Price per sq. ft.:$312.35
About this home
This is a beautiful and comfortable home with four bedrooms and four bathrooms that you won't want to miss seeing! Remodeled, and easy to live in! This two-story home features a kitchen with cabinets on both sides with stainless steel appliances (included), a pantry, and wine storage. The dining room receives ample daylight from the large deck off the kitchen, which is open to the living room. This room offers a great view of the backyard that invites you to spend time with family and friends, and enjoy a cozy evening with the wood-burning fireplace for ambience. Three bedrooms are on the upper floor, and rooms are sizeable. The primary bedroom is spacious, featuring a walk-in closet and a luxurious ensuite. The upper hall bathroom is a good size and is cute! Check out the basement! It offers different options such as a flex space for a family room/game room/teenage hangout or man/woman cave. Area for a bar, and an alcove off the family room for an office/den. The laundry room has room for storage as well as under the stairs. This home has an amazing outdoor space, both a 16x12 deck PLUS a patio for larger gatherings with a firepit. The yard is flat and easy to enjoy playing games. The two-car garage has additional storage in the rafters and has an access door to the back yard. The home has been radon mitigated—all this AND located in Cherry Creek Schools. Sunrise Park is a short walk. Easy access to E-470, Southlands, Aurora Reservoir, Quincy Reservoir, Cherry Creek State Park, and I-225.
Contact an agent
Home facts
- Year built:1982
- Listing ID #:2447608
Rooms and interior
- Bedrooms:4
- Total bathrooms:4
- Full bathrooms:1
- Half bathrooms:1
- Living area:1,716 sq. ft.
Heating and cooling
- Cooling:Central Air
- Heating:Forced Air
Structure and exterior
- Roof:Composition
- Year built:1982
- Building area:1,716 sq. ft.
- Lot area:0.12 Acres
Schools
- High school:Eaglecrest
- Middle school:Horizon
- Elementary school:Sunrise
Utilities
- Water:Public
- Sewer:Public Sewer
Finances and disclosures
- Price:$536,000
- Price per sq. ft.:$312.35
- Tax amount:$2,411 (2024)
New listings near 19292 E Nassau Drive
- New
 $569,000Active3 beds 2 baths3,586 sq. ft.
$569,000Active3 beds 2 baths3,586 sq. ft.2242 S Moline Court, Aurora, CO 80014
MLS# 3680410Listed by: MADISON & COMPANY PROPERTIES - New
 $185,000Active2 beds 2 baths942 sq. ft.
$185,000Active2 beds 2 baths942 sq. ft.14751 E Tennessee Drive #225, Aurora, CO 80012
MLS# 3034342Listed by: RE/MAX LEADERS - New
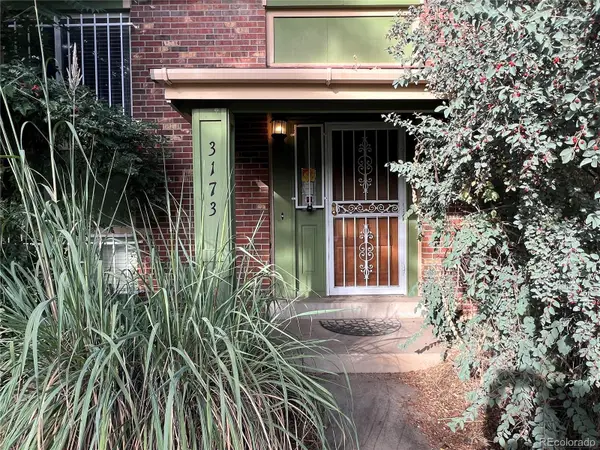 $300,000Active4 beds 2 baths2,048 sq. ft.
$300,000Active4 beds 2 baths2,048 sq. ft.3173 S Nucla Street, Aurora, CO 80013
MLS# 2844558Listed by: WEST AND MAIN HOMES INC - New
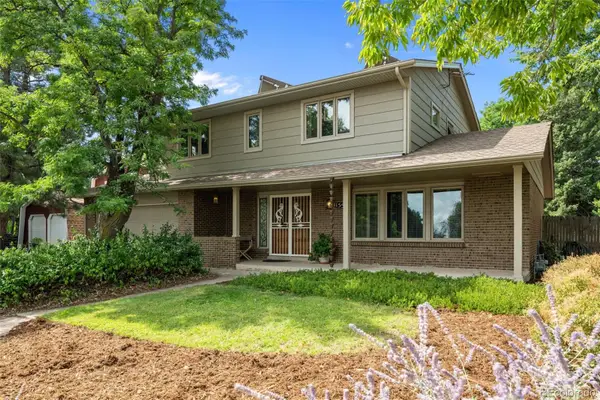 $615,000Active4 beds 3 baths2,762 sq. ft.
$615,000Active4 beds 3 baths2,762 sq. ft.11558 E Wesley Avenue, Aurora, CO 80014
MLS# 4669474Listed by: MB ANTLE PROPERTIES - New
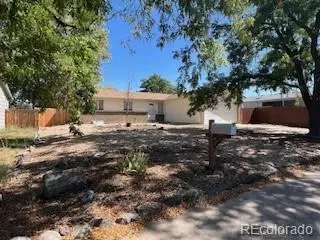 $410,000Active3 beds 2 baths2,016 sq. ft.
$410,000Active3 beds 2 baths2,016 sq. ft.15179 E Columbia Drive, Aurora, CO 80014
MLS# 7079682Listed by: MILEHIMODERN - Coming Soon
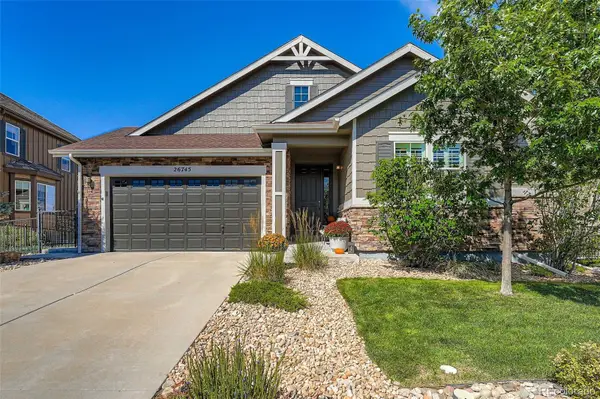 $895,000Coming Soon5 beds 3 baths
$895,000Coming Soon5 beds 3 baths26745 E Canyon Avenue, Aurora, CO 80016
MLS# 7352901Listed by: REGENT REALTY - Coming SoonOpen Sat, 11am to 1pm
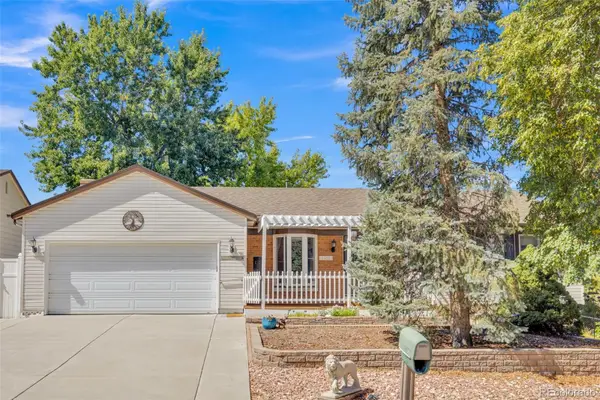 $450,000Coming Soon2 beds 2 baths
$450,000Coming Soon2 beds 2 baths1455 S Norfolk Court, Aurora, CO 80017
MLS# 1954622Listed by: EXP REALTY, LLC - New
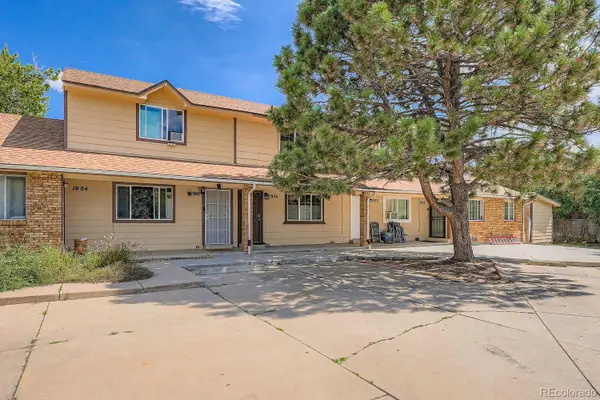 $316,850Active3 beds 2 baths1,260 sq. ft.
$316,850Active3 beds 2 baths1,260 sq. ft.1976 Eagle Street, Aurora, CO 80011
MLS# 4500877Listed by: REAL BROKER, LLC DBA REAL - New
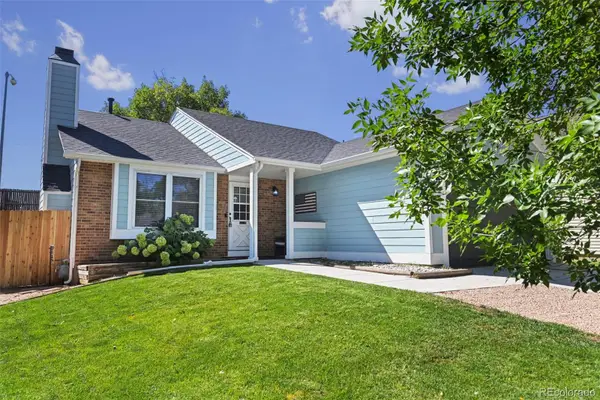 $455,000Active2 beds 2 baths1,256 sq. ft.
$455,000Active2 beds 2 baths1,256 sq. ft.19520 E Purdue Circle, Aurora, CO 80013
MLS# 8969141Listed by: BROKERS GUILD HOMES
