19472 E 63rd Drive, Aurora, CO 80019
Local realty services provided by:LUX Real Estate Company ERA Powered
Listed by: jeffrey kerzmanjeff.kerzman@8z.com,720-891-2241
Office: 8z real estate
MLS#:3728936
Source:ML
Price summary
- Price:$549,000
- Price per sq. ft.:$177.21
- Monthly HOA dues:$41
About this home
BIG SAVINGS ALERT! A rare opportunity to secure a move-in-ready home with meaningful savings in today’s market. Previous inspection report available upon request. This beautifully refreshed home is located in the heart of High Point at DIA, one of Aurora’s fastest-growing communities known for open space, trails, and easy access to transit—paired with a low HOA of just $42/month. The home feels nearly new with 2023 upgrades throughout, including scratch-resistant luxury vinyl plank flooring on the main level, plush high-grade carpet upstairs, modern LED lighting and statement chandeliers, refreshed bath lighting, and updated kitchen appliances (2023)—all included, along with the washer and dryer (2021). Designed for both comfort and entertaining, the home features a dedicated TV room with surround-sound wiring and a 75” TV included. Major system updates provide peace of mind, including a new impact-resistant roof and gutters (2024), full exterior repaint (2024), thermal expansion water-filtration tank (2024), and updated sprinkler valves and piping (2024). HVAC, fireplace, and irrigation systems have been routinely maintained. Outdoor living embraces the Colorado lifestyle with professionally designed landscaping—native grasses, stone accents, paver patios, decorative boulders, and a horseshoe pit ideal for relaxed weekends and entertaining. The seller is flexible on closing and possession, making this an easy option during the holidays or for an early Q1 move. Easy to show and meticulously cared for, this home is ready for its next chapter. Just minutes from Denver International Airport, RTD, dining, shopping, and recreation, this move-in-ready home offers comfort, convenience, and value—don’t miss it. https://jeffkerzman.8z.com/properties/19472-e-63rd-drive-aurora-co-us-80019-rec3728936
Contact an agent
Home facts
- Year built:2012
- Listing ID #:3728936
Rooms and interior
- Bedrooms:3
- Total bathrooms:3
- Full bathrooms:2
- Half bathrooms:1
- Living area:3,098 sq. ft.
Heating and cooling
- Cooling:Central Air
- Heating:Forced Air
Structure and exterior
- Roof:Composition
- Year built:2012
- Building area:3,098 sq. ft.
- Lot area:0.18 Acres
Schools
- High school:Prairie View
- Middle school:Otho Stuart
- Elementary school:Second Creek
Utilities
- Sewer:Public Sewer
Finances and disclosures
- Price:$549,000
- Price per sq. ft.:$177.21
- Tax amount:$6,443 (2024)
New listings near 19472 E 63rd Drive
- Coming SoonOpen Sun, 12 to 3pm
 $424,000Coming Soon3 beds 3 baths
$424,000Coming Soon3 beds 3 baths24333 E 41st Avenue, Aurora, CO 80019
MLS# 6038335Listed by: EXP REALTY, LLC - Coming Soon
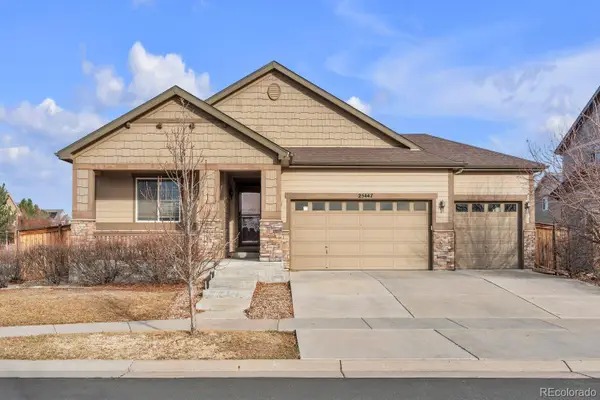 $625,000Coming Soon5 beds 3 baths
$625,000Coming Soon5 beds 3 baths25447 E 4th Avenue, Aurora, CO 80018
MLS# 6783604Listed by: COMPASS - DENVER - New
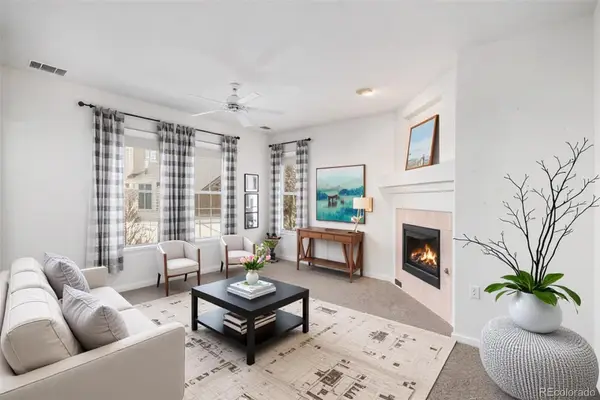 $370,000Active3 beds 2 baths1,395 sq. ft.
$370,000Active3 beds 2 baths1,395 sq. ft.4025 S Dillon Way #102, Aurora, CO 80014
MLS# 1923928Listed by: MB BELLISSIMO HOMES - New
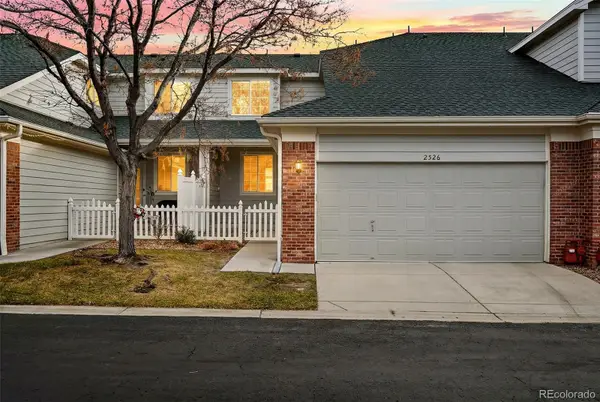 $449,000Active3 beds 3 baths2,852 sq. ft.
$449,000Active3 beds 3 baths2,852 sq. ft.2526 S Tucson Circle, Aurora, CO 80014
MLS# 6793279Listed by: LISTINGS.COM - Coming Soon
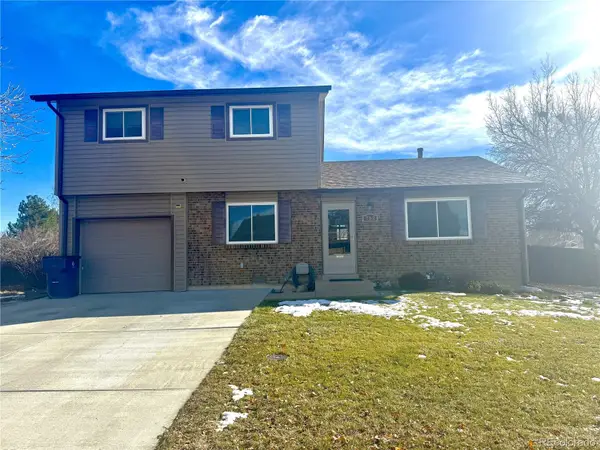 $440,000Coming Soon3 beds 2 baths
$440,000Coming Soon3 beds 2 baths752 Lewiston Street, Aurora, CO 80011
MLS# 8804885Listed by: HOMESMART - Coming Soon
 $300,000Coming Soon2 beds 2 baths
$300,000Coming Soon2 beds 2 baths1435 S Galena Way #202, Denver, CO 80247
MLS# 5251992Listed by: REAL BROKER, LLC DBA REAL - Coming Soon
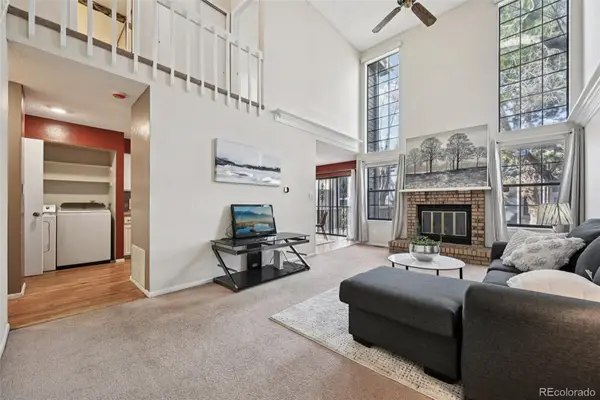 $375,000Coming Soon3 beds 4 baths
$375,000Coming Soon3 beds 4 baths844 S Joplin Circle, Aurora, CO 80017
MLS# 1573721Listed by: CAMARA REAL ESTATE - New
 $153,900Active1 beds 1 baths756 sq. ft.
$153,900Active1 beds 1 baths756 sq. ft.14226 E 1st Drive #B03, Aurora, CO 80011
MLS# 3521230Listed by: HOMESMART - New
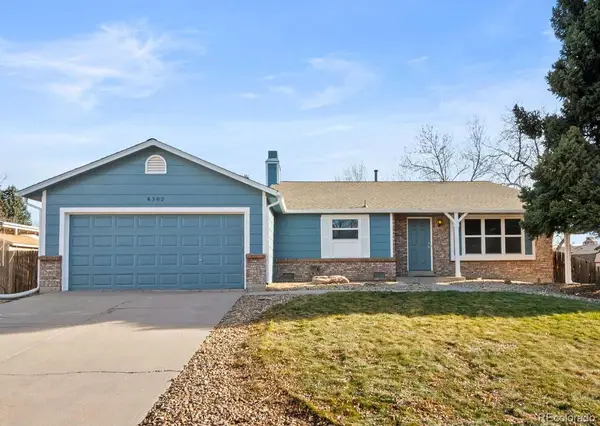 $459,500Active-- beds -- baths1,626 sq. ft.
$459,500Active-- beds -- baths1,626 sq. ft.4382 S Bahama Way, Aurora, CO 80015
MLS# 3015129Listed by: YOUR CASTLE REALTY LLC - New
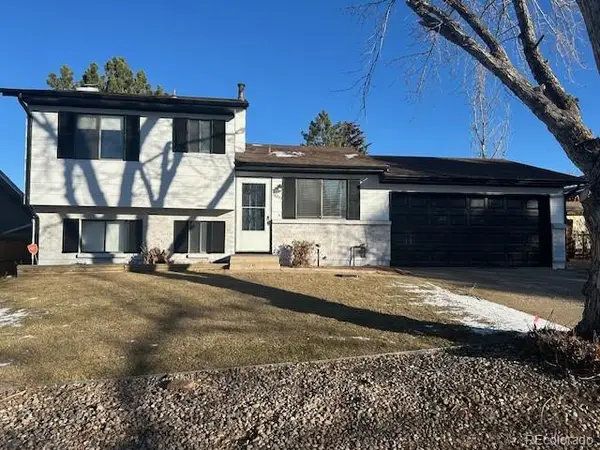 $439,000Active3 beds 2 baths1,168 sq. ft.
$439,000Active3 beds 2 baths1,168 sq. ft.16257 E Bails Place, Aurora, CO 80017
MLS# 8952542Listed by: AMERICAN PROPERTY SOLUTIONS
