19543 E Amherst Drive, Aurora, CO 80013
Local realty services provided by:LUX Real Estate Company ERA Powered
Listed by: mary jane ogleMJ@AGENTinDENVER.com,303-921-0121
Office: exp realty, llc.
MLS#:2012146
Source:ML
Price summary
- Price:$435,000
- Price per sq. ft.:$191.88
About this home
New price! Back on the market due to no fault of the seller. Buyer could not get the loan due to his finances. South facing home in Seven Hills Subdivision in the highly desirable Cherry Creek School District. No HOA! 3 bedrooms, 2 full bathrooms, 2 car attached garage. Walk to the elementary school, enjoy the nearby parks and trails. The main floor features a living room, main floor primary bedroom, full bathroom, vaulted kitchen, dining room, and family room. The kitchen has a newer gas stove! Upstairs there are 2 bedrooms and a full bathroom. The basement is ready for your imagination - one room has been framed but needs to be finished. The backyard has a paver patio and is fully fenced. Easy access to I-225, E-470, Southlands shopping area with restaurants, stores, and amenities. Close to Central Rec Center where they offer an indoor pool, fitness center, indoor track, gym with pickleball and basketball, fitness classes, personal training, event rental spaces, daycare. Walk to Arrowhead Elementary. You will love the parks in Seven Hills- Flanders Park, Seven Hills Park, Blue Grama Grass Park, and walking paths throughout. Make this your home today!
Contact an agent
Home facts
- Year built:1986
- Listing ID #:2012146
Rooms and interior
- Bedrooms:3
- Total bathrooms:2
- Full bathrooms:2
- Living area:2,267 sq. ft.
Heating and cooling
- Heating:Forced Air, Natural Gas
Structure and exterior
- Roof:Composition
- Year built:1986
- Building area:2,267 sq. ft.
- Lot area:0.12 Acres
Schools
- High school:Eaglecrest
- Middle school:Horizon
- Elementary school:Arrowhead
Utilities
- Sewer:Public Sewer
Finances and disclosures
- Price:$435,000
- Price per sq. ft.:$191.88
- Tax amount:$2,392 (2024)
New listings near 19543 E Amherst Drive
- New
 $295,000Active2 beds 2 baths962 sq. ft.
$295,000Active2 beds 2 baths962 sq. ft.17274 E Ford Drive, Aurora, CO 80017
MLS# 2497989Listed by: BROKERS GUILD REAL ESTATE - New
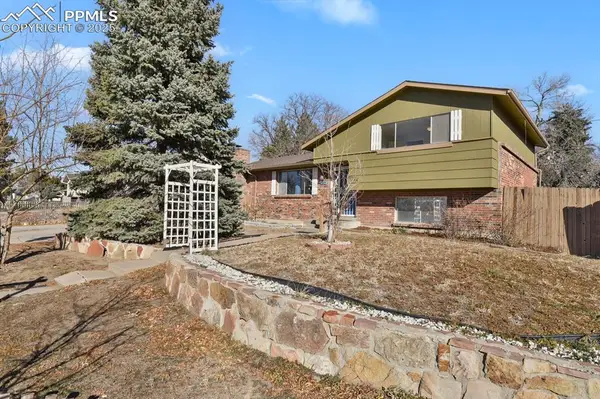 $415,000Active4 beds 2 baths1,568 sq. ft.
$415,000Active4 beds 2 baths1,568 sq. ft.1014 Sable Boulevard, Aurora, CO 80011
MLS# 4246573Listed by: HOMESMART - Coming Soon
 $309,000Coming Soon3 beds 2 baths
$309,000Coming Soon3 beds 2 baths14231 E 1st Drive #205, Aurora, CO 80011
MLS# 4351371Listed by: BOGA & ASSOCIATES REAL ESTATE - Coming Soon
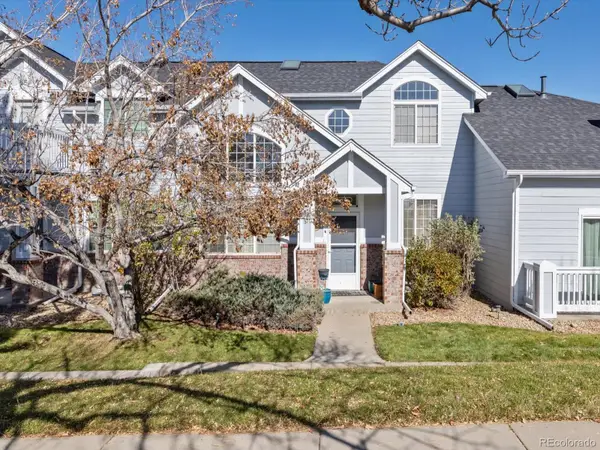 $395,000Coming Soon2 beds 3 baths
$395,000Coming Soon2 beds 3 baths18483 E Colgate Circle, Aurora, CO 80013
MLS# 5954983Listed by: RE/MAX ALLIANCE - Coming Soon
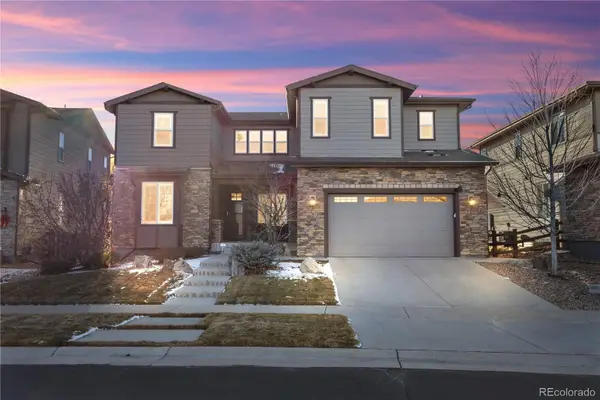 $1,025,000Coming Soon5 beds 6 baths
$1,025,000Coming Soon5 beds 6 baths7935 S Grand Baker Street, Aurora, CO 80016
MLS# 2521412Listed by: COLDWELL BANKER REALTY 44 - Coming Soon
 $609,000Coming Soon4 beds 4 baths
$609,000Coming Soon4 beds 4 baths14524 E Wagon Trail Drive, Aurora, CO 80015
MLS# 9924710Listed by: COLDWELL BANKER REALTY 24 - New
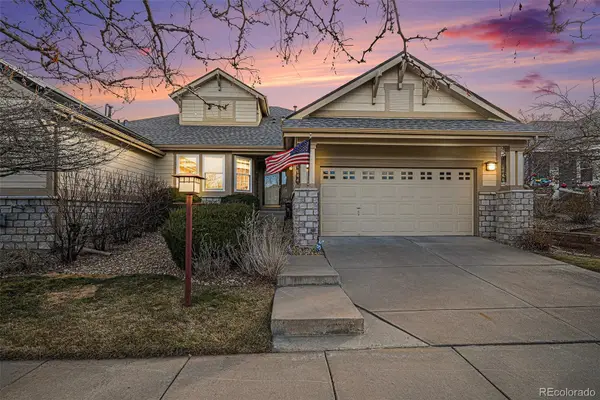 $557,000Active2 beds 2 baths1,737 sq. ft.
$557,000Active2 beds 2 baths1,737 sq. ft.7844 S Zante Court, Aurora, CO 80016
MLS# 7176296Listed by: MB BELLISSIMO HOMES - New
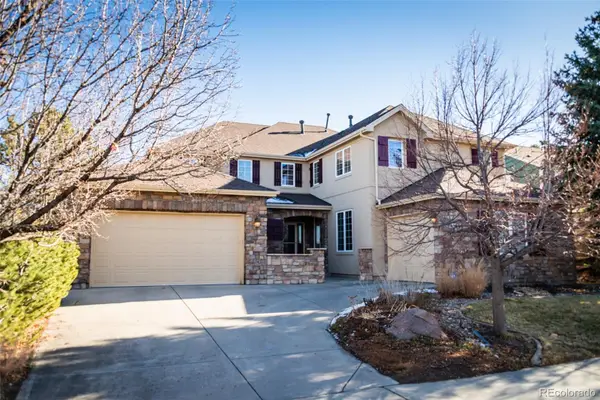 $840,000Active4 beds 4 baths5,081 sq. ft.
$840,000Active4 beds 4 baths5,081 sq. ft.6540 S Uravan Court, Aurora, CO 80016
MLS# 5784830Listed by: KELLER WILLIAMS DTC - Coming Soon
 $389,900Coming Soon4 beds 2 baths
$389,900Coming Soon4 beds 2 baths16666 E Bails Place, Aurora, CO 80017
MLS# 9920128Listed by: LPT REALTY - New
 $153,990Active1 beds 1 baths756 sq. ft.
$153,990Active1 beds 1 baths756 sq. ft.14226 E 1st Drive #B04, Aurora, CO 80011
MLS# 3613519Listed by: HOMESMART
