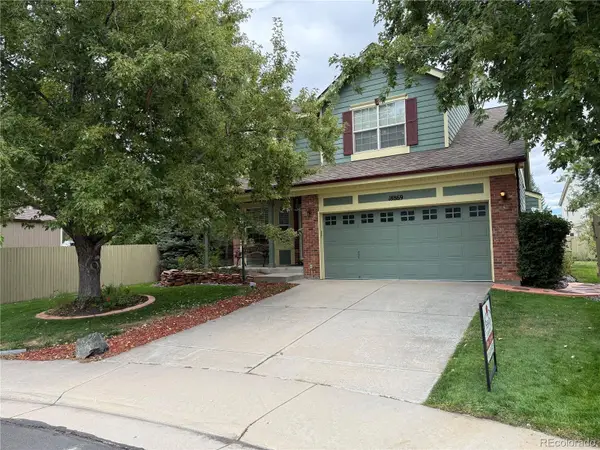19583 E Linvale Drive, Aurora, CO 80013
Local realty services provided by:LUX Real Estate Company ERA Powered
19583 E Linvale Drive,Aurora, CO 80013
$459,999
- 2 Beds
- 2 Baths
- 2,274 sq. ft.
- Single family
- Active
Listed by:jodie ann walkoallianceteam-jwalko@kw.com,720-810-7882
Office:keller williams preferred realty
MLS#:2675840
Source:ML
Price summary
- Price:$459,999
- Price per sq. ft.:$202.29
About this home
Beautiful home in Seven Hills Subdivision in the highly desirable Cherry Creek School District. Property backs to open space! No HOA. 2 primary bedrooms, 2 updated full bathrooms, 2 car-attached garage. The main floor features a living room, main floor primary bedroom, full bathroom, vaulted kitchen with updated countertops, dining room, and family room. Upstairs there’s another primary bedroom and a fully updated bathroom. There is a full basement already framed and ready for your imagination. All newer updated windows and maintenance free vinyl siding. The backyard has a Trex deck and is fully fenced backing to open space. Easy access to I-225, E-470, Southlands shopping area with restaurants, stores, and amenities. Close to Central Rec Center where they offer an indoor pool with a full fitness center. Walk to Arrowhead Elementary. You will love the parks in Seven Hills - Flanders Park, Seven Hills Park, Blue Grama Grass Park, and walking paths throughout. Added peace of mind comes with a roof still under warranty (transferable) Don’t miss the chance to make this your home!
Contact an agent
Home facts
- Year built:1986
- Listing ID #:2675840
Rooms and interior
- Bedrooms:2
- Total bathrooms:2
- Full bathrooms:2
- Living area:2,274 sq. ft.
Heating and cooling
- Cooling:Evaporative Cooling
- Heating:Forced Air
Structure and exterior
- Roof:Composition
- Year built:1986
- Building area:2,274 sq. ft.
- Lot area:0.11 Acres
Schools
- High school:Eaglecrest
- Middle school:Horizon
- Elementary school:Arrowhead
Utilities
- Water:Public
- Sewer:Public Sewer
Finances and disclosures
- Price:$459,999
- Price per sq. ft.:$202.29
- Tax amount:$1,839 (2024)
New listings near 19583 E Linvale Drive
- New
 $649,900Active4 beds 4 baths2,454 sq. ft.
$649,900Active4 beds 4 baths2,454 sq. ft.18869 E Berry Place, Aurora, CO 80015
MLS# 7881294Listed by: REALTY SOLUTIONS - New
 $499,000Active4 beds 2 baths2,232 sq. ft.
$499,000Active4 beds 2 baths2,232 sq. ft.1137 S Norfolk Street, Aurora, CO 80017
MLS# 3633969Listed by: ORCHARD BROKERAGE LLC  $610,000Active3 beds 3 baths2,384 sq. ft.
$610,000Active3 beds 3 baths2,384 sq. ft.24702 E Hoover Place, Aurora, CO 80016
MLS# 1541676Listed by: REAGENCY REALTY LLC $250,000Active3 beds 2 baths1,248 sq. ft.
$250,000Active3 beds 2 baths1,248 sq. ft.14224 E 1st Drive #B02, Aurora, CO 80011
MLS# 1991914Listed by: ZAKHEM REAL ESTATE GROUP $199,000Active1 beds 1 baths709 sq. ft.
$199,000Active1 beds 1 baths709 sq. ft.3662 S Granby Way #J05, Aurora, CO 80014
MLS# 3388130Listed by: REAL BROKER, LLC DBA REAL $59,000Active2 beds 2 baths840 sq. ft.
$59,000Active2 beds 2 baths840 sq. ft.1540 Billings Street, Aurora, CO 80011
MLS# 4262105Listed by: REAL BROKER, LLC DBA REAL $455,000Active3 beds 3 baths1,545 sq. ft.
$455,000Active3 beds 3 baths1,545 sq. ft.24364 E 42nd Avenue, Aurora, CO 80019
MLS# 4602629Listed by: RAO PROPERTIES LLC $225,000Active1 beds 1 baths792 sq. ft.
$225,000Active1 beds 1 baths792 sq. ft.14180 E Temple Drive #R03, Aurora, CO 80015
MLS# 4836310Listed by: RE/MAX PROFESSIONALS $455,000Active3 beds 2 baths1,408 sq. ft.
$455,000Active3 beds 2 baths1,408 sq. ft.19875 E Girard Avenue, Aurora, CO 80013
MLS# 5420401Listed by: KELLER WILLIAMS TRILOGY $515,000Active5 beds 3 baths2,732 sq. ft.
$515,000Active5 beds 3 baths2,732 sq. ft.2514 S Elkhart Street, Aurora, CO 80014
MLS# 5985137Listed by: EXP REALTY, LLC
